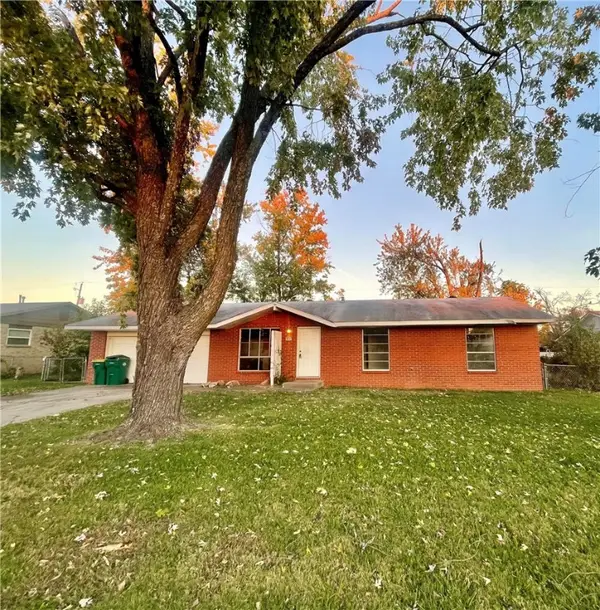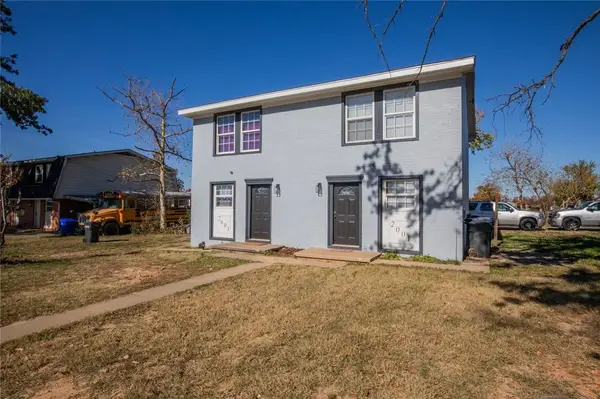6115 W Laurel Hill Lane, Rogers, AR 72758
Local realty services provided by:Better Homes and Gardens Real Estate Journey
6115 W Laurel Hill Lane,Rogers, AR 72758
$680,000
- 4 Beds
- 4 Baths
- - sq. ft.
- Single family
- Sold
Listed by: lenore cottrell
Office: concierge realty nwa
MLS#:1308013
Source:AR_NWAR
Sorry, we are unable to map this address
Price summary
- Price:$680,000
- Monthly HOA dues:$41.67
About this home
Welcome to your new home in Liberty Bell! This 4-bed, 3.5-bath home offers 3,533 sq ft of beautifully designed space. Enjoy a formal dining room with elegant trim, an office that could be a 5th bedroom with built-ins, two living rooms, and a main-floor primary suite featuring three walk-in closets. The kitchen includes new appliances and opens to a cozy hearth room with fireplace—perfect for casual living and entertaining. A staircase tucked away by the laundry room leads up to a spacious bedroom suite with a full bath and a walk-in closet. High ceilings and large windows fill the home with light. Other highlights include a side-loading 2-car garage, central vac, walk-out attic storage, level fenced yard, 3-year old HVAC, and a covered patio for outdoor living. Located in the Bentonville School District, minutes from shopping, dining, the pool, and Uptown Rogers amenities. This home blends elegance, comfort, and convenience—don’t miss it! View the virtual tour! $5,000 Closing Cost Paid with an acceptable offer.
Contact an agent
Home facts
- Year built:2006
- Listing ID #:1308013
- Added:126 day(s) ago
- Updated:November 15, 2025 at 03:27 AM
Rooms and interior
- Bedrooms:4
- Total bathrooms:4
- Full bathrooms:3
- Half bathrooms:1
Heating and cooling
- Cooling:Central Air, Electric
- Heating:Central, Gas
Structure and exterior
- Roof:Architectural, Shingle
- Year built:2006
Utilities
- Water:Public, Water Available
- Sewer:Public Sewer, Sewer Available
Finances and disclosures
- Price:$680,000
- Tax amount:$5,716
New listings near 6115 W Laurel Hill Lane
 $550,000Pending0.97 Acres
$550,000Pending0.97 Acres4707 W Oak Street, Rogers, AR 72758
MLS# 1328534Listed by: COLDWELL BANKER HARRIS MCHANEY & FAUCETTE-BENTONVI- New
 $215,000Active3 beds 2 baths1,400 sq. ft.
$215,000Active3 beds 2 baths1,400 sq. ft.811 N 15th Street, Rogers, AR 72756
MLS# 1328601Listed by: COLDWELL BANKER HARRIS MCHANEY & FAUCETTE-ROGERS - New
 $360,000Active-- beds -- baths2,178 sq. ft.
$360,000Active-- beds -- baths2,178 sq. ft.2001 & 2003 W Sycamore Street, Rogers, AR 72758
MLS# 1328583Listed by: COLDWELL BANKER HARRIS MCHANEY & FAUCETTE-ROGERS - New
 $420,000Active-- beds -- baths1,912 sq. ft.
$420,000Active-- beds -- baths1,912 sq. ft.1300 Rolling Oaks Drive, Rogers, AR 72756
MLS# 1328122Listed by: CRYE-LEIKE REALTORS, GENTRY - New
 $714,900Active2 beds 2 baths2,732 sq. ft.
$714,900Active2 beds 2 baths2,732 sq. ft.525 S 6th Street, Rogers, AR 72756
MLS# 1328501Listed by: LINDSEY & ASSOC INC BRANCH - New
 $215,000Active3 beds 1 baths1,182 sq. ft.
$215,000Active3 beds 1 baths1,182 sq. ft.804 N 14th Street, Rogers, AR 72756
MLS# 1328100Listed by: LINDSEY & ASSOC INC BRANCH - New
 $385,000Active4 beds 3 baths2,110 sq. ft.
$385,000Active4 beds 3 baths2,110 sq. ft.9117 Grimes Drive, Rogers, AR 72756
MLS# 1327876Listed by: KELLER WILLIAMS MARKET PRO REALTY BRANCH OFFICE - Open Sun, 2 to 4pmNew
 $1,235,000Active5 beds 5 baths3,768 sq. ft.
$1,235,000Active5 beds 5 baths3,768 sq. ft.4304 Exeter Drive, Rogers, AR 72758
MLS# 1328251Listed by: COLLIER & ASSOCIATES- ROGERS BRANCH  $1,549,000Pending4 beds 4 baths4,025 sq. ft.
$1,549,000Pending4 beds 4 baths4,025 sq. ft.5819 S 65th Street, Rogers, AR 72758
MLS# 1328499Listed by: JIA COMMUNITIES REALTY LLC- New
 $280,000Active3 beds 2 baths1,409 sq. ft.
$280,000Active3 beds 2 baths1,409 sq. ft.1303 W Banz Road, Rogers, AR 72758
MLS# 1328429Listed by: COLDWELL BANKER HARRIS MCHANEY & FAUCETTE -FAYETTE
