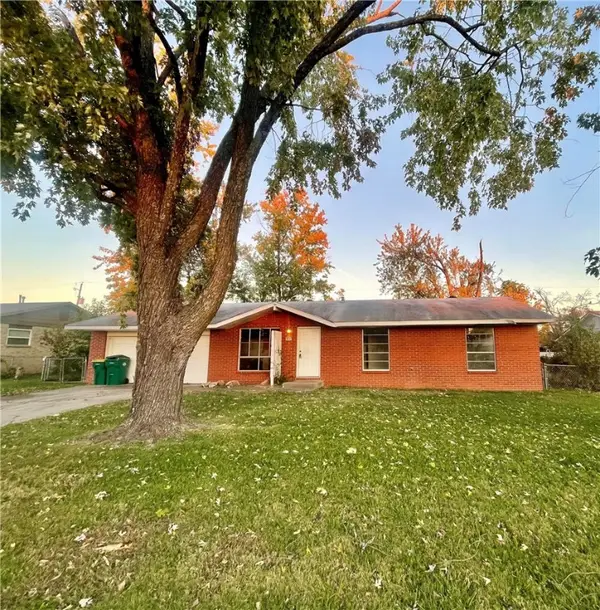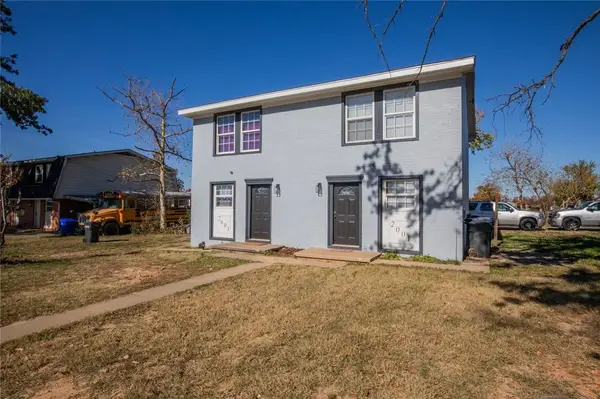6201 49th Street, Rogers, AR 72758
Local realty services provided by:Better Homes and Gardens Real Estate Journey
Upcoming open houses
- Sun, Nov 1602:00 pm - 04:00 pm
Listed by: brandi mallard
Office: collier & associates- rogers branch
MLS#:1328203
Source:AR_NWAR
Price summary
- Price:$785,000
- Price per sq. ft.:$242.51
About this home
Welcome to 6201 S 49th Street — a beautiful 4-bedroom, 2.5-bath home in the desirable Cross Creek community of Rogers. Built in 2017 and offers 3,237 sq ft, this home showcases timeless design, quality finishes, and an inviting layout made for both comfort and style.
Situated on a corner lot with well-maintained landscaping, the home opens to an airy floor plan that begins with a formal dining room and flows into a gourmet kitchen featuring granite countertops, a large island with breakfast bar, built-in oven, five-burner gas cooktop, and a walk-in pantry.
The main-level primary suite provides a true retreat with French doors, dual vanities, a whirlpool tub, walk-in tile shower, and his-and-hers closets. Upstairs includes three spacious bedrooms, a full bath, and a bonus room that’s ideal for media, play, or office use.
Enjoy all the amenities Cross Creek has to offer, including a community pool, playground, and convenient access to shopping, dining, and entertainment in west Rogers.
Contact an agent
Home facts
- Year built:2017
- Listing ID #:1328203
- Added:1 day(s) ago
- Updated:November 15, 2025 at 03:27 AM
Rooms and interior
- Bedrooms:4
- Total bathrooms:3
- Full bathrooms:2
- Half bathrooms:1
- Living area:3,237 sq. ft.
Heating and cooling
- Cooling:Central Air, Electric
- Heating:Central, Gas
Structure and exterior
- Roof:Architectural, Shingle
- Year built:2017
- Building area:3,237 sq. ft.
- Lot area:0.35 Acres
Utilities
- Water:Public, Water Available
- Sewer:Public Sewer, Sewer Available
Finances and disclosures
- Price:$785,000
- Price per sq. ft.:$242.51
- Tax amount:$5,214
New listings near 6201 49th Street
 $550,000Pending0.97 Acres
$550,000Pending0.97 Acres4707 W Oak Street, Rogers, AR 72758
MLS# 1328534Listed by: COLDWELL BANKER HARRIS MCHANEY & FAUCETTE-BENTONVI- New
 $215,000Active3 beds 2 baths1,400 sq. ft.
$215,000Active3 beds 2 baths1,400 sq. ft.811 N 15th Street, Rogers, AR 72756
MLS# 1328601Listed by: COLDWELL BANKER HARRIS MCHANEY & FAUCETTE-ROGERS - New
 $360,000Active-- beds -- baths2,178 sq. ft.
$360,000Active-- beds -- baths2,178 sq. ft.2001 & 2003 W Sycamore Street, Rogers, AR 72758
MLS# 1328583Listed by: COLDWELL BANKER HARRIS MCHANEY & FAUCETTE-ROGERS - New
 $420,000Active-- beds -- baths1,912 sq. ft.
$420,000Active-- beds -- baths1,912 sq. ft.1300 Rolling Oaks Drive, Rogers, AR 72756
MLS# 1328122Listed by: CRYE-LEIKE REALTORS, GENTRY - New
 $714,900Active2 beds 2 baths2,732 sq. ft.
$714,900Active2 beds 2 baths2,732 sq. ft.525 S 6th Street, Rogers, AR 72756
MLS# 1328501Listed by: LINDSEY & ASSOC INC BRANCH - New
 $215,000Active3 beds 1 baths1,182 sq. ft.
$215,000Active3 beds 1 baths1,182 sq. ft.804 N 14th Street, Rogers, AR 72756
MLS# 1328100Listed by: LINDSEY & ASSOC INC BRANCH - New
 $385,000Active4 beds 3 baths2,110 sq. ft.
$385,000Active4 beds 3 baths2,110 sq. ft.9117 Grimes Drive, Rogers, AR 72756
MLS# 1327876Listed by: KELLER WILLIAMS MARKET PRO REALTY BRANCH OFFICE - Open Sun, 2 to 4pmNew
 $1,235,000Active5 beds 5 baths3,768 sq. ft.
$1,235,000Active5 beds 5 baths3,768 sq. ft.4304 Exeter Drive, Rogers, AR 72758
MLS# 1328251Listed by: COLLIER & ASSOCIATES- ROGERS BRANCH  $1,549,000Pending4 beds 4 baths4,025 sq. ft.
$1,549,000Pending4 beds 4 baths4,025 sq. ft.5819 S 65th Street, Rogers, AR 72758
MLS# 1328499Listed by: JIA COMMUNITIES REALTY LLC- New
 $280,000Active3 beds 2 baths1,409 sq. ft.
$280,000Active3 beds 2 baths1,409 sq. ft.1303 W Banz Road, Rogers, AR 72758
MLS# 1328429Listed by: COLDWELL BANKER HARRIS MCHANEY & FAUCETTE -FAYETTE
