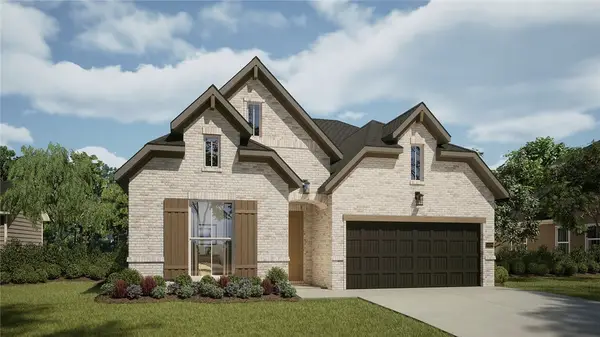6416 S 59th Street, Rogers, AR 72758
Local realty services provided by:Better Homes and Gardens Real Estate Journey
Upcoming open houses
- Sun, Oct 0501:00 pm - 04:00 pm
Listed by:misty mcmullen
Office:mcmullen realty group
MLS#:1302479
Source:AR_NWAR
Price summary
- Price:$881,960
- Price per sq. ft.:$253
- Monthly HOA dues:$29.17
About this home
Welcome to Sky Valley, a community in the heart of Rogers, Arkansas, Perfectly positioned near popular attractions like the Walmart AMP, Pinnacle Hills Promenade, and a wide selection of restaurants, this neighborhood offers the perfect balance of peaceful living with easy access to everything you need.The Maverick Plan, offers 3,486 square feet of well-designed living space, featuring four bedrooms and three and a half bathrooms. From the moment you step inside, you're greeted by high ceilings and an open, airy floor plan that seamlessly connects the living, dining, and kitchen areas — ideal for both everyday life and entertaining.On the main level, you'll find a dedicated home office and a spacious primary suite with a luxurious bathroom and direct access to the utility room.Upstairs, there are three additional bedrooms. One includes a private en-suite bath, while the other two share a bathroom. Additional highlights of the home include a three-car garage with plenty of room for storage, and a covered back patio.
Contact an agent
Home facts
- Year built:2025
- Listing ID #:1302479
- Added:160 day(s) ago
- Updated:September 30, 2025 at 02:29 PM
Rooms and interior
- Bedrooms:4
- Total bathrooms:4
- Full bathrooms:3
- Half bathrooms:1
- Living area:3,486 sq. ft.
Heating and cooling
- Cooling:Central Air
- Heating:Central
Structure and exterior
- Roof:Architectural, Shingle
- Year built:2025
- Building area:3,486 sq. ft.
- Lot area:0.25 Acres
Utilities
- Water:Public, Water Available
- Sewer:Public Sewer, Sewer Available
Finances and disclosures
- Price:$881,960
- Price per sq. ft.:$253
- Tax amount:$600
New listings near 6416 S 59th Street
- New
 $365,000Active3 beds 2 baths1,600 sq. ft.
$365,000Active3 beds 2 baths1,600 sq. ft.813 N 26th Street, Rogers, AR 72756
MLS# 1322690Listed by: DAN HEIN HOMES REALTY - New
 $1,180,000Active4 beds 3 baths4,277 sq. ft.
$1,180,000Active4 beds 3 baths4,277 sq. ft.15009 Sweetwater Springs Circle, Rogers, AR 72758
MLS# 1323098Listed by: PORTFOLIO SOTHEBY'S INTERNATIONAL REALTY - New
 $649,900Active4 beds 3 baths2,600 sq. ft.
$649,900Active4 beds 3 baths2,600 sq. ft.4105 W Murfield Drive, Rogers, AR 72758
MLS# 1323728Listed by: CRYE-LEIKE REALTORS ROGERS  $1,896,000Pending5 beds 5 baths4,935 sq. ft.
$1,896,000Pending5 beds 5 baths4,935 sq. ft.5803 S 65th Street, Rogers, AR 72758
MLS# 1323693Listed by: JIA COMMUNITIES REALTY LLC- New
 $435,000Active4 beds 4 baths2,565 sq. ft.
$435,000Active4 beds 4 baths2,565 sq. ft.12274 Pine Creek Hollow Road, Rogers, AR 72756
MLS# 1323695Listed by: SNOW & ASSOCIATES REALTY  $1,549,000Pending4 beds 4 baths4,025 sq. ft.
$1,549,000Pending4 beds 4 baths4,025 sq. ft.5813 S 65th Street, Rogers, AR 72758
MLS# 1323680Listed by: JIA COMMUNITIES REALTY LLC- New
 $335,000Active3 beds 2 baths1,563 sq. ft.
$335,000Active3 beds 2 baths1,563 sq. ft.1611 S Beth Drive, Rogers, AR 72758
MLS# 1323383Listed by: GIBSON REAL ESTATE - New
 $1,240,000Active4 beds 4 baths4,260 sq. ft.
$1,240,000Active4 beds 4 baths4,260 sq. ft.13754 Eastgate Drive, Rogers, AR 72756
MLS# 1323010Listed by: COLDWELL BANKER HARRIS MCHANEY & FAUCETTE-ROGERS - New
 $335,000Active3 beds 1 baths1,555 sq. ft.
$335,000Active3 beds 1 baths1,555 sq. ft.516 W Cypress Street, Rogers, AR 72756
MLS# 1323525Listed by: BERKSHIRE HATHAWAY HOMESERVICES SOLUTIONS REAL EST  $497,285Pending3 beds 2 baths1,819 sq. ft.
$497,285Pending3 beds 2 baths1,819 sq. ft.3006 S 15th Street, Rogers, AR 72758
MLS# 1323561Listed by: BUFFINGTON HOMES OF ARKANSAS
