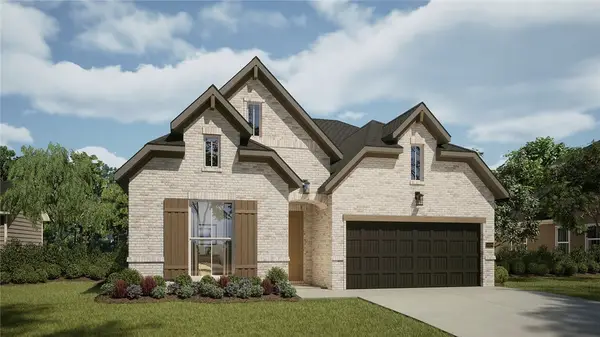6503 W Hearth Bay, Rogers, AR 72758
Local realty services provided by:Better Homes and Gardens Real Estate Journey
6503 W Hearth Bay,Rogers, AR 72758
$787,500
- 5 Beds
- 4 Baths
- 3,589 sq. ft.
- Single family
- Active
Listed by:nishanthi abeyagunawardene
Office:coldwell banker harris mchaney & faucette-rogers
MLS#:1313566
Source:AR_NWAR
Price summary
- Price:$787,500
- Price per sq. ft.:$219.42
- Monthly HOA dues:$41.67
About this home
Welcome to 6503 W Hearth Bay, a stunning 5-bed, 4-bath home in the coveted Hearthstone neighborhood of Rogers, AR. Zoned for top Bentonville schools, it blends upscale comfort with unbeatable convenience. Enjoy a chef’s kitchen with walk-in pantry and premium appliances, massive open concept living room with natural gas fireplace, dedicated office with floor-to-ceiling bookcases, media room, granite countertops, modern fixtures, built-ins throughout, and walk-in closets with custom dressers. Smart home features include Nest thermostats, built-in ADT security system, and Ring doorbell. Extras include: in-ground sprinkler system, new HVAC, and in-garage tornado shelter for peace of mind. The spacious 3-car garage boasts overhead storage, EV-dedicated outlets, and built-in workbench. Outside, relax in a private backyard with garden, grapevines, and brick fire pit. Minutes from Pinnacle Hills, the new Walmart Home Office, Mt. Hebron Park, Razorback Greenway biking trails, and top medical centers.
Contact an agent
Home facts
- Year built:2013
- Listing ID #:1313566
- Added:87 day(s) ago
- Updated:September 30, 2025 at 02:29 PM
Rooms and interior
- Bedrooms:5
- Total bathrooms:4
- Full bathrooms:3
- Half bathrooms:1
- Living area:3,589 sq. ft.
Heating and cooling
- Cooling:Central Air
- Heating:Central, Gas
Structure and exterior
- Roof:Asphalt, Shingle
- Year built:2013
- Building area:3,589 sq. ft.
- Lot area:0.19 Acres
Utilities
- Water:Public, Water Available
- Sewer:Public Sewer, Sewer Available
Finances and disclosures
- Price:$787,500
- Price per sq. ft.:$219.42
- Tax amount:$4,738
New listings near 6503 W Hearth Bay
- New
 $365,000Active3 beds 2 baths1,600 sq. ft.
$365,000Active3 beds 2 baths1,600 sq. ft.813 N 26th Street, Rogers, AR 72756
MLS# 1322690Listed by: DAN HEIN HOMES REALTY - New
 $1,180,000Active4 beds 3 baths4,277 sq. ft.
$1,180,000Active4 beds 3 baths4,277 sq. ft.15009 Sweetwater Springs Circle, Rogers, AR 72758
MLS# 1323098Listed by: PORTFOLIO SOTHEBY'S INTERNATIONAL REALTY - New
 $649,900Active4 beds 3 baths2,600 sq. ft.
$649,900Active4 beds 3 baths2,600 sq. ft.4105 W Murfield Drive, Rogers, AR 72758
MLS# 1323728Listed by: CRYE-LEIKE REALTORS ROGERS  $1,896,000Pending5 beds 5 baths4,935 sq. ft.
$1,896,000Pending5 beds 5 baths4,935 sq. ft.5803 S 65th Street, Rogers, AR 72758
MLS# 1323693Listed by: JIA COMMUNITIES REALTY LLC- New
 $435,000Active4 beds 4 baths2,565 sq. ft.
$435,000Active4 beds 4 baths2,565 sq. ft.12274 Pine Creek Hollow Road, Rogers, AR 72756
MLS# 1323695Listed by: SNOW & ASSOCIATES REALTY  $1,549,000Pending4 beds 4 baths4,025 sq. ft.
$1,549,000Pending4 beds 4 baths4,025 sq. ft.5813 S 65th Street, Rogers, AR 72758
MLS# 1323680Listed by: JIA COMMUNITIES REALTY LLC- New
 $335,000Active3 beds 2 baths1,563 sq. ft.
$335,000Active3 beds 2 baths1,563 sq. ft.1611 S Beth Drive, Rogers, AR 72758
MLS# 1323383Listed by: GIBSON REAL ESTATE - New
 $1,240,000Active4 beds 4 baths4,260 sq. ft.
$1,240,000Active4 beds 4 baths4,260 sq. ft.13754 Eastgate Drive, Rogers, AR 72756
MLS# 1323010Listed by: COLDWELL BANKER HARRIS MCHANEY & FAUCETTE-ROGERS - New
 $335,000Active3 beds 1 baths1,555 sq. ft.
$335,000Active3 beds 1 baths1,555 sq. ft.516 W Cypress Street, Rogers, AR 72756
MLS# 1323525Listed by: BERKSHIRE HATHAWAY HOMESERVICES SOLUTIONS REAL EST  $497,285Pending3 beds 2 baths1,819 sq. ft.
$497,285Pending3 beds 2 baths1,819 sq. ft.3006 S 15th Street, Rogers, AR 72758
MLS# 1323561Listed by: BUFFINGTON HOMES OF ARKANSAS
