8252 Hickory Tree Lane, Rogers, AR 72756
Local realty services provided by:Better Homes and Gardens Real Estate Journey
Listed by: madeline smallwood
Office: collier & associates- rogers branch
MLS#:1311247
Source:AR_NWAR
Price summary
- Price:$995,000
- Price per sq. ft.:$335.02
About this home
Welcome to Your Beaver Lake Oasis, this is more than just a home, it offers a lifestyle. 5.01 acres of privacy. Buildable lots available next door and across the street. Hop on the golf cart (conveys w/ the home) and be at your boat slip in minutes. The semi-open layout seamlessly connects the dining area, living room, & kitchen. The kitchen overlooks a sprawling deck that is excellent for entertaining or relaxing after a long lake day. The main floor features two primary suites. Second suite is complete with a full bath, living space, kitchenette, & private deck. Off the kitchen is a versatile office space. Downstairs, is a finished bonus room & full bath. Perfect as a game room, workshop, guest quarters, etc. Outside, additional bonus space with its own entrance that could be a home gym/movie room/etc. Ask for the full list of improvements! Whether you're looking for a peaceful full-time residence or a weekend escape, this home has it all! *Additional boat slip and 2.60 acres across the street also for sale.*
Contact an agent
Home facts
- Year built:2006
- Listing ID #:1311247
- Added:163 day(s) ago
- Updated:November 24, 2025 at 03:19 PM
Rooms and interior
- Bedrooms:3
- Total bathrooms:4
- Full bathrooms:4
- Living area:2,970 sq. ft.
Heating and cooling
- Cooling:Central Air, Electric
- Heating:Central, Electric, Propane
Structure and exterior
- Roof:Architectural, Shingle
- Year built:2006
- Building area:2,970 sq. ft.
- Lot area:5.01 Acres
Utilities
- Water:Public, Water Available
- Sewer:Septic Available, Septic Tank
Finances and disclosures
- Price:$995,000
- Price per sq. ft.:$335.02
- Tax amount:$3,516
New listings near 8252 Hickory Tree Lane
- New
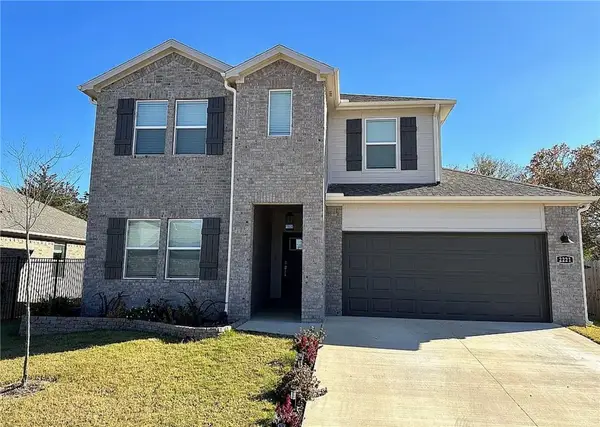 $435,000Active4 beds 3 baths2,293 sq. ft.
$435,000Active4 beds 3 baths2,293 sq. ft.2221 S 9th Street, Rogers, AR 72758
MLS# 1329260Listed by: EXP REALTY NWA BRANCH - New
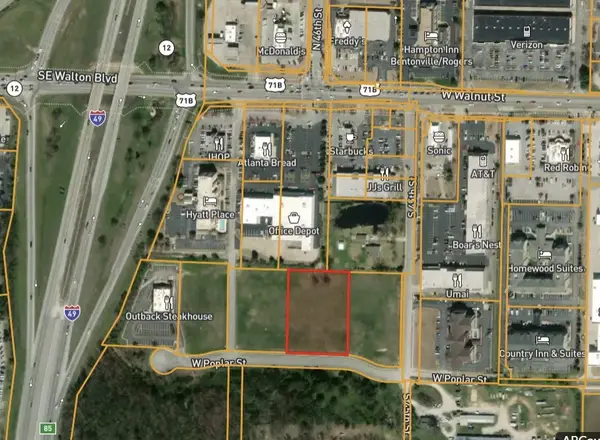 $2,000,000Active1.59 Acres
$2,000,000Active1.59 AcresW W Poplar Street, Rogers, AR 72758
MLS# 1329258Listed by: GRANDVIEW REALTY - New
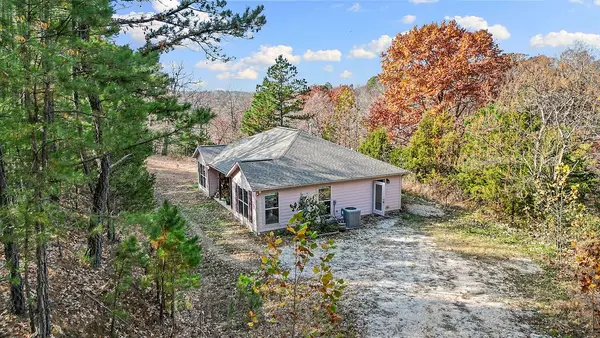 $300,000Active3 beds 2 baths1,250 sq. ft.
$300,000Active3 beds 2 baths1,250 sq. ft.17723 Marshall Place Road, Rogers, AR 72756
MLS# 1328916Listed by: CRAWFORD REAL ESTATE AND ASSOCIATES - New
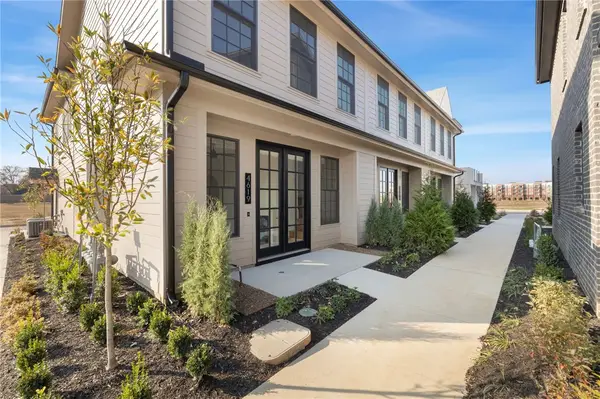 $715,000Active3 beds 3 baths1,854 sq. ft.
$715,000Active3 beds 3 baths1,854 sq. ft.4619 S 47th Street, Rogers, AR 72758
MLS# 1329083Listed by: UPTOWN REAL ESTATE - New
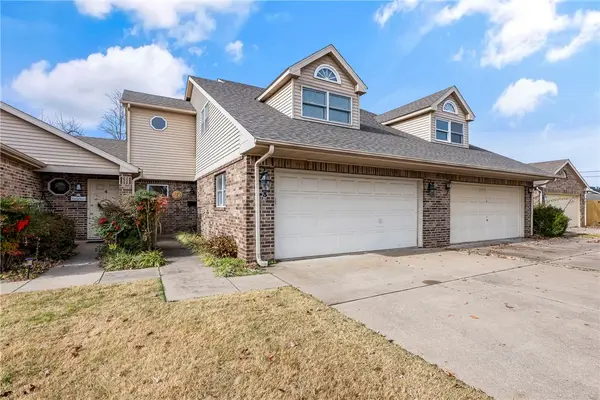 $277,500Active2 beds 3 baths1,662 sq. ft.
$277,500Active2 beds 3 baths1,662 sq. ft.1020 W Cypress Street #3, Rogers, AR 72756
MLS# 1328800Listed by: COLDWELL BANKER HARRIS MCHANEY & FAUCETTE -FAYETTE 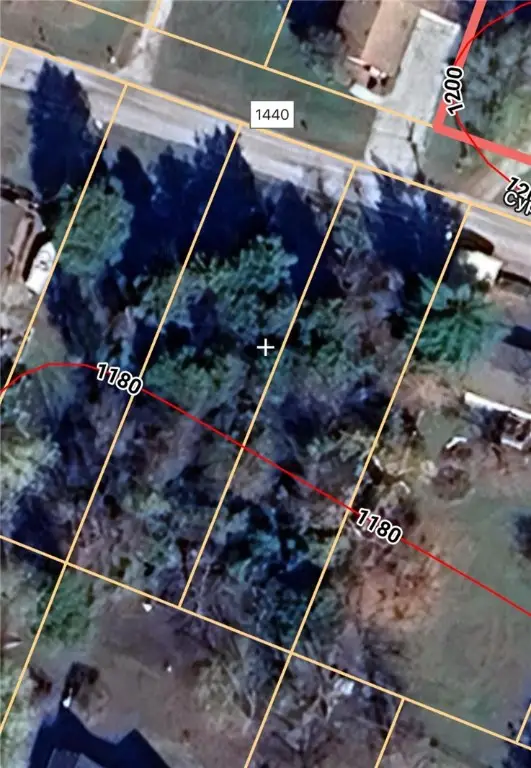 Listed by BHGRE$50,000Pending0.44 Acres
Listed by BHGRE$50,000Pending0.44 AcresCypress Lane, Rogers, AR 72756
MLS# 1329167Listed by: BETTER HOMES AND GARDENS REAL ESTATE JOURNEY BENTO- New
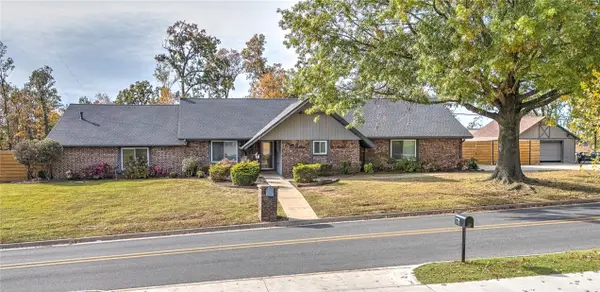 $677,000Active4 beds 3 baths3,592 sq. ft.
$677,000Active4 beds 3 baths3,592 sq. ft.1126 S 13th Street, Rogers, AR 72758
MLS# 1327737Listed by: KELLER WILLIAMS MARKET PRO REALTY - ROGERS BRANCH - New
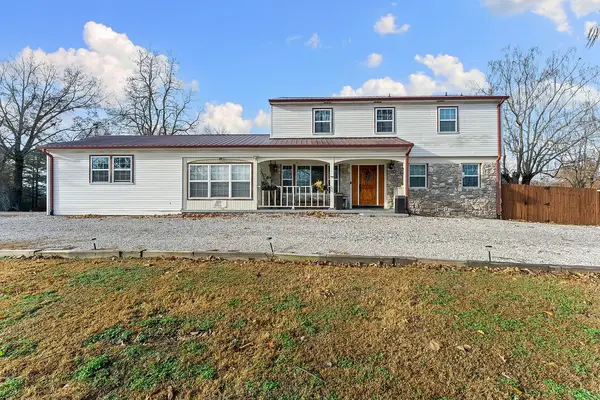 $480,000Active3 beds 3 baths2,002 sq. ft.
$480,000Active3 beds 3 baths2,002 sq. ft.11697 Lindy Lane, Rogers, AR 72756
MLS# 1329063Listed by: LIMBIRD REAL ESTATE GROUP - New
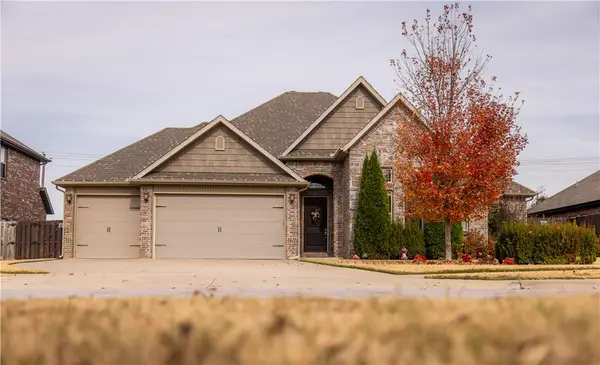 $618,000Active4 beds 3 baths2,515 sq. ft.
$618,000Active4 beds 3 baths2,515 sq. ft.5805 W Murfield Drive, Rogers, AR 72758
MLS# 1329148Listed by: HARRIS HEIGHTS REALTY - New
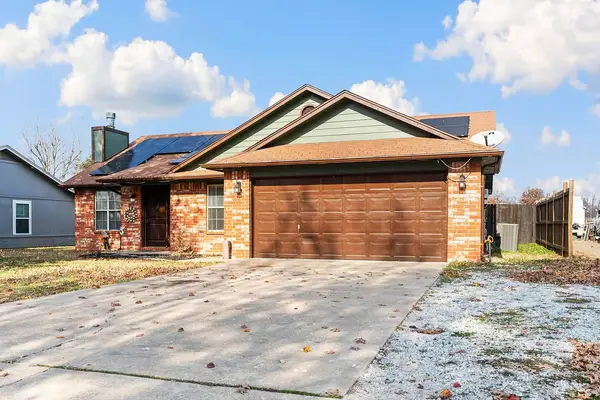 $350,000Active3 beds 2 baths1,689 sq. ft.
$350,000Active3 beds 2 baths1,689 sq. ft.3807 W Locust Street, Rogers, AR 72756
MLS# 1327731Listed by: 1 PERCENT LISTS ARKANSAS REAL ESTATE
