8361 Forest Hills Lane, Rogers, AR 72756
Local realty services provided by:Better Homes and Gardens Real Estate Journey
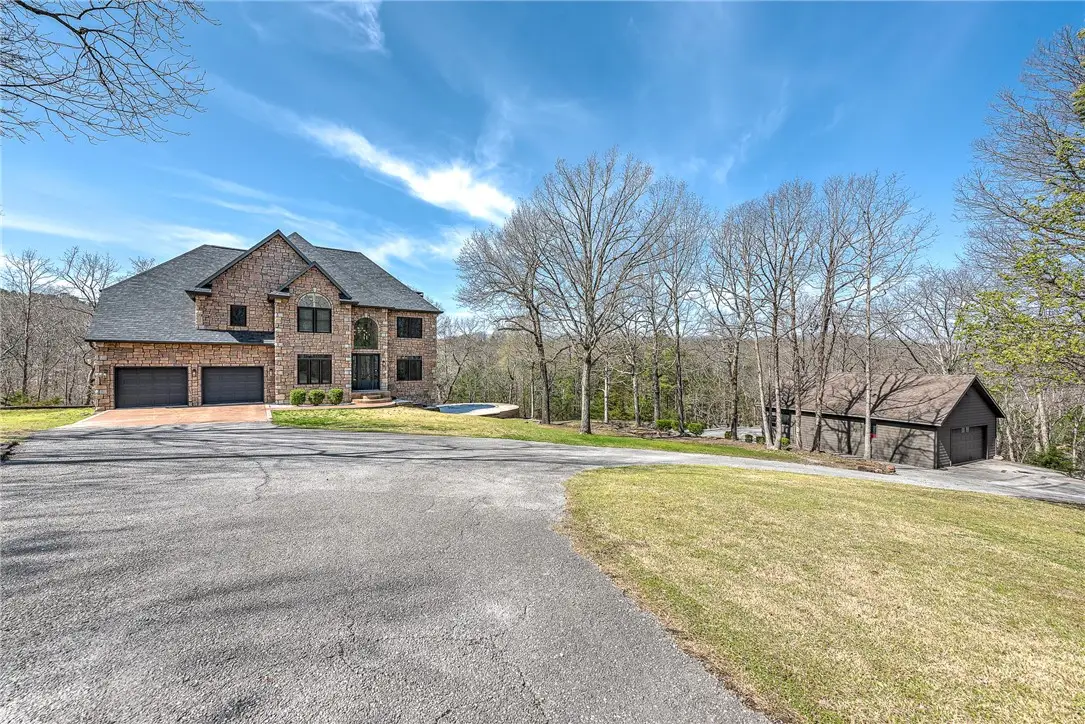
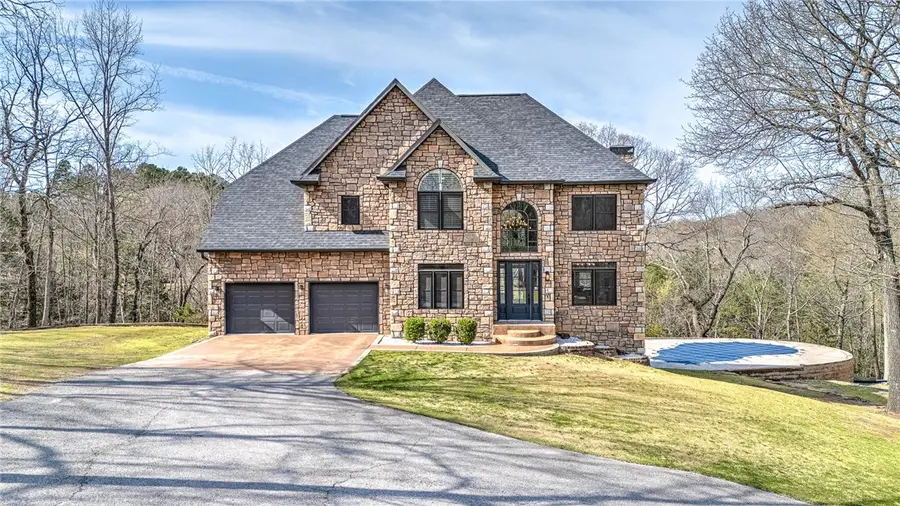
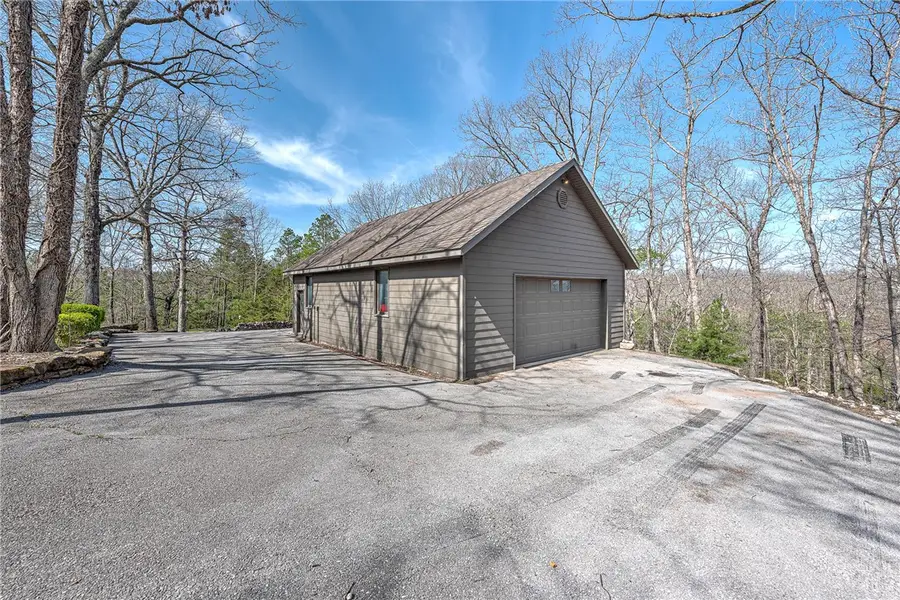
Listed by:the duley group
Office:keller williams market pro realty - rogers branch
MLS#:1302340
Source:AR_NWAR
Price summary
- Price:$1,390,000
- Price per sq. ft.:$368.9
- Monthly HOA dues:$25
About this home
With its modern amenities, expansive outdoor spaces and unbeatable location, this "Stone Haven" at 8361 Forest Hills Lane is more than just a property; it’s a lifestyle. Fully renovated in 2021 and meticulously maintained, this turnkey home is situated in a gated estate community - offering privacy and peacefulness. This stunning home features an open-concept design with matte black fixtures, porcelain tile, Carrara marble, arched windows, and smart home technology for modern convenience. A versatile lower level provides direct access to the pool and includes a wine cellar, as well as multiple flex spaces - perfect for home gym, office or more. Outside, enjoy the peace and relaxation of a covered patio and inground pool with a new retaining wall for expanded sun deck. The detached, drive-through garage for boats, cars, or bikes provides the perfect storage space for hobby enthusiasts. This exceptional home sits just 1 mile from the HWY 12 boat ramp, 3 miles to Prairie Creek Marina and 5 miles to Downtown Rogers.
Contact an agent
Home facts
- Year built:1999
- Listing Id #:1302340
- Added:143 day(s) ago
- Updated:August 24, 2025 at 07:40 AM
Rooms and interior
- Bedrooms:4
- Total bathrooms:4
- Full bathrooms:3
- Half bathrooms:1
- Living area:3,768 sq. ft.
Heating and cooling
- Cooling:Central Air, Electric
- Heating:Central, Gas, Propane
Structure and exterior
- Roof:Asphalt, Shingle
- Year built:1999
- Building area:3,768 sq. ft.
- Lot area:4.8 Acres
Utilities
- Water:Public, Water Available
- Sewer:Septic Available, Septic Tank
Finances and disclosures
- Price:$1,390,000
- Price per sq. ft.:$368.9
- Tax amount:$4,956
New listings near 8361 Forest Hills Lane
- Open Sun, 2 to 4pmNew
 $875,000Active4 beds 4 baths3,286 sq. ft.
$875,000Active4 beds 4 baths3,286 sq. ft.5402 S Turnberry Road, Rogers, AR 72758
MLS# 1319002Listed by: COLLIER & ASSOCIATES- ROGERS BRANCH - New
 $574,875Active4 beds 3 baths3,532 sq. ft.
$574,875Active4 beds 3 baths3,532 sq. ft.22 Howard Place, Rogers, AR 72756
MLS# 1318958Listed by: COLDWELL BANKER HARRIS MCHANEY & FAUCETTE-ROGERS - New
 $179,900Active2 beds 1 baths987 sq. ft.
$179,900Active2 beds 1 baths987 sq. ft.1835 S 11th Place, Rogers, AR 72756
MLS# 1318977Listed by: LINDSEY & ASSOC INC BRANCH - New
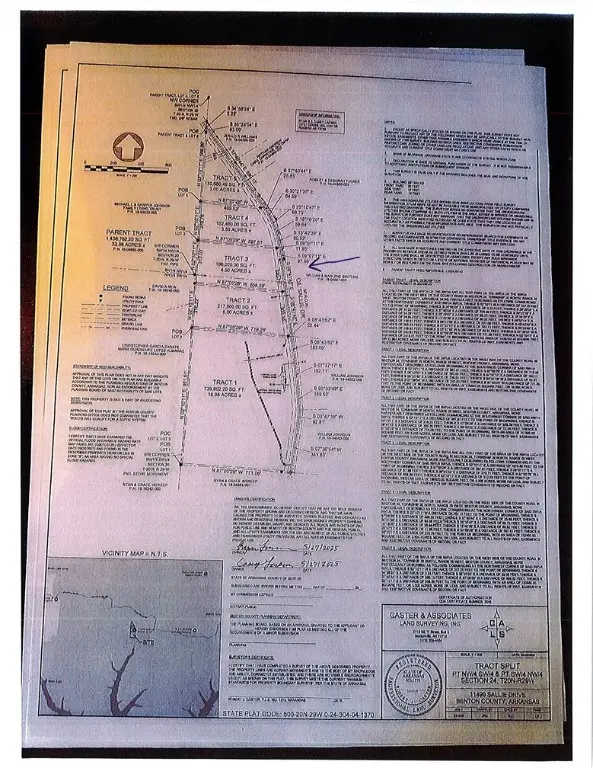 $125,000Active4.5 Acres
$125,000Active4.5 Acres4.5AC (Tract 3) Sallie Drive, Rogers, AR 72756
MLS# 1318938Listed by: LINDSEY & ASSOC INC BRANCH - New
 $650,000Active4 beds 3 baths2,509 sq. ft.
$650,000Active4 beds 3 baths2,509 sq. ft.2703 20th Place, Rogers, AR 72758
MLS# 1318948Listed by: FATHOM REALTY - New
 $115,000Active3.5 Acres
$115,000Active3.5 Acres3.5AC (Tract 4) Sallie Drive, Rogers, AR 72756
MLS# 1318954Listed by: LINDSEY & ASSOC INC BRANCH - New
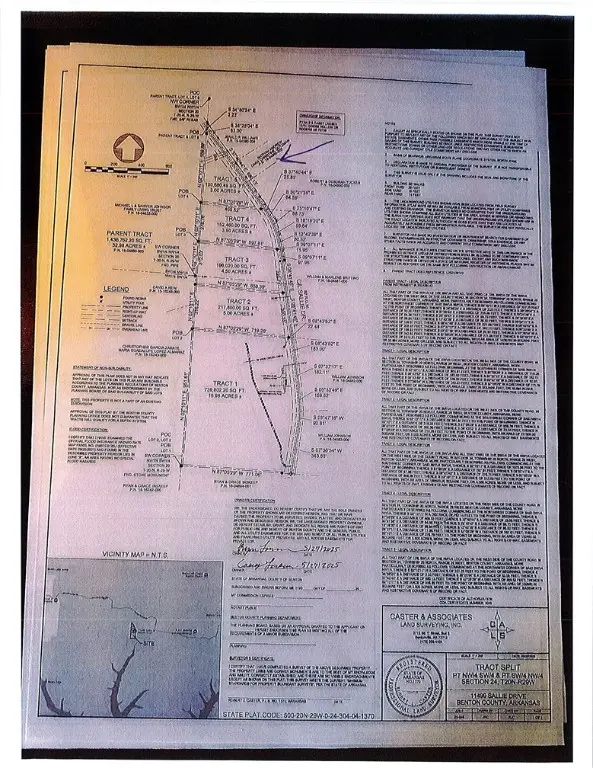 $110,000Active3 Acres
$110,000Active3 Acres3AC (Tract 5) Sallie Drive, Rogers, AR 72756
MLS# 1318959Listed by: LINDSEY & ASSOC INC BRANCH  $614,999Pending4 beds 3 baths2,856 sq. ft.
$614,999Pending4 beds 3 baths2,856 sq. ft.6500 35th Street, Rogers, AR 72758
MLS# 1317102Listed by: COLLIER & ASSOCIATES- ROGERS BRANCH- New
 $425,000Active16.98 Acres
$425,000Active16.98 Acres11499 (Tract 1) Sallie Drive, Rogers, AR 72756
MLS# 1318928Listed by: LINDSEY & ASSOC INC BRANCH - New
 $130,000Active5 Acres
$130,000Active5 Acres5AC (Tract 2) Sallie Drive, Rogers, AR 72756
MLS# 1318937Listed by: LINDSEY & ASSOC INC BRANCH
