9188 Park Road, Rogers, AR 72756
Local realty services provided by:Better Homes and Gardens Real Estate Journey
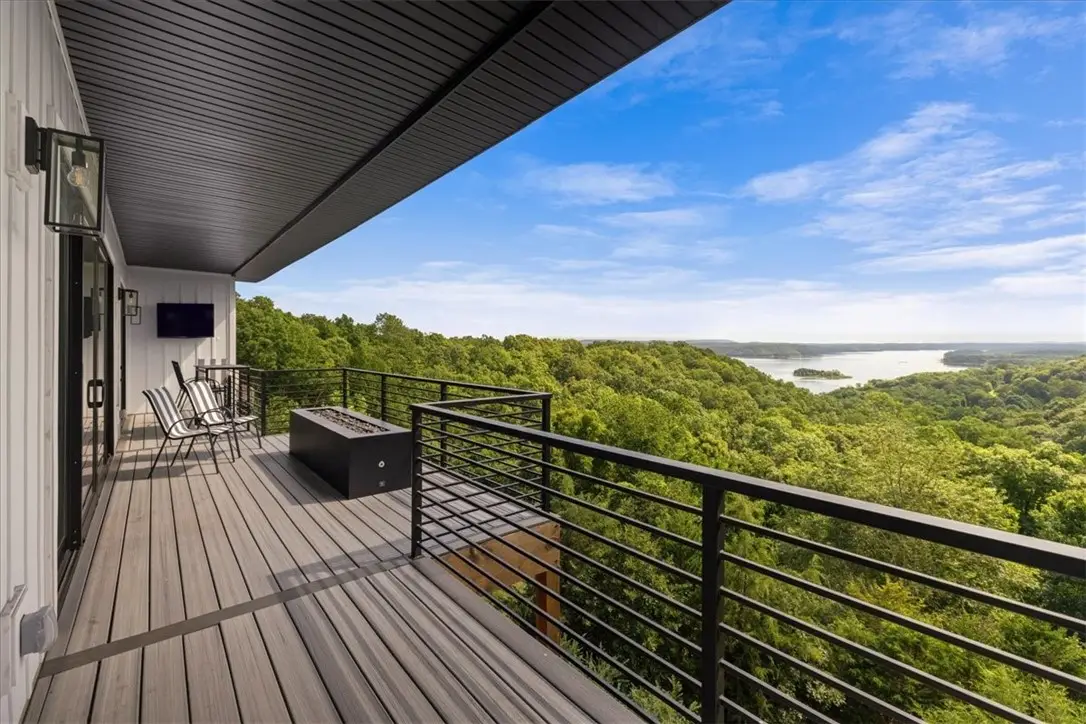
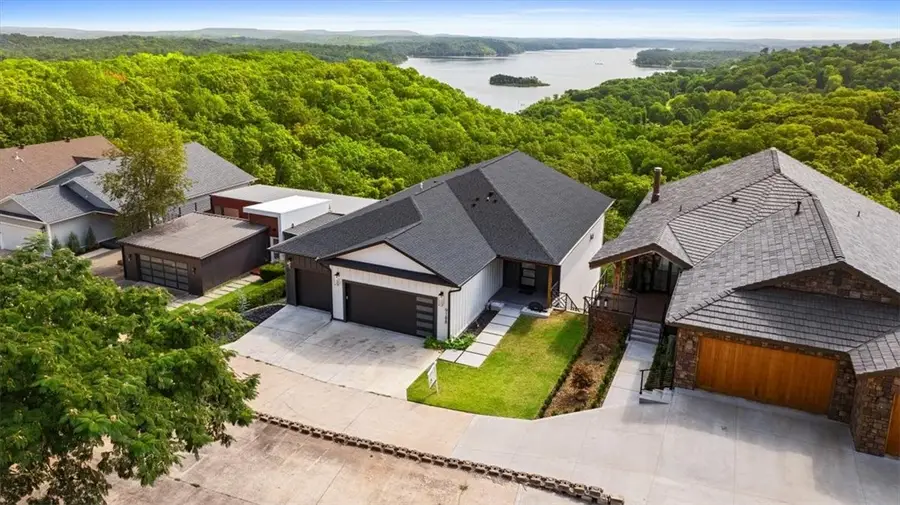
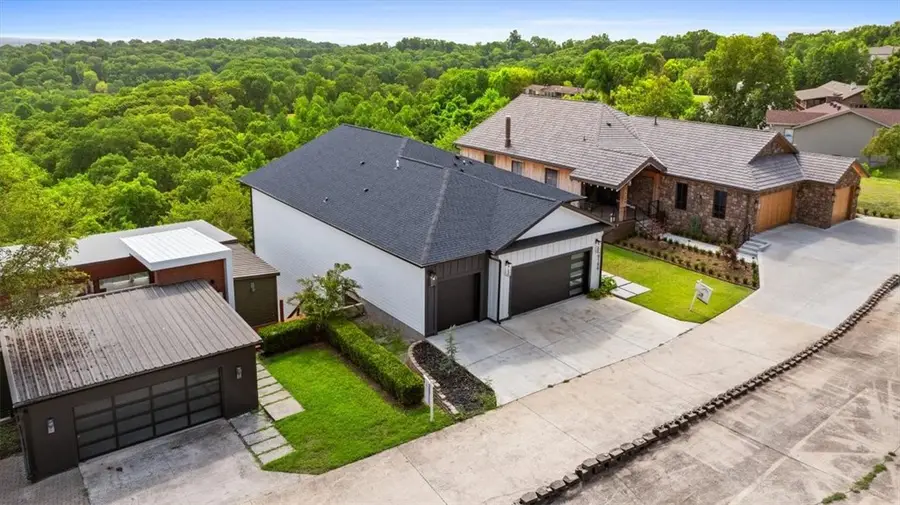
Listed by:brandi mallard
Office:collier & associates- rogers branch
MLS#:1296752
Source:AR_NWAR
Price summary
- Price:$1,650,000
- Price per sq. ft.:$359.16
About this home
Prairie Creek Marina is just a golf cart ride away. This custom-built home offers stunning lake views across three levels and is packed with high end luxury finishes. It includes 5 bedrooms and 4.5 bathrooms, allows with a bunk room, three living rooms, making it ideal for families or large gatherings. Furniture can convey with acceptable offer.
The upper level features a gourmet kitchen equipped with GE Cafe appliances, perfect for cooking and entertaining. The middle floor boast a custom bar, enhancing the entertainment options. The third level can be closed off for privacy, making it perfect for an owners retreat while Airbnb the top 2 levels or use it as a mother-in-law suite. This level includes a full kitchen, full laundry and incredible views.
No expense was spared in the design of this home. The custom bunk beds features trim that matches the decor in bedrooms creating a cohesive look. Additionally, each bunk is equipped with night light for reading and convenient outlets for charging devices.
Contact an agent
Home facts
- Year built:2024
- Listing Id #:1296752
- Added:213 day(s) ago
- Updated:August 24, 2025 at 02:23 PM
Rooms and interior
- Bedrooms:5
- Total bathrooms:5
- Full bathrooms:4
- Half bathrooms:1
- Living area:4,594 sq. ft.
Heating and cooling
- Cooling:Electric
- Heating:Gas
Structure and exterior
- Roof:Architectural, Shingle
- Year built:2024
- Building area:4,594 sq. ft.
- Lot area:0.24 Acres
Utilities
- Water:Public, Water Available
- Sewer:Septic Available, Septic Tank
Finances and disclosures
- Price:$1,650,000
- Price per sq. ft.:$359.16
- Tax amount:$774
New listings near 9188 Park Road
- Open Sun, 2 to 4pmNew
 $875,000Active4 beds 4 baths3,286 sq. ft.
$875,000Active4 beds 4 baths3,286 sq. ft.5402 S Turnberry Road, Rogers, AR 72758
MLS# 1319002Listed by: COLLIER & ASSOCIATES- ROGERS BRANCH - New
 $574,875Active4 beds 3 baths3,532 sq. ft.
$574,875Active4 beds 3 baths3,532 sq. ft.22 Howard Place, Rogers, AR 72756
MLS# 1318958Listed by: COLDWELL BANKER HARRIS MCHANEY & FAUCETTE-ROGERS - New
 $179,900Active2 beds 1 baths987 sq. ft.
$179,900Active2 beds 1 baths987 sq. ft.1835 S 11th Place, Rogers, AR 72756
MLS# 1318977Listed by: LINDSEY & ASSOC INC BRANCH - New
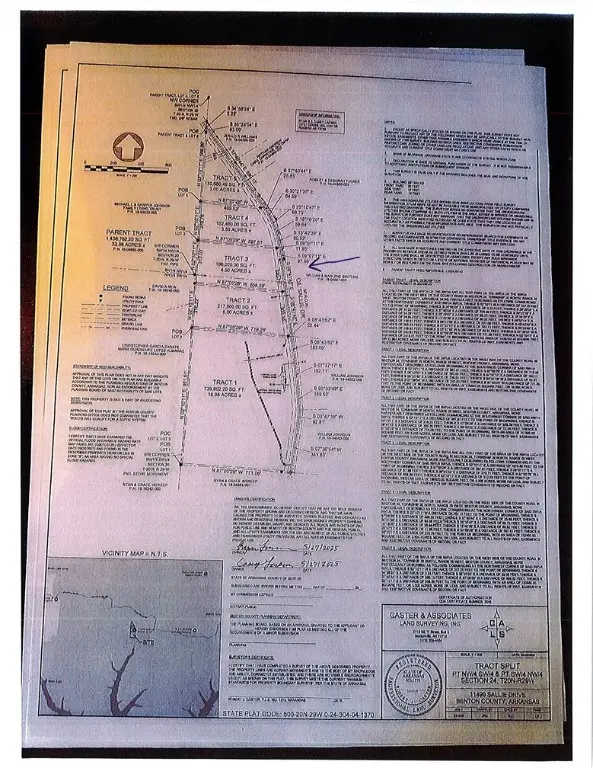 $125,000Active4.5 Acres
$125,000Active4.5 Acres4.5AC (Tract 3) Sallie Drive, Rogers, AR 72756
MLS# 1318938Listed by: LINDSEY & ASSOC INC BRANCH - New
 $650,000Active4 beds 3 baths2,509 sq. ft.
$650,000Active4 beds 3 baths2,509 sq. ft.2703 20th Place, Rogers, AR 72758
MLS# 1318948Listed by: FATHOM REALTY - New
 $115,000Active3.5 Acres
$115,000Active3.5 Acres3.5AC (Tract 4) Sallie Drive, Rogers, AR 72756
MLS# 1318954Listed by: LINDSEY & ASSOC INC BRANCH - New
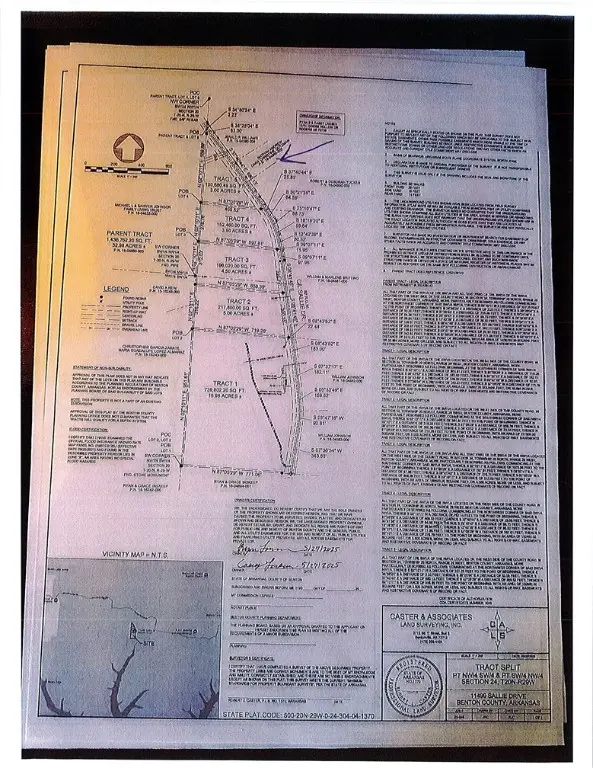 $110,000Active3 Acres
$110,000Active3 Acres3AC (Tract 5) Sallie Drive, Rogers, AR 72756
MLS# 1318959Listed by: LINDSEY & ASSOC INC BRANCH  $614,999Pending4 beds 3 baths2,856 sq. ft.
$614,999Pending4 beds 3 baths2,856 sq. ft.6500 35th Street, Rogers, AR 72758
MLS# 1317102Listed by: COLLIER & ASSOCIATES- ROGERS BRANCH- New
 $425,000Active16.98 Acres
$425,000Active16.98 Acres11499 (Tract 1) Sallie Drive, Rogers, AR 72756
MLS# 1318928Listed by: LINDSEY & ASSOC INC BRANCH - New
 $130,000Active5 Acres
$130,000Active5 Acres5AC (Tract 2) Sallie Drive, Rogers, AR 72756
MLS# 1318937Listed by: LINDSEY & ASSOC INC BRANCH
