122 SW Gailey Hollow Road, Siloam Springs, AR 72761
Local realty services provided by:Better Homes and Gardens Real Estate Journey
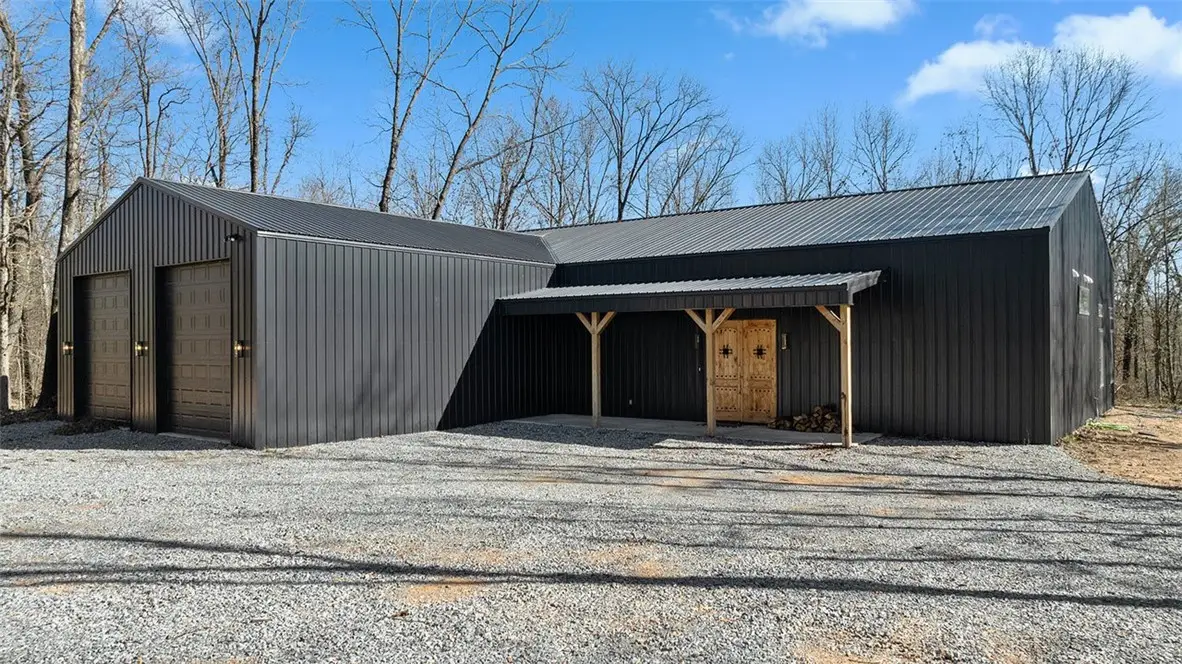
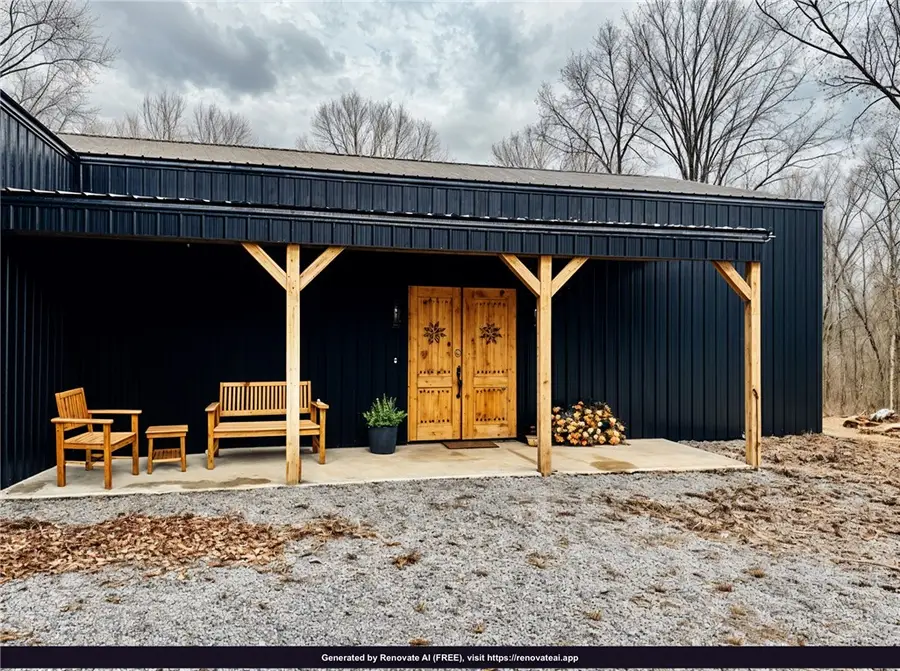
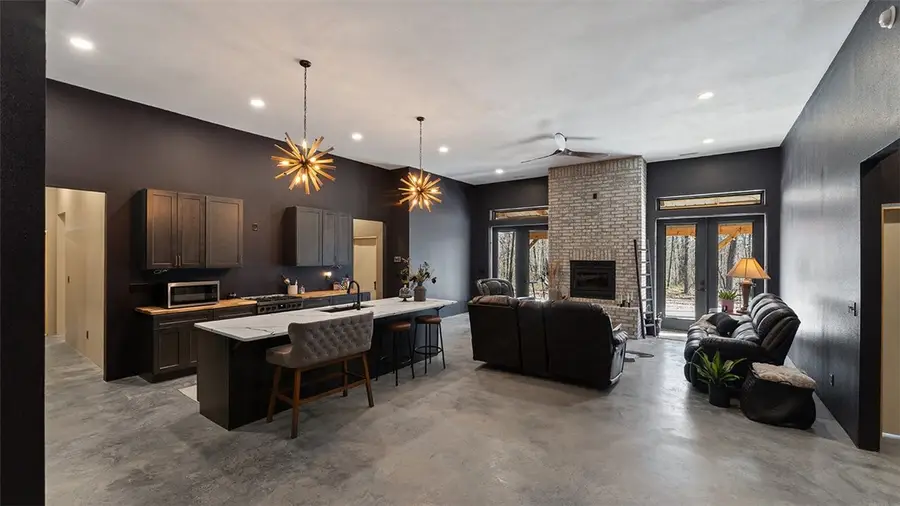
Listed by:becky munter
Office:keller williams market pro realty branch office
MLS#:1300796
Source:AR_NWAR
Price summary
- Price:$735,000
- Price per sq. ft.:$260.36
About this home
Don't miss this custom, modern, metal home on 10.56 ac +/-. Cedar doors welcome you into an open, split-floorplan featuring sealed concrete floors, 12' ceilings, floor-to-ceiling wood-burning fireplace flanked by French doors leading to a large covered patio to enjoy nature. Kitchen features Bosch appliances, incl fridge, farm sink in a 10'ft quartz island perfect for entertaining. Primary ensuite features separate vanities & walk-through wet room with large soaking tub & shower. On the other side of the home are 2 bedrooms with private baths, bonus room with garage door to outdoors & private office. 900 sqft insulated garage features RV-height doors. Home includes hot water recircul., spray foam in exterior walls, back porch wired for hot tub & can lights, 2 garage door motors to convey. $10k-$16k to complete projects. Estimate available. PRICED WELL BELOW RECENT APPRAISAL! 2 parcels. Must have pre-qual or VOF to tour.
Contact an agent
Home facts
- Year built:2025
- Listing Id #:1300796
- Added:146 day(s) ago
- Updated:August 12, 2025 at 07:39 AM
Rooms and interior
- Bedrooms:3
- Total bathrooms:4
- Full bathrooms:3
- Half bathrooms:1
- Living area:2,823 sq. ft.
Heating and cooling
- Cooling:Central Air, Electric
- Heating:Central, Electric
Structure and exterior
- Roof:Metal
- Year built:2025
- Building area:2,823 sq. ft.
- Lot area:10.56 Acres
Finances and disclosures
- Price:$735,000
- Price per sq. ft.:$260.36
- Tax amount:$14
New listings near 122 SW Gailey Hollow Road
- New
 $265,000Active3 beds 2 baths1,501 sq. ft.
$265,000Active3 beds 2 baths1,501 sq. ft.2006 E Endura Park Drive, Siloam Springs, AR 72761
MLS# 1317976Listed by: WRIGHT ST. REAL ESTATE - Open Sun, 2 to 4pmNew
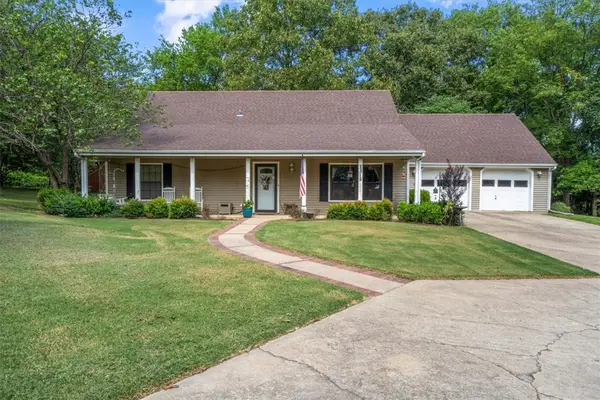 $359,900Active4 beds 2 baths1,932 sq. ft.
$359,900Active4 beds 2 baths1,932 sq. ft.2315 Orchard Hill Road, Siloam Springs, AR 72761
MLS# 1317597Listed by: KELLER WILLIAMS MARKET PRO REALTY - SILOAM SPRINGS - New
 $393,285Active4 beds 3 baths2,355 sq. ft.
$393,285Active4 beds 3 baths2,355 sq. ft.2229 N Champions Court, Siloam Springs, AR 72761
MLS# 1317252Listed by: COLDWELL BANKER HARRIS MCHANEY & FAUCETTE -FAYETTE - New
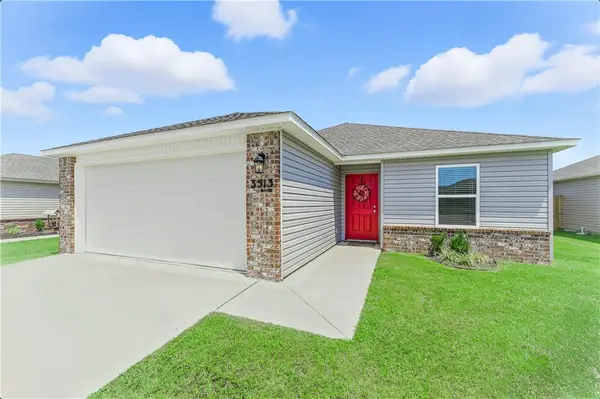 $239,000Active3 beds 2 baths1,209 sq. ft.
$239,000Active3 beds 2 baths1,209 sq. ft.3513 N Scarlet Lane, Siloam Springs, AR 72761
MLS# 1317494Listed by: LINDSEY & ASSOCIATES INC - New
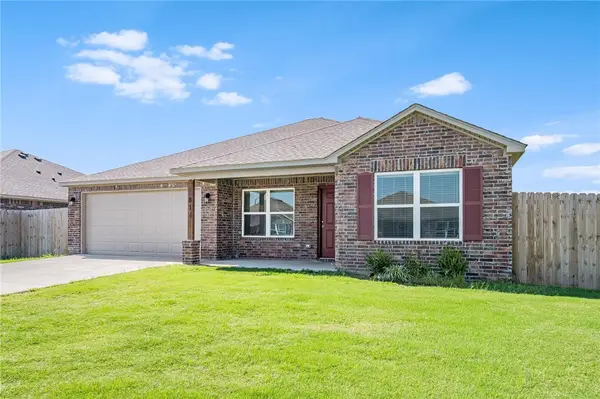 $259,900Active4 beds 2 baths1,499 sq. ft.
$259,900Active4 beds 2 baths1,499 sq. ft.814 W Tanner Drive, Siloam Springs, AR 72761
MLS# 1317307Listed by: ELEVATION REAL ESTATE AND MANAGEMENT - New
 $275,000Active3 beds 2 baths1,492 sq. ft.
$275,000Active3 beds 2 baths1,492 sq. ft.494 Sunset Lane, Siloam Springs, AR 72761
MLS# 1317427Listed by: CRYE-LEIKE REALTORS, SILOAM SPRINGS 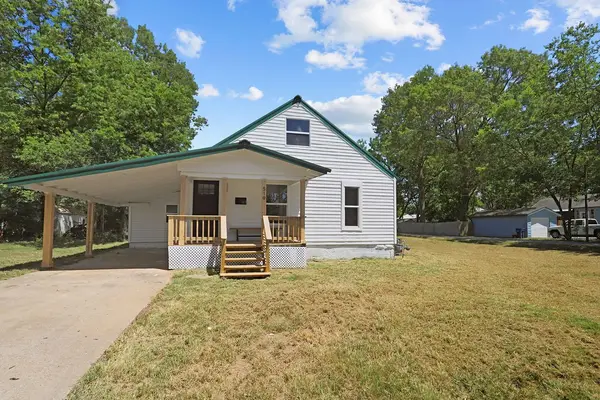 $189,900Pending2 beds 1 baths1,204 sq. ft.
$189,900Pending2 beds 1 baths1,204 sq. ft.519 Madison Street, Siloam Springs, AR 72761
MLS# 1316249Listed by: BLACKSTONE & COMPANY- New
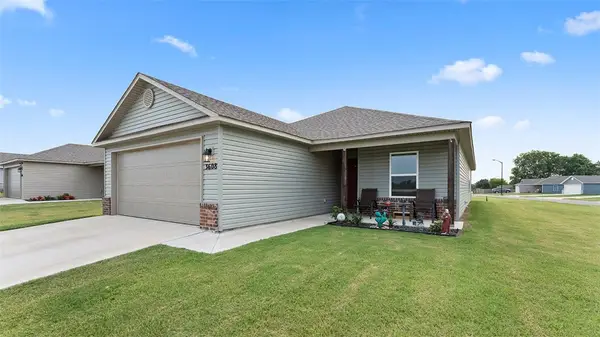 $279,900Active4 beds 2 baths1,699 sq. ft.
$279,900Active4 beds 2 baths1,699 sq. ft.3608 N Marian Street, Siloam Springs, AR 72761
MLS# 1317270Listed by: CRYE-LEIKE REALTORS - BENTONVILLE - New
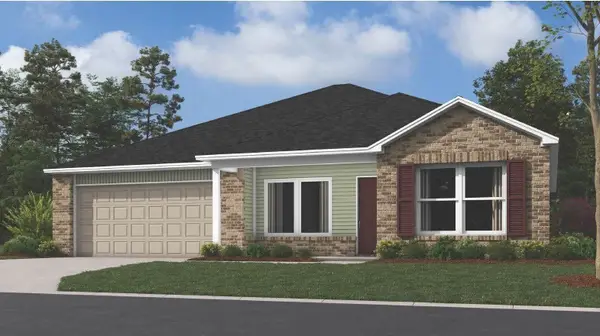 $274,500Active4 beds 2 baths1,470 sq. ft.
$274,500Active4 beds 2 baths1,470 sq. ft.1404 E Latium Street, Siloam Springs, AR 72761
MLS# 1317330Listed by: RAUSCH COLEMAN REALTY GROUP, LLC - New
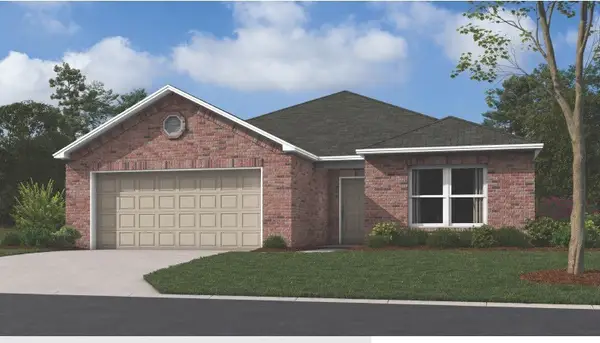 $289,950Active4 beds 2 baths1,840 sq. ft.
$289,950Active4 beds 2 baths1,840 sq. ft.1405 E Latium Street, Siloam Springs, AR 72761
MLS# 1317311Listed by: RAUSCH COLEMAN REALTY GROUP, LLC
