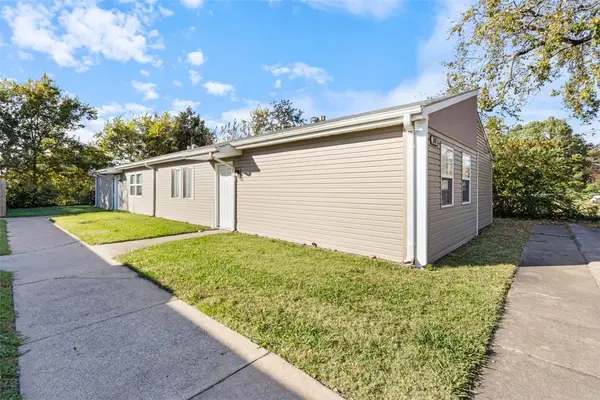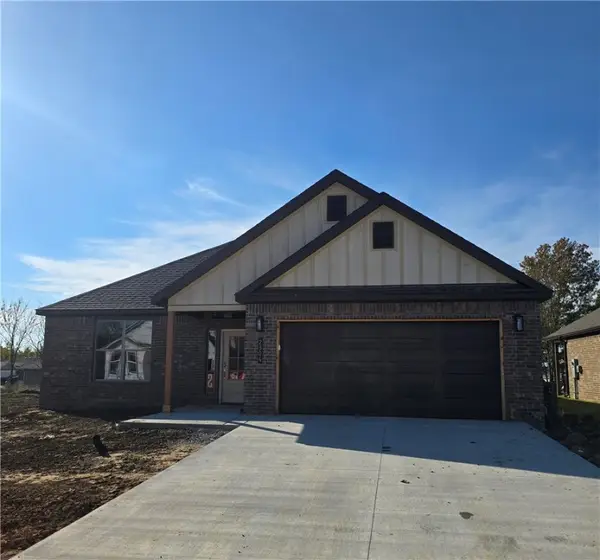21198 Highway 244, Siloam Springs, AR 72761
Local realty services provided by:Better Homes and Gardens Real Estate Journey
Listed by: kaci johnson
Office: realty mart
MLS#:1298597
Source:AR_NWAR
Price summary
- Price:$720,000
- Price per sq. ft.:$175.95
About this home
Come home to it all; 10.2 acres anything you can dream is here. 4000+ SF home w/ FULL basement! Metal roof/steel siding/rock, 4 yr old windows/doors, updated heat pump/AC, OZARK GO Fiber, 2 car gar., 2 covered porches, 2 chimneys, French drain, whole house filtration system. Upstairs: 2200+ SF, 4 BR/2.5 BA, office, stone fireplace, 2 w/d hookups, granite counters w/double oven, pantry/closet, reclaimed wood floors in living room, tile/new wood laminate/carpet, stained glass fixtures, vaulted ceiling. Full basement: 1900 SF hvac, wood stove, storage, utility sink, floor drain, walk-out doors. SHOP: 20x30ft, 110/240 power, restroom, wood stove hook-up.Gated w/mature trees, well and rural tap pd/avail. Conduit for landscape lighting/elect. entrance gates! 5 fruit trees/est. vineyard. 2 barns w/ loafing shed; 3 paddocks/fields fenced, water & elect. outlets for each; chicken house, raised & insulated, auto door, electricity/water spigots. 41x21 swimming pool w/commercial DE Filtration & pump. NO comm. poultry farms!
Contact an agent
Home facts
- Year built:1978
- Listing ID #:1298597
- Added:272 day(s) ago
- Updated:November 12, 2025 at 03:17 PM
Rooms and interior
- Bedrooms:4
- Total bathrooms:3
- Full bathrooms:2
- Half bathrooms:1
- Living area:4,092 sq. ft.
Heating and cooling
- Cooling:Central Air, Electric
- Heating:Central, Electric, Heat Pump, Wood Stove
Structure and exterior
- Roof:Metal
- Year built:1978
- Building area:4,092 sq. ft.
- Lot area:10.2 Acres
Utilities
- Water:Public, Rural, Water Available, Well
- Sewer:Septic Available, Septic Tank
Finances and disclosures
- Price:$720,000
- Price per sq. ft.:$175.95
- Tax amount:$1,469
New listings near 21198 Highway 244
- New
 $350,000Active4.38 Acres
$350,000Active4.38 AcresTBD Davidson Road #tbd, Siloam Springs, AR 72761
MLS# 1327393Listed by: FATHOM REALTY - New
 $229,900Active3 beds 2 baths1,013 sq. ft.
$229,900Active3 beds 2 baths1,013 sq. ft.2006 E Annette Drive, Siloam Springs, AR 72761
MLS# 1327941Listed by: PRESTIGE MANAGEMENT & REALTY - New
 $402,400Active3 beds 2 baths2,012 sq. ft.
$402,400Active3 beds 2 baths2,012 sq. ft.2305 N Presley Street, Siloam Springs, AR 72761
MLS# 1328190Listed by: LINDSEY & ASSOC INC BRANCH - New
 $375,000Active3 beds 2 baths2,290 sq. ft.
$375,000Active3 beds 2 baths2,290 sq. ft.1505 S Mount Olive Street, Siloam Springs, AR 72761
MLS# 1328113Listed by: KELLER WILLIAMS MARKET PRO REALTY - SILOAM SPRINGS  $165,000Pending3 beds 2 baths1,013 sq. ft.
$165,000Pending3 beds 2 baths1,013 sq. ft.1009 Flynt Street, Siloam Springs, AR 72761
MLS# 1327472Listed by: MISSION HOUSE REAL ESTATE- New
 $259,000Active2 beds 1 baths1,160 sq. ft.
$259,000Active2 beds 1 baths1,160 sq. ft.706 E Franklin Street, Siloam Springs, AR 72761
MLS# 1327987Listed by: CRYE-LEIKE REALTORS, GENTRY - New
 $925,000Active5 beds 3 baths3,600 sq. ft.
$925,000Active5 beds 3 baths3,600 sq. ft.14209 Cayenne Circle, Siloam Springs, AR 72761
MLS# 1326442Listed by: CRYE-LEIKE REALTORS, GENTRY - New
 $350,000Active-- beds -- baths2,880 sq. ft.
$350,000Active-- beds -- baths2,880 sq. ft.1506 E Central Street #A & B, Siloam Springs, AR 72761
MLS# 1327950Listed by: ENCOMPASS REAL ESTATE - New
 $260,000Active-- beds -- baths2,025 sq. ft.
$260,000Active-- beds -- baths2,025 sq. ft.308 S Halsey Street #A & B, Siloam Springs, AR 72761
MLS# 1327866Listed by: ENCOMPASS REAL ESTATE - New
 $429,000Active4 beds 2 baths2,145 sq. ft.
$429,000Active4 beds 2 baths2,145 sq. ft.2304 Lexington Street, Siloam Springs, AR 72761
MLS# 1327851Listed by: HOMESCAPE REALTY
