2208 N Carl Street, Siloam Springs, AR 72761
Local realty services provided by:Better Homes and Gardens Real Estate Journey
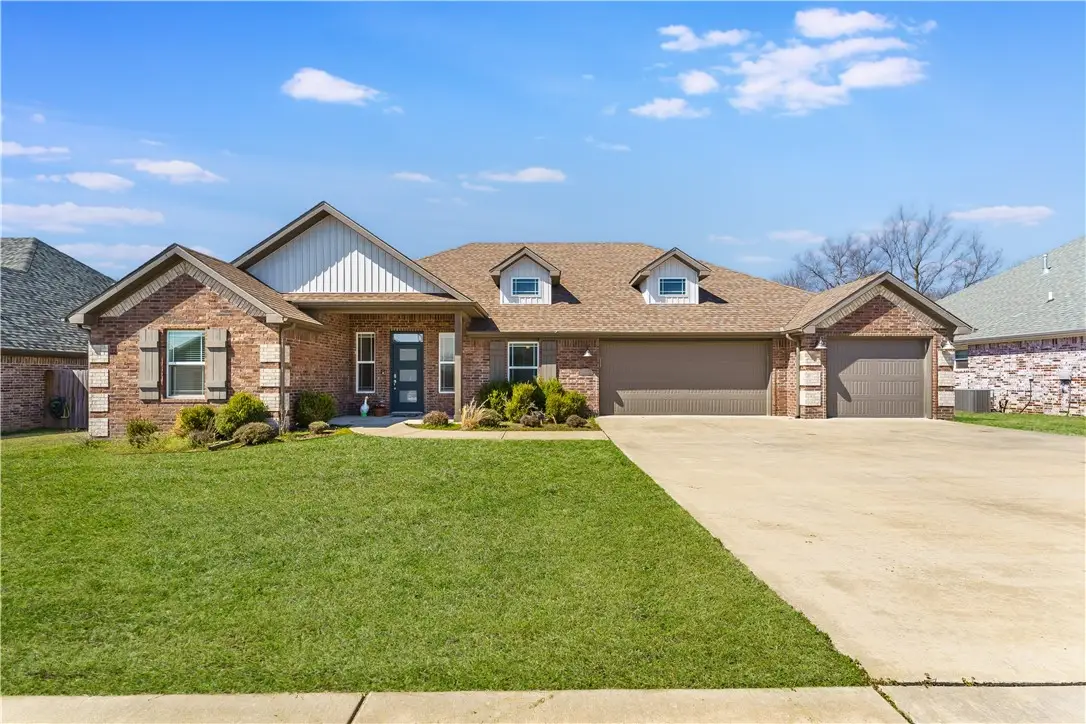


Listed by:allyson reece
Office:coldwell banker harris mchaney & faucette -fayette
MLS#:1302052
Source:AR_NWAR
Price summary
- Price:$435,000
- Price per sq. ft.:$173.65
About this home
**$5,000 Buyer Credit w/Acceptable Offer.** Like-new brick home built by Homes by Roth. The open floor plan includes beautiful wood-looking tile floors, crown molding, & large windows that flood the space w/ natural light. The bright, Spacious kitchen offers quartz countertops, large island, SS appliances including vent hood, an undercounter microwave, & corner pantry w/custom shelving. Opens to dining area & living room, w/a beautiful gas log fireplace—perfect for cozy evenings. Versatile bonus room provides endless possibilities, whether you need an office, playroom, or guest space. The oversized laundry room offers plenty of storage, while the primary suite boasts tray ceilings, luxurious ensuite with a Jacuzzi tub, a custom walk-in shower, double vanities, & a massive walk-in closet. The covered back porch is perfect for entertaining, w/fan & exterior outlets ready for your TV on game day. 4 spacious bedrooms, 3 full bathrooms, a bonus room, w/a 3-car garage. This home combines beauty, comfort, & convenience.
Contact an agent
Home facts
- Year built:2019
- Listing Id #:1302052
- Added:147 day(s) ago
- Updated:August 12, 2025 at 07:39 AM
Rooms and interior
- Bedrooms:4
- Total bathrooms:3
- Full bathrooms:3
- Living area:2,505 sq. ft.
Heating and cooling
- Cooling:Central Air
- Heating:Central
Structure and exterior
- Roof:Architectural, Shingle
- Year built:2019
- Building area:2,505 sq. ft.
- Lot area:0.26 Acres
Utilities
- Water:Public, Water Available
- Sewer:Public Sewer, Sewer Available
Finances and disclosures
- Price:$435,000
- Price per sq. ft.:$173.65
- Tax amount:$3,424
New listings near 2208 N Carl Street
- New
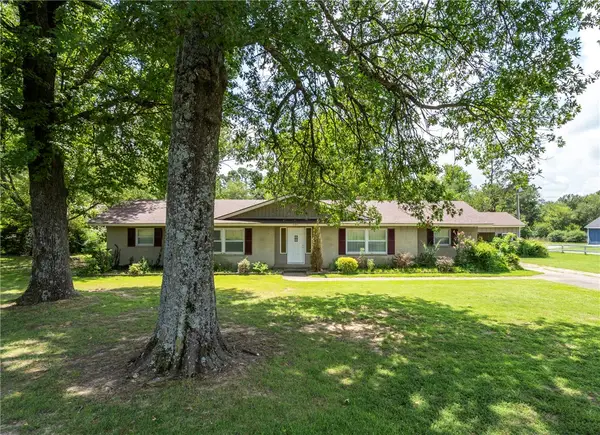 $407,000Active3 beds 2 baths2,958 sq. ft.
$407,000Active3 beds 2 baths2,958 sq. ft.2206 University Street, Siloam Springs, AR 72761
MLS# 1318282Listed by: CRYE-LEIKE REALTORS, SILOAM SPRINGS - New
 $565,000Active3 beds 3 baths2,068 sq. ft.
$565,000Active3 beds 3 baths2,068 sq. ft.20167 W Chamber Springs Road, Siloam Springs, AR 72761
MLS# 1317624Listed by: CRYE-LEIKE REALTORS, GENTRY - New
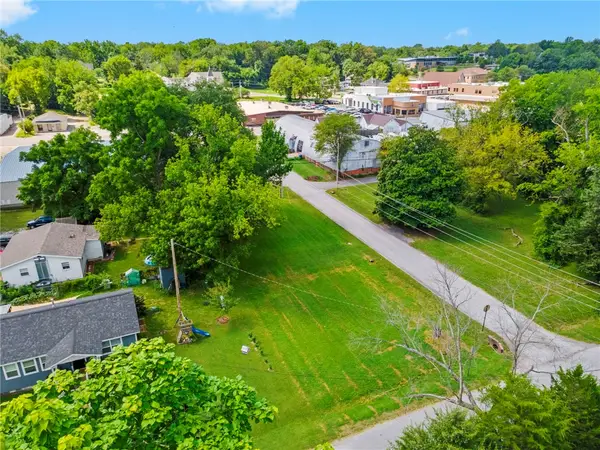 $40,000Active0.17 Acres
$40,000Active0.17 Acres101 E Central Street, Siloam Springs, AR 72761
MLS# 1317682Listed by: COLLIER & ASSOCIATES - New
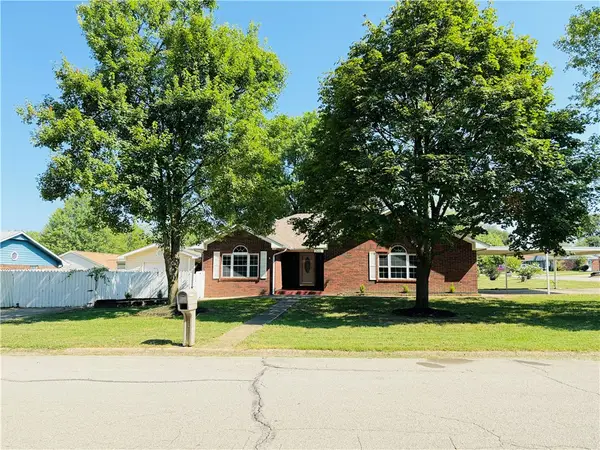 $255,000Active3 beds 2 baths1,624 sq. ft.
$255,000Active3 beds 2 baths1,624 sq. ft.2111 W Twin Springs Street, Siloam Springs, AR 72761
MLS# 1318200Listed by: EQUITY PARTNERS REALTY - New
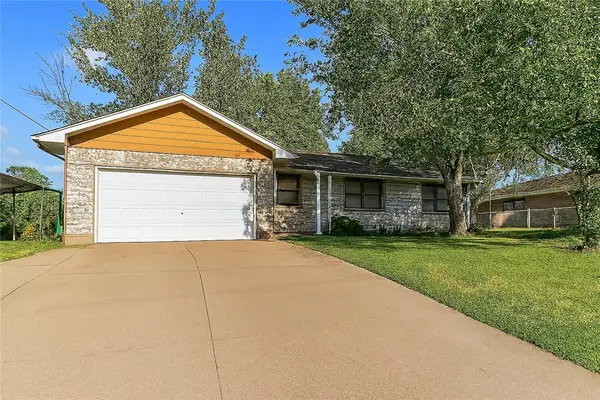 $240,000Active3 beds 2 baths1,520 sq. ft.
$240,000Active3 beds 2 baths1,520 sq. ft.201 N Country Club Road, Siloam Springs, AR 72761
MLS# 1317805Listed by: KELLER WILLIAMS MARKET PRO REALTY - ROGERS BRANCH - New
 $265,000Active3 beds 2 baths1,501 sq. ft.
$265,000Active3 beds 2 baths1,501 sq. ft.2006 E Endura Park Drive, Siloam Springs, AR 72761
MLS# 1317976Listed by: WRIGHT ST. REAL ESTATE - Open Sun, 2 to 4pmNew
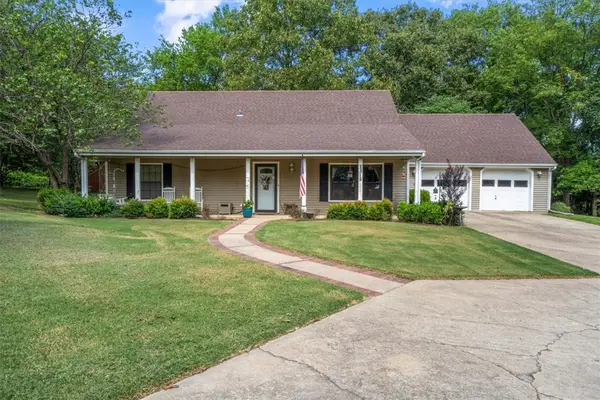 $359,900Active4 beds 2 baths1,932 sq. ft.
$359,900Active4 beds 2 baths1,932 sq. ft.2315 Orchard Hill Road, Siloam Springs, AR 72761
MLS# 1317597Listed by: KELLER WILLIAMS MARKET PRO REALTY - SILOAM SPRINGS - New
 $393,285Active4 beds 3 baths2,355 sq. ft.
$393,285Active4 beds 3 baths2,355 sq. ft.2229 N Champions Court, Siloam Springs, AR 72761
MLS# 1317252Listed by: COLDWELL BANKER HARRIS MCHANEY & FAUCETTE -FAYETTE - New
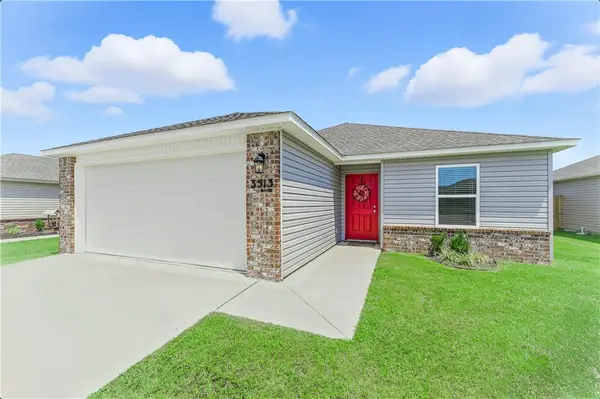 $239,000Active3 beds 2 baths1,209 sq. ft.
$239,000Active3 beds 2 baths1,209 sq. ft.3513 N Scarlet Lane, Siloam Springs, AR 72761
MLS# 1317494Listed by: LINDSEY & ASSOCIATES INC 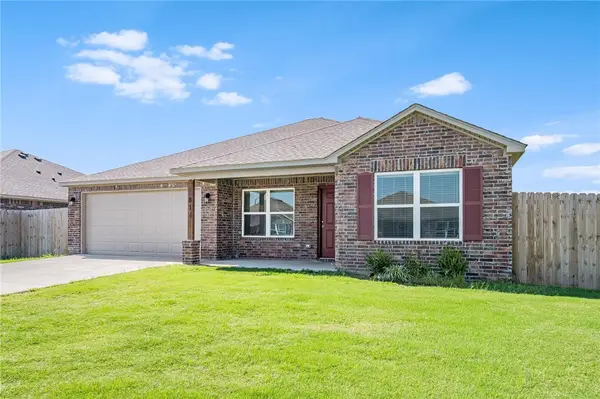 $259,900Pending4 beds 2 baths1,499 sq. ft.
$259,900Pending4 beds 2 baths1,499 sq. ft.814 W Tanner Drive, Siloam Springs, AR 72761
MLS# 1317307Listed by: ELEVATION REAL ESTATE AND MANAGEMENT
