2603 Dawn Hill Road, Siloam Springs, AR 72761
Local realty services provided by:Better Homes and Gardens Real Estate Journey


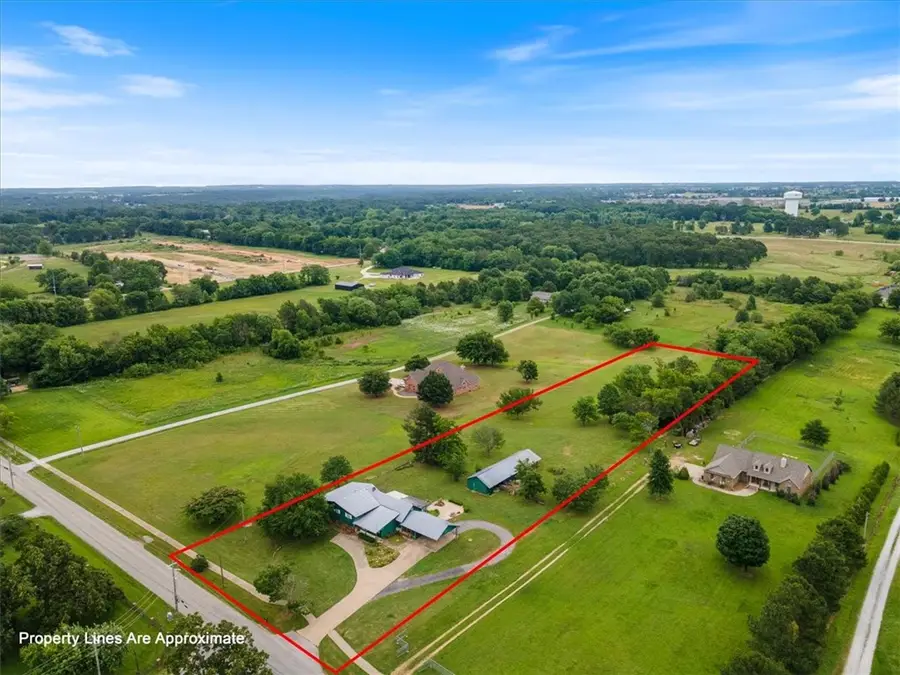
Listed by:cammi hevener
Office:keller williams market pro realty - siloam springs
MLS#:1277710
Source:AR_NWAR
Price summary
- Price:$440,000
- Price per sq. ft.:$143.04
About this home
MIDCENTURY MODERN style home! AMAZING LOCATION WITH 3.43 +/- ACRES! Fabulous setting on the edge of City limits! Receive all of the amenities of being in the City-public water, electric, gas, etc but feel like you are living in the country! Animals ARE allowed! Large home with a screened in porch, a deck off the primary bedroom, and a large back patio that is perfect for hosting friends and family get togethers! Also two large outbuildings on the property-One is 60 x 19 & other 50 x 40. It is possible to build additional homes on the property..City would have to approve and sellers would like to also know intended plans. Close to schools, downtown Siloam, Siloam City Lake, which includes great walking/biking trails, fishing, kayaking, frisbee golf etc. There is also a full walk out basement in this home and a cellar -great spaces for storm protection! This property has been well loved by one family for many years. HGTV contact did reach out & they have interest in this property for a show!
Contact an agent
Home facts
- Listing Id #:1277710
- Added:437 day(s) ago
- Updated:August 12, 2025 at 02:45 PM
Rooms and interior
- Bedrooms:5
- Total bathrooms:3
- Full bathrooms:3
- Living area:3,076 sq. ft.
Heating and cooling
- Cooling:Central Air, Electric
- Heating:Central, Gas
Structure and exterior
- Roof:Asphalt, Shingle
- Building area:3,076 sq. ft.
- Lot area:3.43 Acres
Utilities
- Water:Public, Water Available
- Sewer:Septic Available, Septic Tank
Finances and disclosures
- Price:$440,000
- Price per sq. ft.:$143.04
- Tax amount:$1,193
New listings near 2603 Dawn Hill Road
- New
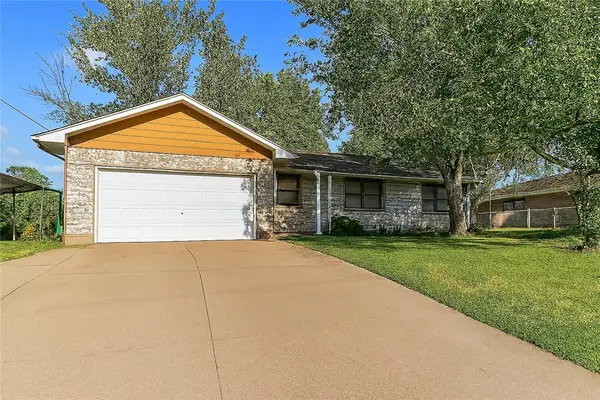 $240,000Active3 beds 2 baths1,520 sq. ft.
$240,000Active3 beds 2 baths1,520 sq. ft.201 N Country Club Road, Siloam Springs, AR 72761
MLS# 1317805Listed by: KELLER WILLIAMS MARKET PRO REALTY - ROGERS BRANCH - New
 $265,000Active3 beds 2 baths1,501 sq. ft.
$265,000Active3 beds 2 baths1,501 sq. ft.2006 E Endura Park Drive, Siloam Springs, AR 72761
MLS# 1317976Listed by: WRIGHT ST. REAL ESTATE - Open Sun, 2 to 4pmNew
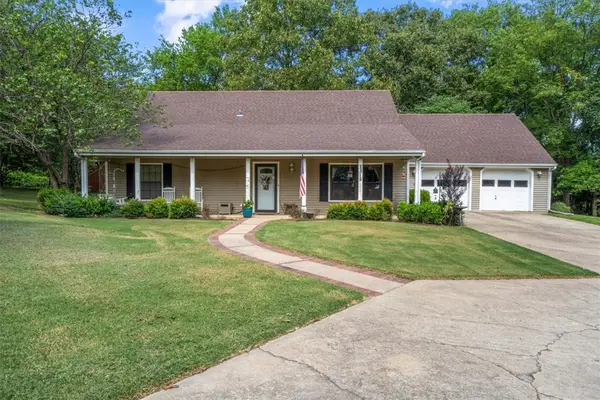 $359,900Active4 beds 2 baths1,932 sq. ft.
$359,900Active4 beds 2 baths1,932 sq. ft.2315 Orchard Hill Road, Siloam Springs, AR 72761
MLS# 1317597Listed by: KELLER WILLIAMS MARKET PRO REALTY - SILOAM SPRINGS - New
 $393,285Active4 beds 3 baths2,355 sq. ft.
$393,285Active4 beds 3 baths2,355 sq. ft.2229 N Champions Court, Siloam Springs, AR 72761
MLS# 1317252Listed by: COLDWELL BANKER HARRIS MCHANEY & FAUCETTE -FAYETTE - New
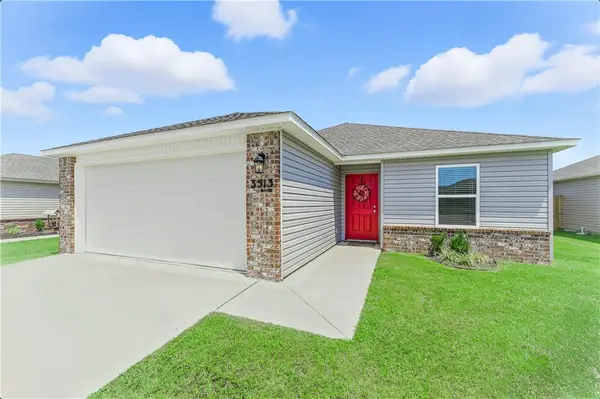 $239,000Active3 beds 2 baths1,209 sq. ft.
$239,000Active3 beds 2 baths1,209 sq. ft.3513 N Scarlet Lane, Siloam Springs, AR 72761
MLS# 1317494Listed by: LINDSEY & ASSOCIATES INC - New
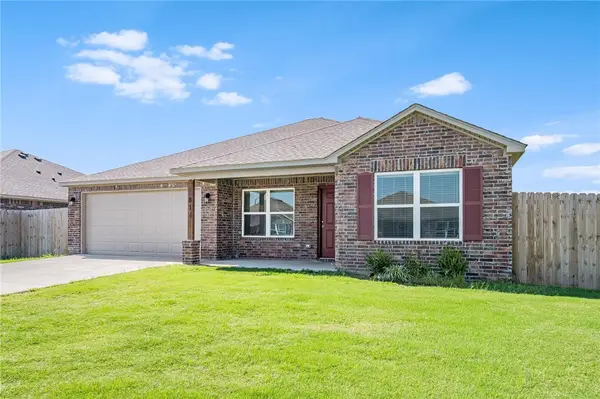 $259,900Active4 beds 2 baths1,499 sq. ft.
$259,900Active4 beds 2 baths1,499 sq. ft.814 W Tanner Drive, Siloam Springs, AR 72761
MLS# 1317307Listed by: ELEVATION REAL ESTATE AND MANAGEMENT - New
 $275,000Active3 beds 2 baths1,492 sq. ft.
$275,000Active3 beds 2 baths1,492 sq. ft.494 Sunset Lane, Siloam Springs, AR 72761
MLS# 1317427Listed by: CRYE-LEIKE REALTORS, SILOAM SPRINGS 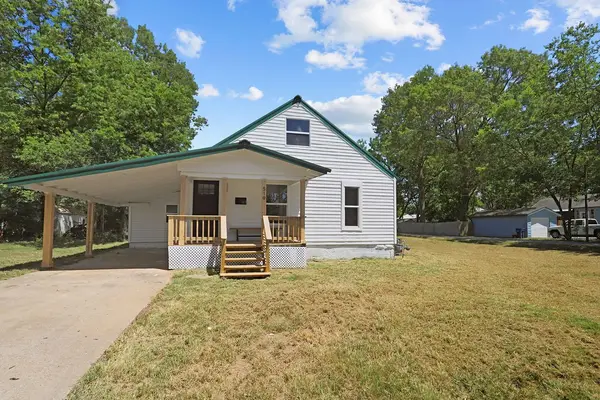 $189,900Pending2 beds 1 baths1,204 sq. ft.
$189,900Pending2 beds 1 baths1,204 sq. ft.519 Madison Street, Siloam Springs, AR 72761
MLS# 1316249Listed by: BLACKSTONE & COMPANY- New
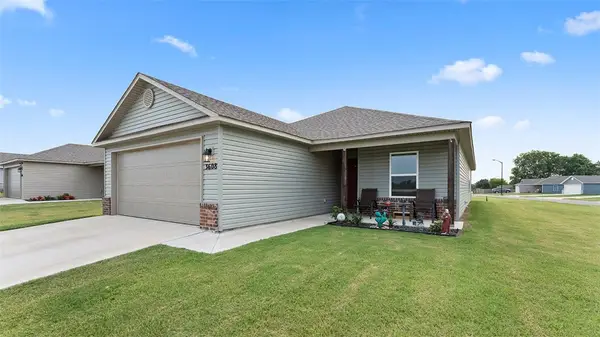 $279,900Active4 beds 2 baths1,699 sq. ft.
$279,900Active4 beds 2 baths1,699 sq. ft.3608 N Marian Street, Siloam Springs, AR 72761
MLS# 1317270Listed by: CRYE-LEIKE REALTORS - BENTONVILLE - New
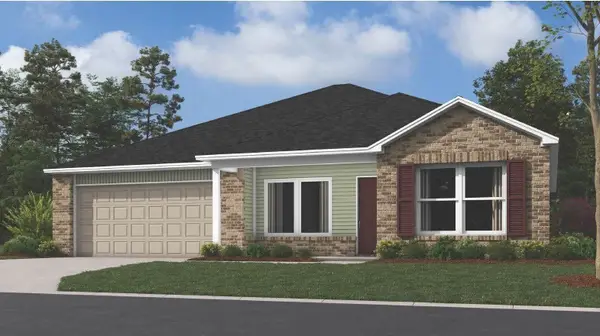 $274,500Active4 beds 2 baths1,470 sq. ft.
$274,500Active4 beds 2 baths1,470 sq. ft.1404 E Latium Street, Siloam Springs, AR 72761
MLS# 1317330Listed by: RAUSCH COLEMAN REALTY GROUP, LLC
