401 Glenwood Place, Siloam Springs, AR 72761
Local realty services provided by:Better Homes and Gardens Real Estate Journey
Listed by:cammi hevener
Office:keller williams market pro realty - siloam springs
MLS#:1325566
Source:AR_NWAR
Price summary
- Price:$272,000
- Price per sq. ft.:$160.66
About this home
Perfect Location! This charming 3-bedroom, 2-bath home sits in the heart of Siloam Springs—close to shopping, schools, and local parks. The open floor plan features a spacious living room with cathedral ceilings, hand-scraped wood floors, and a cozy gas log fireplace. The eat-in kitchen offers ample counter space, a pantry, and tile floors in all wet areas. The primary suite includes a tray ceiling, walk-in closet, double sinks, a relaxing jetted tub, and a separate shower. Enjoy peaceful afternoons on the deck or under the shade of mature trees in the privacy-fenced backyard. Additional highlights include carpeted bedrooms, attic storage, and a portion of the garage converted into heated and cooled living space—adding approximately 200 sq. ft. of versatile bonus area. New HVAC in 2019; New gas range 2025. New roof coming October 2025!
Contact an agent
Home facts
- Year built:2000
- Listing ID #:1325566
- Added:2 day(s) ago
- Updated:October 17, 2025 at 07:43 PM
Rooms and interior
- Bedrooms:3
- Total bathrooms:2
- Full bathrooms:2
- Living area:1,693 sq. ft.
Heating and cooling
- Cooling:Central Air, Electric
- Heating:Central, Gas
Structure and exterior
- Roof:Architectural, Shingle
- Year built:2000
- Building area:1,693 sq. ft.
- Lot area:0.2 Acres
Utilities
- Water:Public, Water Available
- Sewer:Public Sewer, Sewer Available
Finances and disclosures
- Price:$272,000
- Price per sq. ft.:$160.66
- Tax amount:$1,080
New listings near 401 Glenwood Place
- New
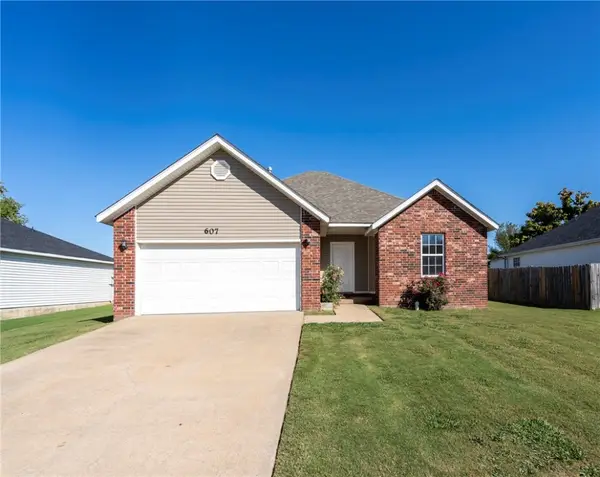 $250,000Active3 beds 2 baths1,410 sq. ft.
$250,000Active3 beds 2 baths1,410 sq. ft.607 Amanda, Siloam Springs, AR 72761
MLS# 1325819Listed by: SANDERSON & ASSOCIATES REAL ESTATE - New
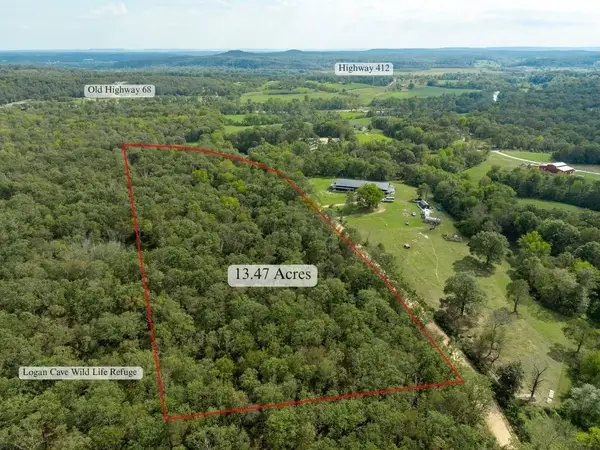 Listed by BHGRE$265,000Active13.47 Acres
Listed by BHGRE$265,000Active13.47 AcresPhelps Road, Siloam Springs, AR 72761
MLS# 1325773Listed by: BETTER HOMES AND GARDENS REAL ESTATE JOURNEY BENTO - Open Sun, 2 to 4pmNew
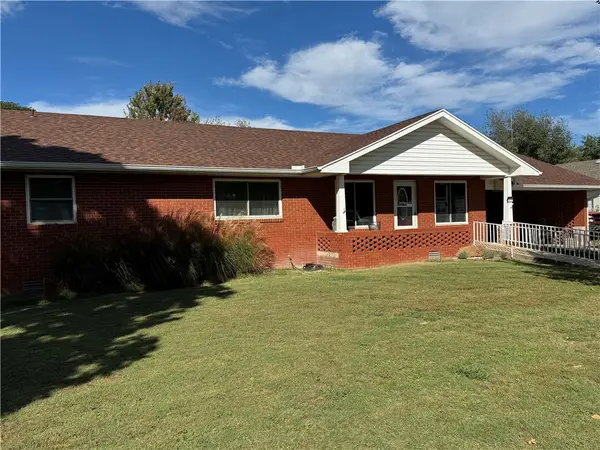 $249,900Active3 beds 2 baths1,560 sq. ft.
$249,900Active3 beds 2 baths1,560 sq. ft.419 W Hannibal Street, Siloam Springs, AR 72761
MLS# 1325764Listed by: KELLER WILLIAMS MARKET PRO REALTY - SILOAM SPRINGS - New
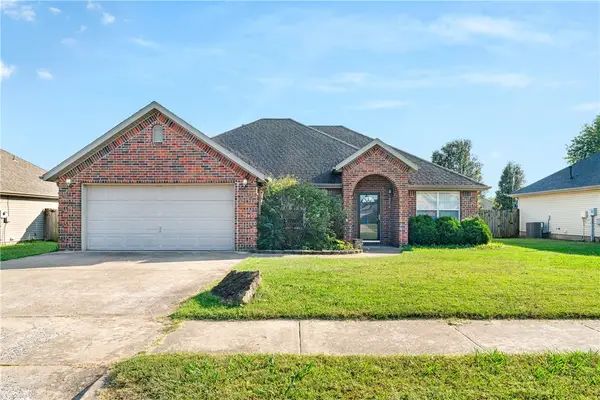 $249,900Active3 beds 2 baths1,460 sq. ft.
$249,900Active3 beds 2 baths1,460 sq. ft.1304 E Courage, Siloam Springs, AR 72761
MLS# 1325378Listed by: RE/MAX ASSOCIATES, LLC - New
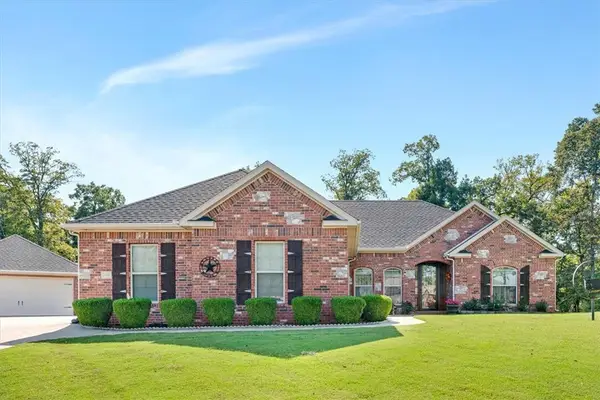 $529,889Active3 beds 2 baths1,992 sq. ft.
$529,889Active3 beds 2 baths1,992 sq. ft.2786 S Olive Court, Siloam Springs, AR 72761
MLS# 1325417Listed by: KELLER WILLIAMS MARKET PRO REALTY BRANCH OFFICE - New
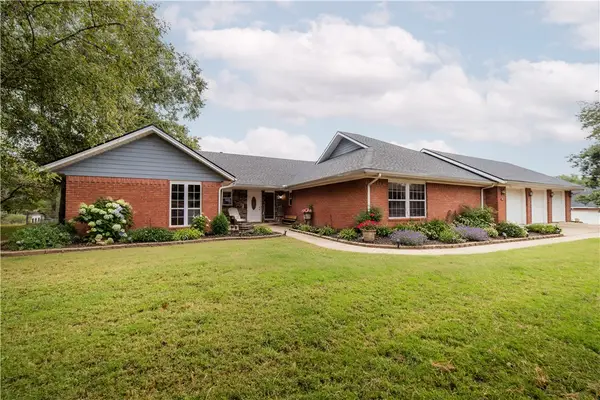 $508,000Active4 beds 4 baths2,925 sq. ft.
$508,000Active4 beds 4 baths2,925 sq. ft.2670 Orchard Hill Road, Siloam Springs, AR 72761
MLS# 1325512Listed by: HARRIS HEIGHTS REALTY - New
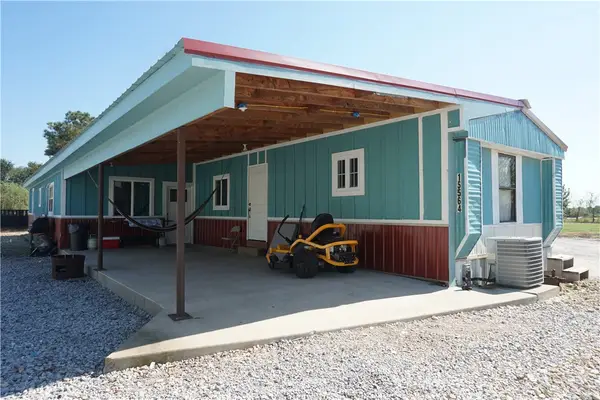 $279,900Active3 beds 3 baths2,642 sq. ft.
$279,900Active3 beds 3 baths2,642 sq. ft.15564 Airport Road, Siloam Springs, AR 72761
MLS# 1325495Listed by: CRYE-LEIKE REALTORS, SPRINGDALE - New
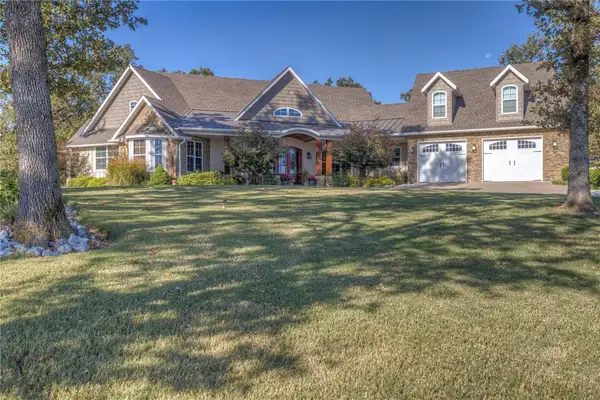 $1,199,000Active4 beds 3 baths4,394 sq. ft.
$1,199,000Active4 beds 3 baths4,394 sq. ft.14800 Highway 43, Siloam Springs, AR 72761
MLS# 1325296Listed by: MCGRAW REALTORS - New
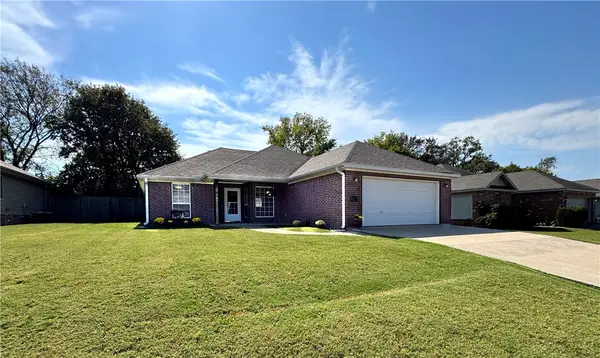 $260,000Active3 beds 2 baths1,320 sq. ft.
$260,000Active3 beds 2 baths1,320 sq. ft.820 W Deer Lodge Court, Siloam Springs, AR 72761
MLS# 1325233Listed by: EXP REALTY NWA BRANCH
