608 Grand Court, Siloam Springs, AR 72761
Local realty services provided by:Better Homes and Gardens Real Estate Journey
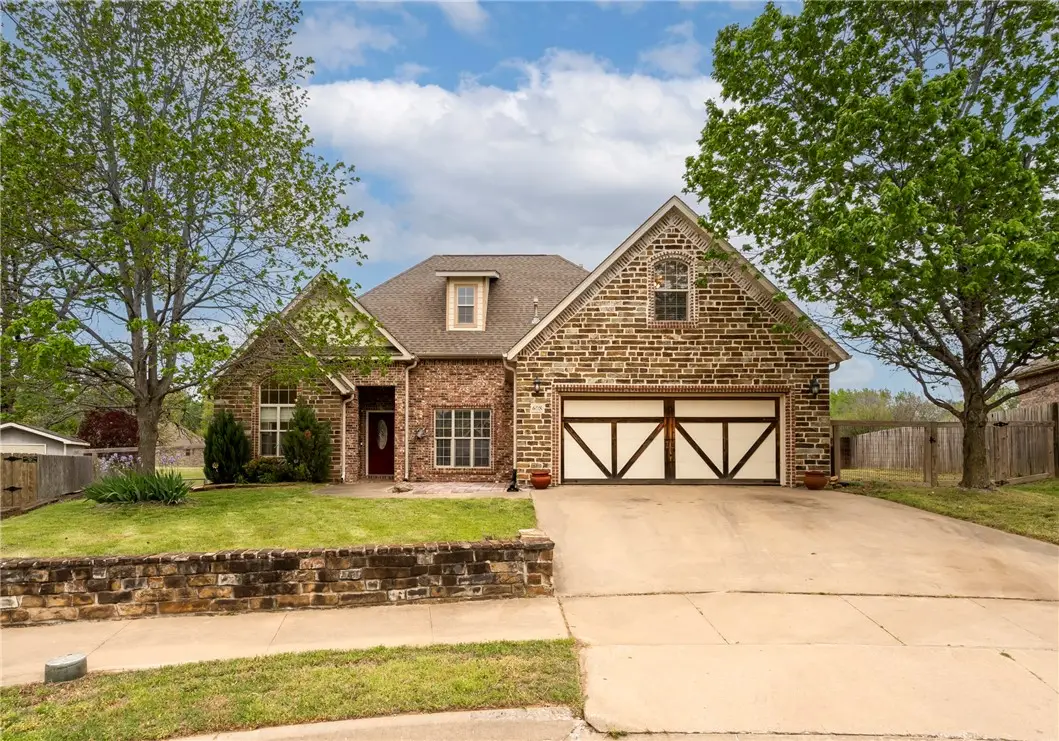
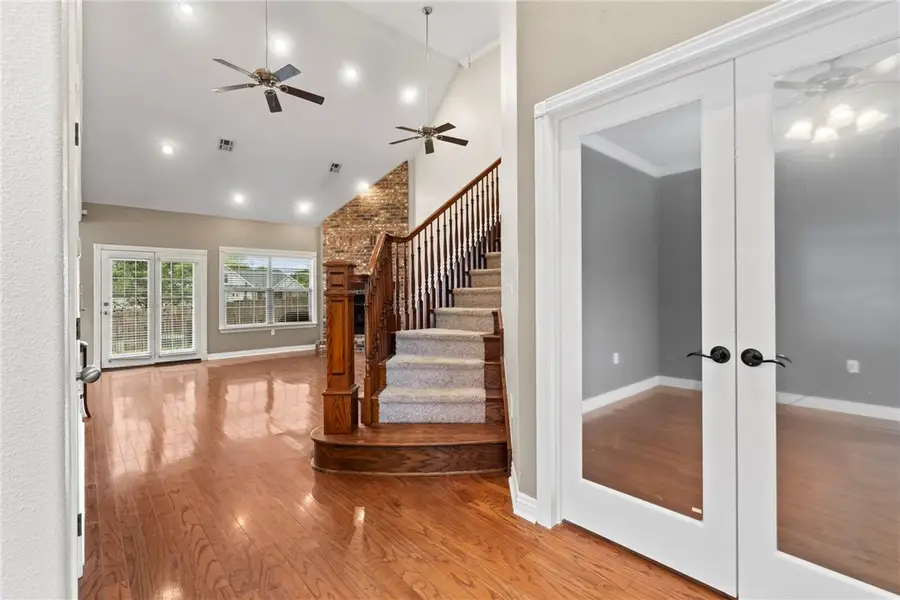

608 Grand Court,Siloam Springs, AR 72761
$387,950
- 4 Beds
- 3 Baths
- 2,378 sq. ft.
- Single family
- Active
Listed by:jennifer welch
Office:crye-leike realtors, gentry
MLS#:1305097
Source:AR_NWAR
Price summary
- Price:$387,950
- Price per sq. ft.:$163.14
About this home
Welcome to this beautifully crafted 2-story home in a cul-de-sac! Maintenance free brick & stone home featuring 4BD, 2.5BA & 2,378SF of living space. Beautiful hardwood flooring & tile in the wet areas on the lower level. Office features double glass doors w/ crown molding accents. The vaulted ceiling in the formal dining room creates an open atmosphere perfect for entertaining guests. Kitchen has oak cabinets, SS appliances, granite countertops & stone backsplash. Breakfast nook overlooks the large backyard. Oversized living room has vaulted ceilings & a corner fireplace w/floor to ceiling brick. 1/2 bath off the living room. Primary BD has large closet, double sinks, corner jacuzzi & shower. Builder added custom hidden TV feature behind mirror. Elegant wood & carpeted staircase leads you upstairs to the 3 bedrooms, large closets & full bath. Other features incl: central vac, double attic storage, epoxy garage floor, covered back patio with gas line for grill. Home is minutes from downtown & US-412.
Contact an agent
Home facts
- Year built:2005
- Listing Id #:1305097
- Added:115 day(s) ago
- Updated:August 12, 2025 at 02:45 PM
Rooms and interior
- Bedrooms:4
- Total bathrooms:3
- Full bathrooms:2
- Half bathrooms:1
- Living area:2,378 sq. ft.
Heating and cooling
- Cooling:Central Air, Electric
- Heating:Central, Gas
Structure and exterior
- Roof:Architectural, Shingle
- Year built:2005
- Building area:2,378 sq. ft.
- Lot area:0.28 Acres
Utilities
- Water:Public, Water Available
- Sewer:Public Sewer, Sewer Available
Finances and disclosures
- Price:$387,950
- Price per sq. ft.:$163.14
- Tax amount:$2,976
New listings near 608 Grand Court
- New
 $265,000Active3 beds 2 baths1,501 sq. ft.
$265,000Active3 beds 2 baths1,501 sq. ft.2006 E Endura Park Drive, Siloam Springs, AR 72761
MLS# 1317976Listed by: WRIGHT ST. REAL ESTATE - Open Sun, 2 to 4pmNew
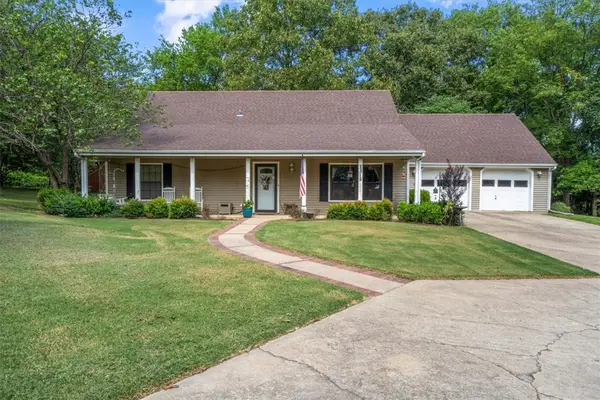 $359,900Active4 beds 2 baths1,932 sq. ft.
$359,900Active4 beds 2 baths1,932 sq. ft.2315 Orchard Hill Road, Siloam Springs, AR 72761
MLS# 1317597Listed by: KELLER WILLIAMS MARKET PRO REALTY - SILOAM SPRINGS - New
 $393,285Active4 beds 3 baths2,355 sq. ft.
$393,285Active4 beds 3 baths2,355 sq. ft.2229 N Champions Court, Siloam Springs, AR 72761
MLS# 1317252Listed by: COLDWELL BANKER HARRIS MCHANEY & FAUCETTE -FAYETTE - New
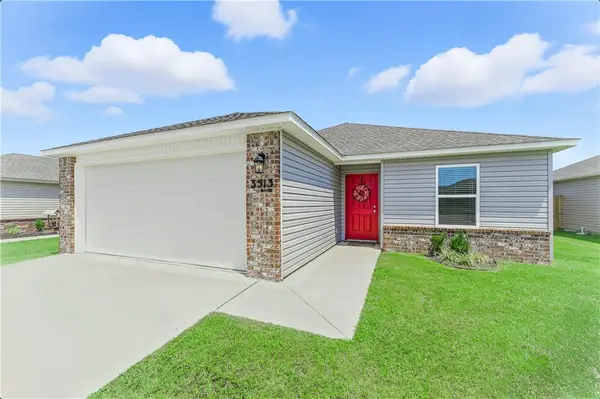 $239,000Active3 beds 2 baths1,209 sq. ft.
$239,000Active3 beds 2 baths1,209 sq. ft.3513 N Scarlet Lane, Siloam Springs, AR 72761
MLS# 1317494Listed by: LINDSEY & ASSOCIATES INC - New
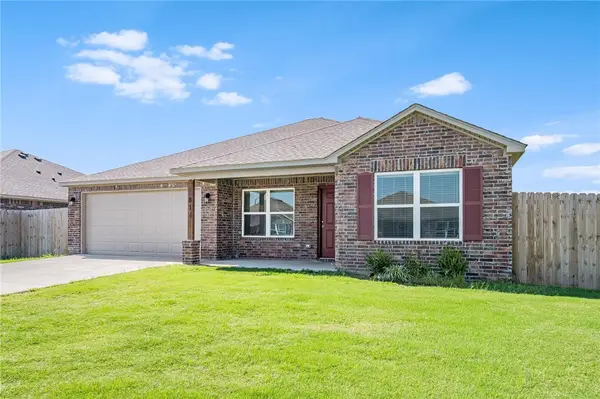 $259,900Active4 beds 2 baths1,499 sq. ft.
$259,900Active4 beds 2 baths1,499 sq. ft.814 W Tanner Drive, Siloam Springs, AR 72761
MLS# 1317307Listed by: ELEVATION REAL ESTATE AND MANAGEMENT - New
 $275,000Active3 beds 2 baths1,492 sq. ft.
$275,000Active3 beds 2 baths1,492 sq. ft.494 Sunset Lane, Siloam Springs, AR 72761
MLS# 1317427Listed by: CRYE-LEIKE REALTORS, SILOAM SPRINGS 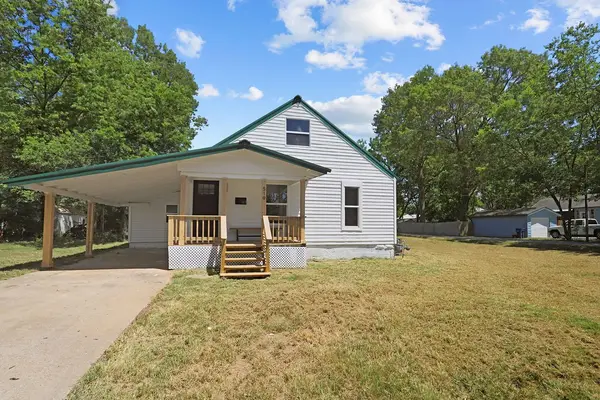 $189,900Pending2 beds 1 baths1,204 sq. ft.
$189,900Pending2 beds 1 baths1,204 sq. ft.519 Madison Street, Siloam Springs, AR 72761
MLS# 1316249Listed by: BLACKSTONE & COMPANY- New
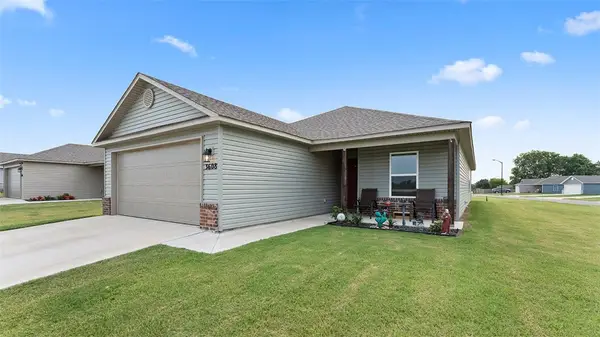 $279,900Active4 beds 2 baths1,699 sq. ft.
$279,900Active4 beds 2 baths1,699 sq. ft.3608 N Marian Street, Siloam Springs, AR 72761
MLS# 1317270Listed by: CRYE-LEIKE REALTORS - BENTONVILLE - New
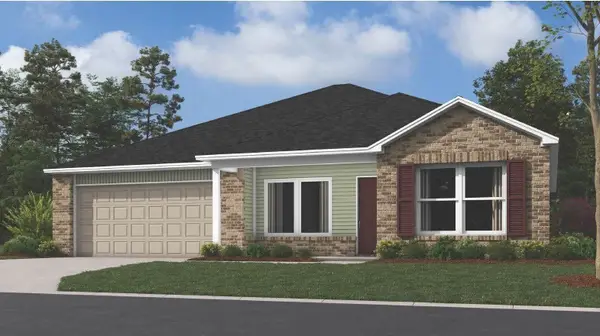 $274,500Active4 beds 2 baths1,470 sq. ft.
$274,500Active4 beds 2 baths1,470 sq. ft.1404 E Latium Street, Siloam Springs, AR 72761
MLS# 1317330Listed by: RAUSCH COLEMAN REALTY GROUP, LLC - New
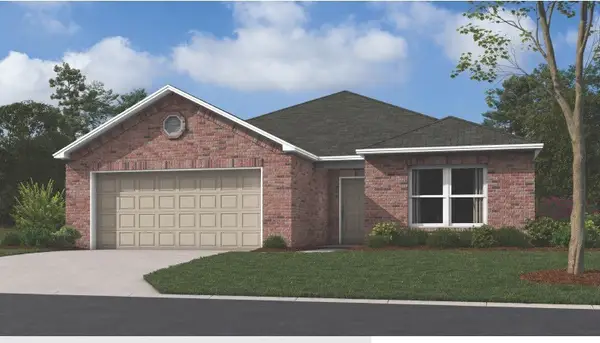 $289,950Active4 beds 2 baths1,840 sq. ft.
$289,950Active4 beds 2 baths1,840 sq. ft.1405 E Latium Street, Siloam Springs, AR 72761
MLS# 1317311Listed by: RAUSCH COLEMAN REALTY GROUP, LLC
