620 E Twin Springs, Siloam Springs, AR 72761
Local realty services provided by:Better Homes and Gardens Real Estate Journey
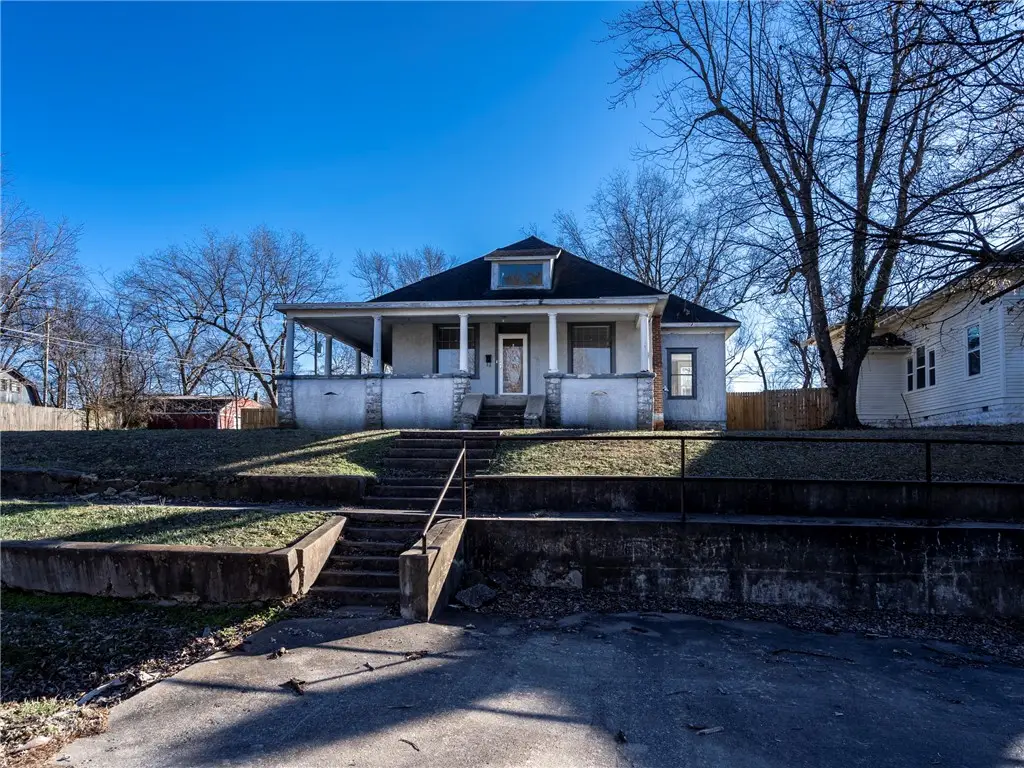
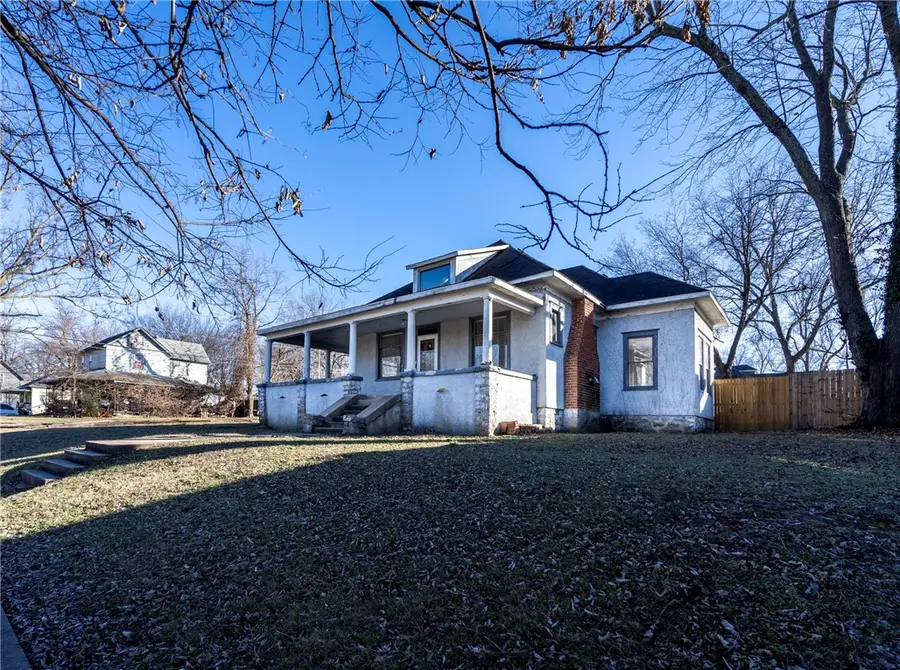
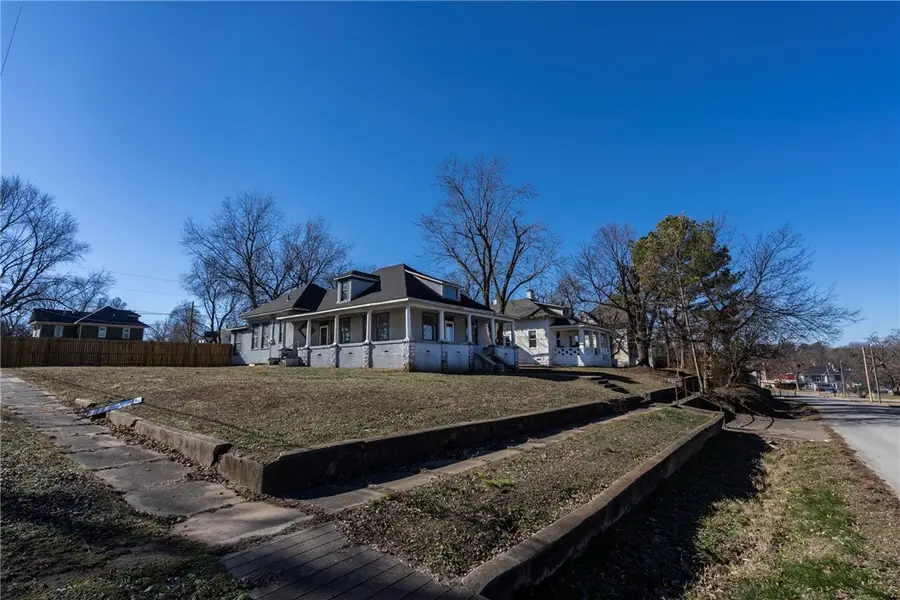
Listed by:katie rennard
Office:century 21 lyons & associates
MLS#:1296826
Source:AR_NWAR
Price summary
- Price:$260,000
- Price per sq. ft.:$140.09
About this home
This historic 4 bedroom, 2.5 bath home, circa 1909, is located in Beachamps subdivision, which was established in 1880 and is located on a corner lot close to downtown businesses and dining, the amphitheater and library. It has two levels and an unfinished cellar, not included in square footage. The front and side doors are original to the home. There is a vented pellet stove in the living room. Two bedrooms, dining room, kitchen and office/bedroom, side and back porch are on main floor. Upstairs area includes a second bathroom and bedroom and play area. Main bathroom was renovated in 2023 with walk-in shower and double sinks. Half bath on main floor, additional kitchen cabinets, new hot water heater, gas range and dishwasher were added in 2023. New patio deck and fence in 2023.The central heat and air is dual control. All hardwood floors were refinished in 20223 LVP was added to downstairs bedrooms in 2023. Doorbells on all entrances also added.
Contact an agent
Home facts
- Year built:1903
- Listing Id #:1296826
- Added:200 day(s) ago
- Updated:August 12, 2025 at 02:45 PM
Rooms and interior
- Bedrooms:4
- Total bathrooms:3
- Full bathrooms:2
- Half bathrooms:1
- Living area:1,856 sq. ft.
Heating and cooling
- Cooling:Central Air, Electric
- Heating:Central, Gas
Structure and exterior
- Roof:Asphalt, Shingle
- Year built:1903
- Building area:1,856 sq. ft.
- Lot area:0.34 Acres
Utilities
- Water:Public, Water Available
- Sewer:Public Sewer, Sewer Available
Finances and disclosures
- Price:$260,000
- Price per sq. ft.:$140.09
- Tax amount:$1,131
New listings near 620 E Twin Springs
- New
 $265,000Active3 beds 2 baths1,501 sq. ft.
$265,000Active3 beds 2 baths1,501 sq. ft.2006 E Endura Park Drive, Siloam Springs, AR 72761
MLS# 1317976Listed by: WRIGHT ST. REAL ESTATE - Open Sun, 2 to 4pmNew
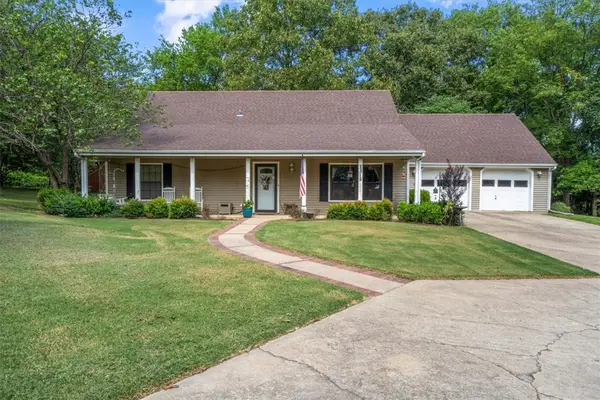 $359,900Active4 beds 2 baths1,932 sq. ft.
$359,900Active4 beds 2 baths1,932 sq. ft.2315 Orchard Hill Road, Siloam Springs, AR 72761
MLS# 1317597Listed by: KELLER WILLIAMS MARKET PRO REALTY - SILOAM SPRINGS - New
 $393,285Active4 beds 3 baths2,355 sq. ft.
$393,285Active4 beds 3 baths2,355 sq. ft.2229 N Champions Court, Siloam Springs, AR 72761
MLS# 1317252Listed by: COLDWELL BANKER HARRIS MCHANEY & FAUCETTE -FAYETTE - New
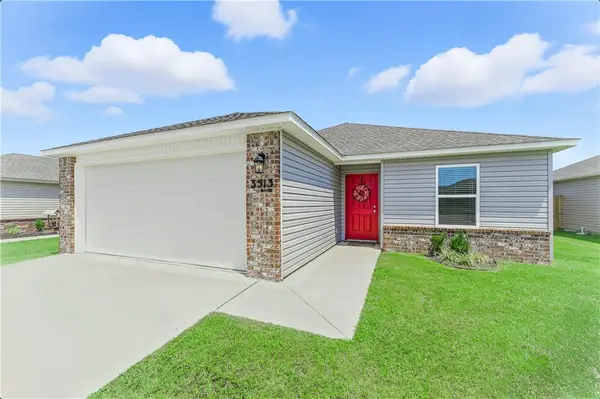 $239,000Active3 beds 2 baths1,209 sq. ft.
$239,000Active3 beds 2 baths1,209 sq. ft.3513 N Scarlet Lane, Siloam Springs, AR 72761
MLS# 1317494Listed by: LINDSEY & ASSOCIATES INC - New
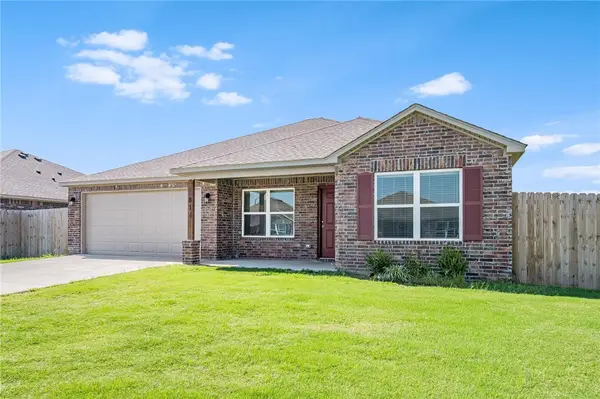 $259,900Active4 beds 2 baths1,499 sq. ft.
$259,900Active4 beds 2 baths1,499 sq. ft.814 W Tanner Drive, Siloam Springs, AR 72761
MLS# 1317307Listed by: ELEVATION REAL ESTATE AND MANAGEMENT - New
 $275,000Active3 beds 2 baths1,492 sq. ft.
$275,000Active3 beds 2 baths1,492 sq. ft.494 Sunset Lane, Siloam Springs, AR 72761
MLS# 1317427Listed by: CRYE-LEIKE REALTORS, SILOAM SPRINGS 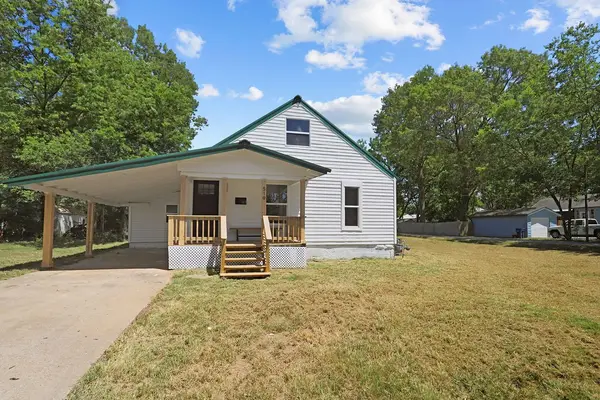 $189,900Pending2 beds 1 baths1,204 sq. ft.
$189,900Pending2 beds 1 baths1,204 sq. ft.519 Madison Street, Siloam Springs, AR 72761
MLS# 1316249Listed by: BLACKSTONE & COMPANY- New
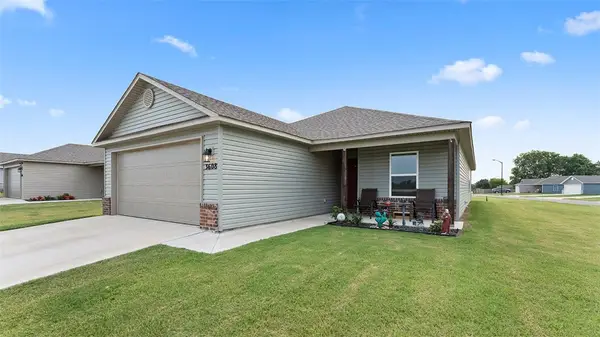 $279,900Active4 beds 2 baths1,699 sq. ft.
$279,900Active4 beds 2 baths1,699 sq. ft.3608 N Marian Street, Siloam Springs, AR 72761
MLS# 1317270Listed by: CRYE-LEIKE REALTORS - BENTONVILLE - New
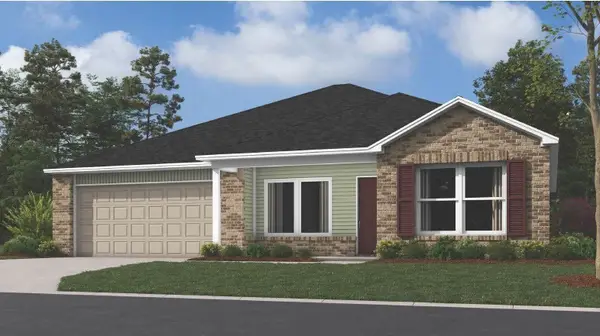 $274,500Active4 beds 2 baths1,470 sq. ft.
$274,500Active4 beds 2 baths1,470 sq. ft.1404 E Latium Street, Siloam Springs, AR 72761
MLS# 1317330Listed by: RAUSCH COLEMAN REALTY GROUP, LLC - New
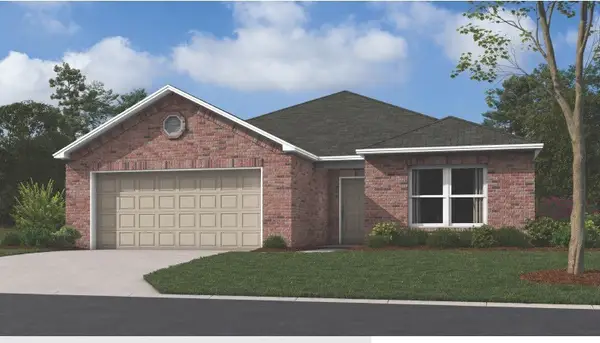 $289,950Active4 beds 2 baths1,840 sq. ft.
$289,950Active4 beds 2 baths1,840 sq. ft.1405 E Latium Street, Siloam Springs, AR 72761
MLS# 1317311Listed by: RAUSCH COLEMAN REALTY GROUP, LLC
