708 W Taylor Street, Siloam Springs, AR 72761
Local realty services provided by:Better Homes and Gardens Real Estate Journey
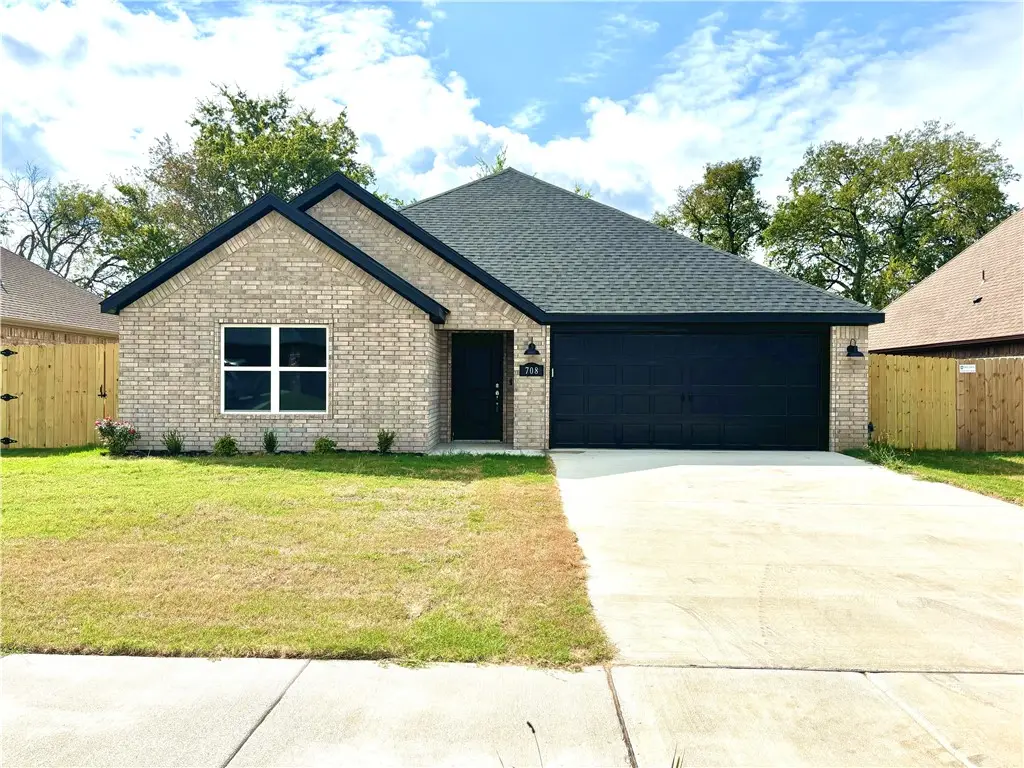
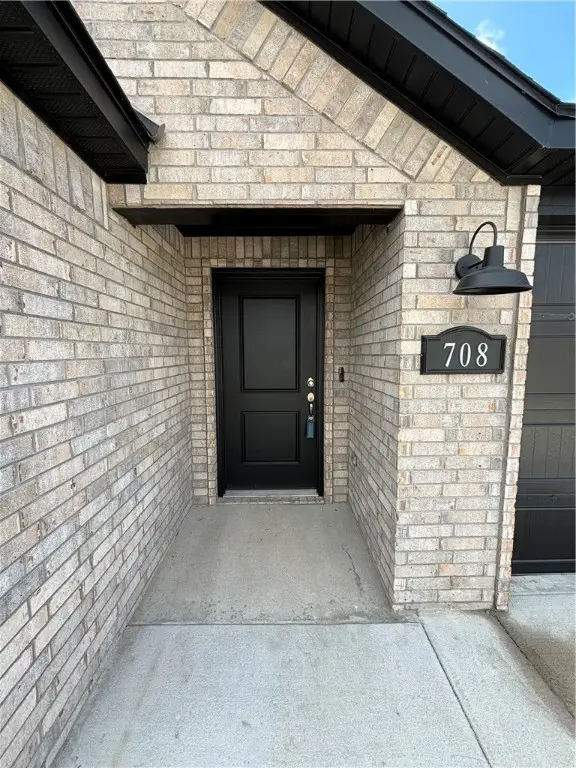

Listed by:melinda ngo
Office:coldwell banker harris mchaney & faucette -fayette
MLS#:1305215
Source:AR_NWAR
Price summary
- Price:$357,000
- Price per sq. ft.:$180.12
- Monthly HOA dues:$10
About this home
Don't miss your chance to find your new home in Siloam Springs' most centrally located new subdivision. Walking distance to 2 schools and the Aquatic Center. Close to bike trails, parks, JBU, and beautiful Downtown Siloam Springs. Well built, quality new construction completed in January 2025. 1982 sqft with 3 bed and 2 bath. Open floor plan features a cozy fireplace in the living room, stainless steel appliances in the kitchen and a large spacious dining area with counter seating at the kitchen island provide plenty of space for those who like to entertain. Kitchen features granite countertops, stainless steel appliances, and a pantry. Home has smart features including Ring Doorbell and Google Nest Thermostat. Master bath features a full tiled shower as well as a soaking tub. 1 year builder's warranty is included. Builder is offering $5,000 in concessions along with gutters on all contracts closed before June 1st
Contact an agent
Home facts
- Year built:2025
- Listing Id #:1305215
- Added:115 day(s) ago
- Updated:August 12, 2025 at 07:39 AM
Rooms and interior
- Bedrooms:3
- Total bathrooms:2
- Full bathrooms:2
- Living area:1,982 sq. ft.
Heating and cooling
- Cooling:Central Air, Electric
- Heating:Central, Gas
Structure and exterior
- Roof:Asphalt, Shingle
- Year built:2025
- Building area:1,982 sq. ft.
- Lot area:0.18 Acres
Utilities
- Water:Public, Water Available
- Sewer:Sewer Available
Finances and disclosures
- Price:$357,000
- Price per sq. ft.:$180.12
New listings near 708 W Taylor Street
- New
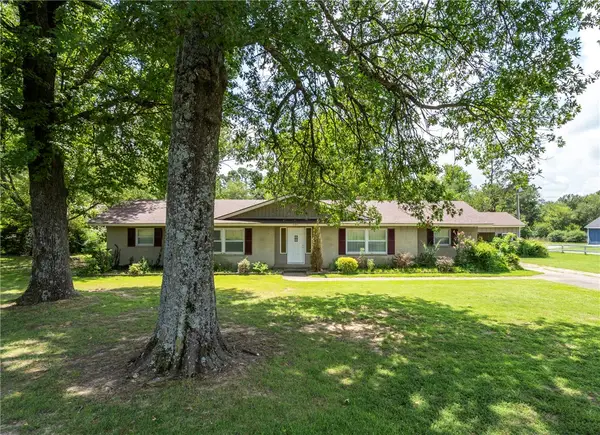 $407,000Active3 beds 2 baths2,958 sq. ft.
$407,000Active3 beds 2 baths2,958 sq. ft.2206 University Street, Siloam Springs, AR 72761
MLS# 1318282Listed by: CRYE-LEIKE REALTORS, SILOAM SPRINGS - New
 $565,000Active3 beds 3 baths2,068 sq. ft.
$565,000Active3 beds 3 baths2,068 sq. ft.20167 W Chamber Springs Road, Siloam Springs, AR 72761
MLS# 1317624Listed by: CRYE-LEIKE REALTORS, GENTRY - New
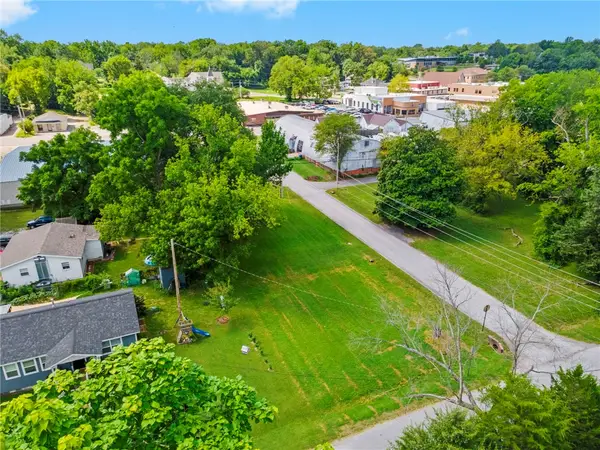 $40,000Active0.17 Acres
$40,000Active0.17 Acres101 E Central Street, Siloam Springs, AR 72761
MLS# 1317682Listed by: COLLIER & ASSOCIATES - New
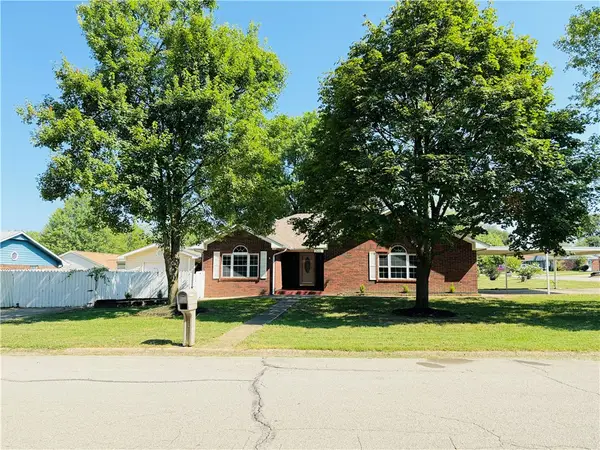 $255,000Active3 beds 2 baths1,624 sq. ft.
$255,000Active3 beds 2 baths1,624 sq. ft.2111 W Twin Springs Street, Siloam Springs, AR 72761
MLS# 1318200Listed by: EQUITY PARTNERS REALTY - New
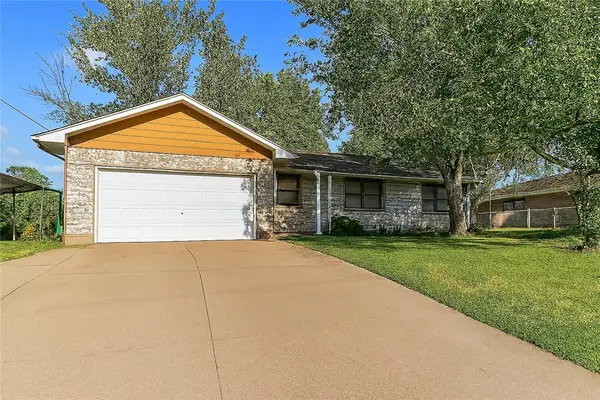 $240,000Active3 beds 2 baths1,520 sq. ft.
$240,000Active3 beds 2 baths1,520 sq. ft.201 N Country Club Road, Siloam Springs, AR 72761
MLS# 1317805Listed by: KELLER WILLIAMS MARKET PRO REALTY - ROGERS BRANCH - New
 $265,000Active3 beds 2 baths1,501 sq. ft.
$265,000Active3 beds 2 baths1,501 sq. ft.2006 E Endura Park Drive, Siloam Springs, AR 72761
MLS# 1317976Listed by: WRIGHT ST. REAL ESTATE - Open Sun, 2 to 4pmNew
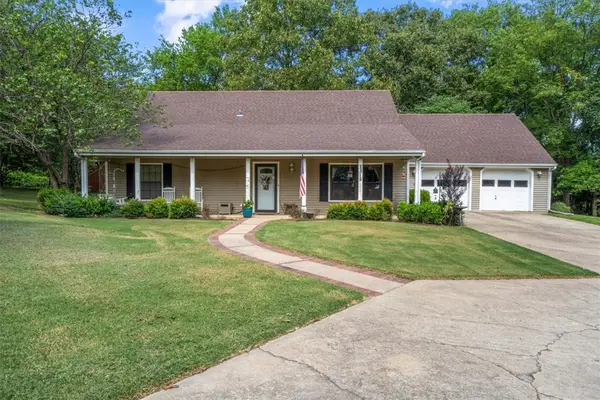 $359,900Active4 beds 2 baths1,932 sq. ft.
$359,900Active4 beds 2 baths1,932 sq. ft.2315 Orchard Hill Road, Siloam Springs, AR 72761
MLS# 1317597Listed by: KELLER WILLIAMS MARKET PRO REALTY - SILOAM SPRINGS - New
 $393,285Active4 beds 3 baths2,355 sq. ft.
$393,285Active4 beds 3 baths2,355 sq. ft.2229 N Champions Court, Siloam Springs, AR 72761
MLS# 1317252Listed by: COLDWELL BANKER HARRIS MCHANEY & FAUCETTE -FAYETTE - New
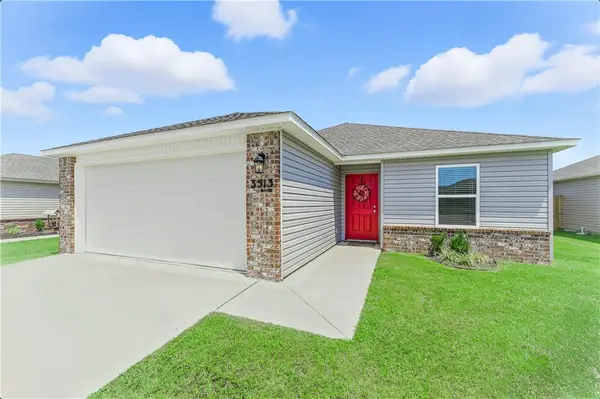 $239,000Active3 beds 2 baths1,209 sq. ft.
$239,000Active3 beds 2 baths1,209 sq. ft.3513 N Scarlet Lane, Siloam Springs, AR 72761
MLS# 1317494Listed by: LINDSEY & ASSOCIATES INC 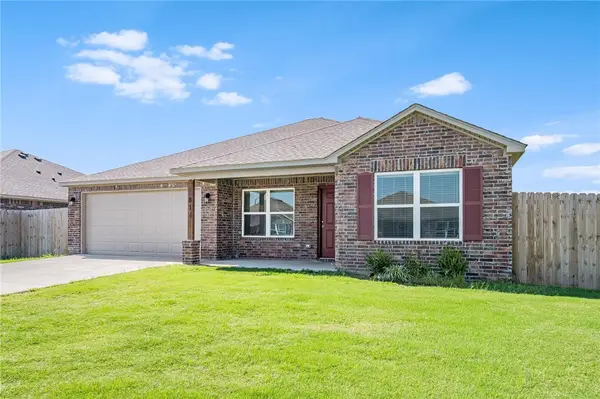 $259,900Pending4 beds 2 baths1,499 sq. ft.
$259,900Pending4 beds 2 baths1,499 sq. ft.814 W Tanner Drive, Siloam Springs, AR 72761
MLS# 1317307Listed by: ELEVATION REAL ESTATE AND MANAGEMENT
