19840 Groth Road, Springdale, AR 72764
Local realty services provided by:Better Homes and Gardens Real Estate Journey
Listed by: kimberly wilichowski, kelley fox wilichowski
Office: 1 percent lists arkansas real estate
MLS#:1323810
Source:AR_NWAR
Price summary
- Price:$975,000
- Price per sq. ft.:$344.89
About this home
Set on 5 acres, this 1-story 2022 build blends everyday comfort w/ sophisticated design. Featuring 3 beds, 2.5 baths & an office, the thoughtful split floor plan balances open-concept living w/ privacy, while an oversized entryway welcomes you into the sun-filled living spaces. Large windows throughout flood the home w/ natural light, accentuating the modern finishes. At the heart of the home is the kitchen, complete w/ a 10’ island w/ bar seating, walk-in pantry, SS appliances & a 6-burner gas cooktop. A dry bar enhances the dining area, while french doors open to a covered patio, perfect for entertaining. The living room features vaulted ceilings, a gas fireplace & a custom oak mantle. The primary suite is a true retreat w/ a private patio. The ensuite bath features a soaking tub, walk-in shower, dual vanity, & generous walk-in closet. With private lake access & a sandbar, 2 patios for year-round enjoyment of breathtaking views, this home perfectly blends luxury and functionality in a serene lakeside setting.
Contact an agent
Home facts
- Year built:2022
- Listing ID #:1323810
- Added:53 day(s) ago
- Updated:November 24, 2025 at 03:19 PM
Rooms and interior
- Bedrooms:3
- Total bathrooms:3
- Full bathrooms:2
- Half bathrooms:1
- Living area:2,827 sq. ft.
Heating and cooling
- Cooling:Central Air, Electric
- Heating:Central, Electric
Structure and exterior
- Roof:Fiberglass, Shingle
- Year built:2022
- Building area:2,827 sq. ft.
- Lot area:5 Acres
Utilities
- Water:Public, Water Available
- Sewer:Septic Available, Septic Tank
Finances and disclosures
- Price:$975,000
- Price per sq. ft.:$344.89
- Tax amount:$6,287
New listings near 19840 Groth Road
- New
 Listed by BHGRE$825,000Active4 beds 4 baths3,862 sq. ft.
Listed by BHGRE$825,000Active4 beds 4 baths3,862 sq. ft.4434 Thoroughbred Trail, Springdale, AR 72764
MLS# 1329279Listed by: BETTER HOMES AND GARDENS REAL ESTATE JOURNEY - New
 $465,840Active3 beds 2 baths1,901 sq. ft.
$465,840Active3 beds 2 baths1,901 sq. ft.6765 Winterwood Avenue, Springdale, AR 72762
MLS# 1329283Listed by: BUFFINGTON HOMES OF ARKANSAS 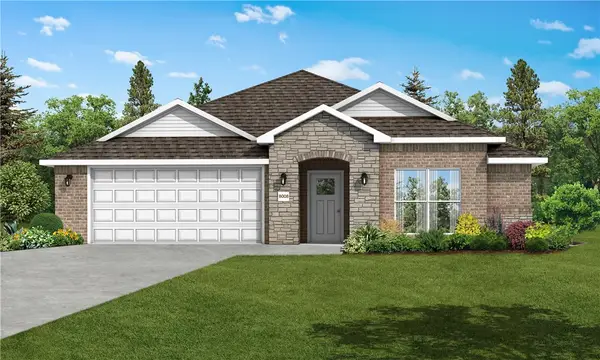 $386,420Pending3 beds 2 baths1,734 sq. ft.
$386,420Pending3 beds 2 baths1,734 sq. ft.5132 Elk Valley Avenue, Springdale, AR 72762
MLS# 1329250Listed by: SCHUBER MITCHELL REALTY- New
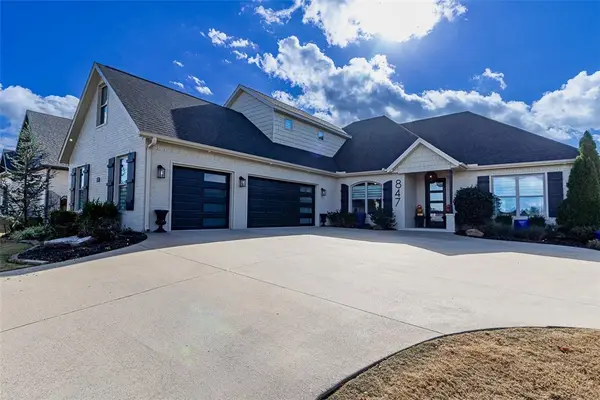 $634,784Active4 beds 4 baths2,656 sq. ft.
$634,784Active4 beds 4 baths2,656 sq. ft.847 E Via Firenze Avenue, Springdale, AR 72762
MLS# 1329147Listed by: COLLIER & ASSOCIATES 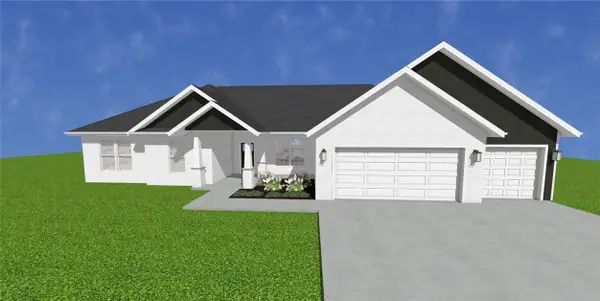 $516,950Pending4 beds 3 baths2,198 sq. ft.
$516,950Pending4 beds 3 baths2,198 sq. ft.7706 Teton Trl Avenue, Springdale, AR 72762
MLS# 1329145Listed by: COLLIER & ASSOCIATES- ROGERS BRANCH- New
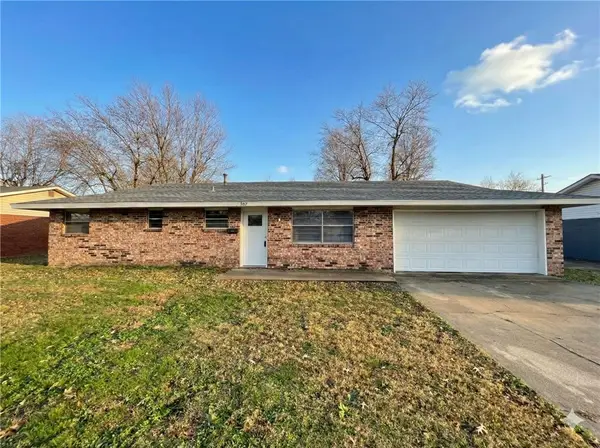 $276,500Active3 beds 2 baths1,511 sq. ft.
$276,500Active3 beds 2 baths1,511 sq. ft.2107 Patti Avenue, Springdale, AR 72762
MLS# 1328360Listed by: WEICHERT REALTORS - THE GRIFFIN COMPANY SPRINGDALE 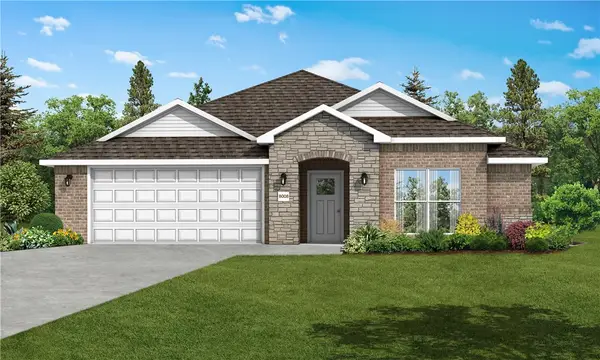 $374,198Pending3 beds 2 baths1,734 sq. ft.
$374,198Pending3 beds 2 baths1,734 sq. ft.5127 Vista Avenue, Springdale, AR 72762
MLS# 1329238Listed by: SCHUBER MITCHELL REALTY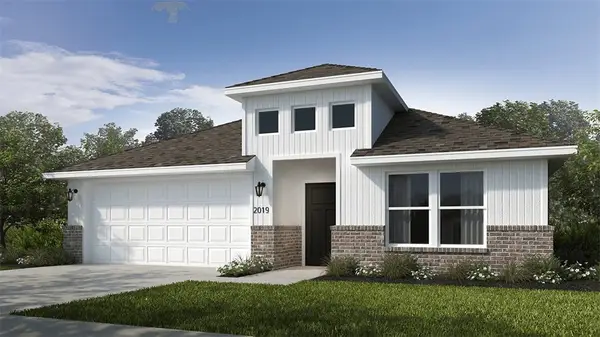 $364,162Pending4 beds 2 baths1,729 sq. ft.
$364,162Pending4 beds 2 baths1,729 sq. ft.2724 Hay Meadow Street, Springdale, AR 72762
MLS# 1329240Listed by: SCHUBER MITCHELL REALTY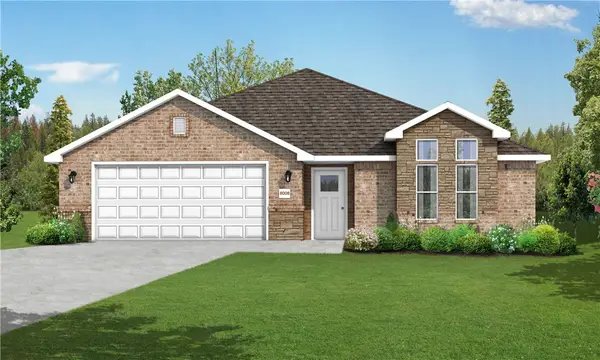 $404,759Pending3 beds 2 baths1,741 sq. ft.
$404,759Pending3 beds 2 baths1,741 sq. ft.5131 Elk Valley Avenue, Springdale, AR 72762
MLS# 1329241Listed by: SCHUBER MITCHELL REALTY- New
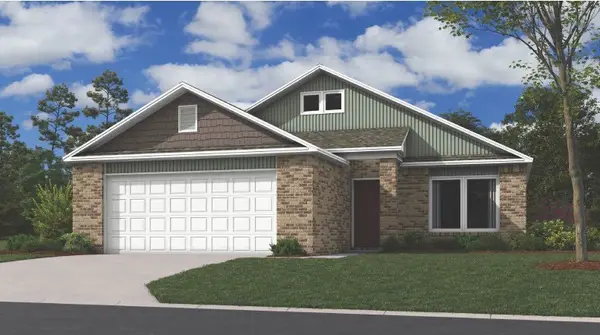 $299,900Active3 beds 2 baths1,426 sq. ft.
$299,900Active3 beds 2 baths1,426 sq. ft.3554 Telluride Street, Springdale, AR 72764
MLS# 1329211Listed by: RAUSCH COLEMAN REALTY GROUP, LLC
