2951 Brandy Lane, Springdale, AR 72762
Local realty services provided by:Better Homes and Gardens Real Estate Journey
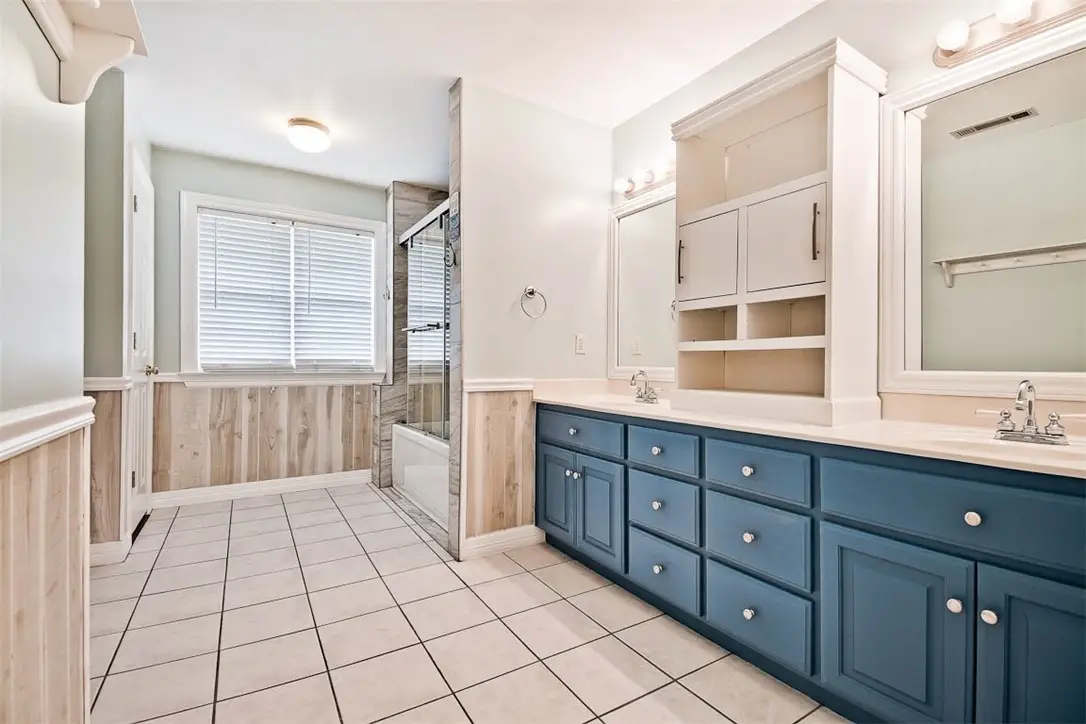
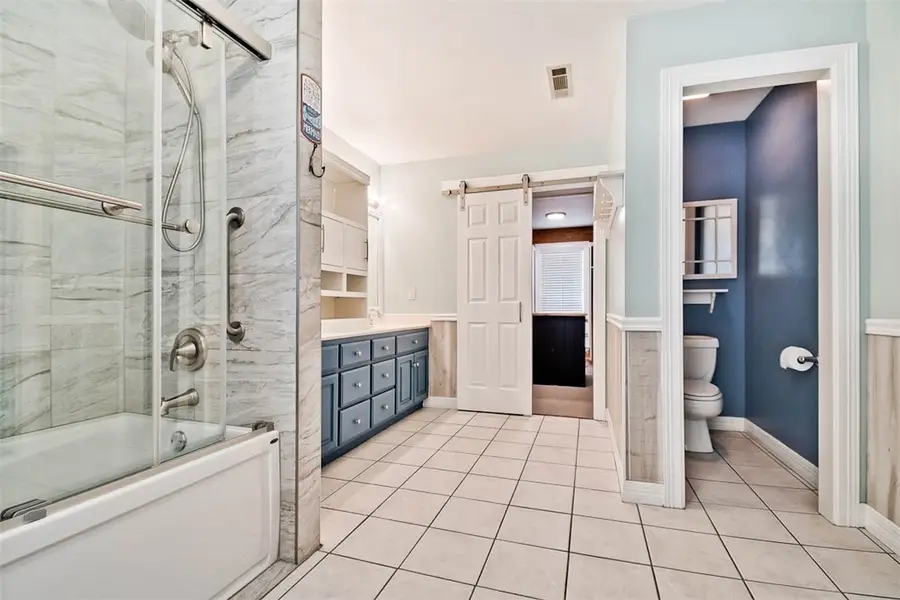
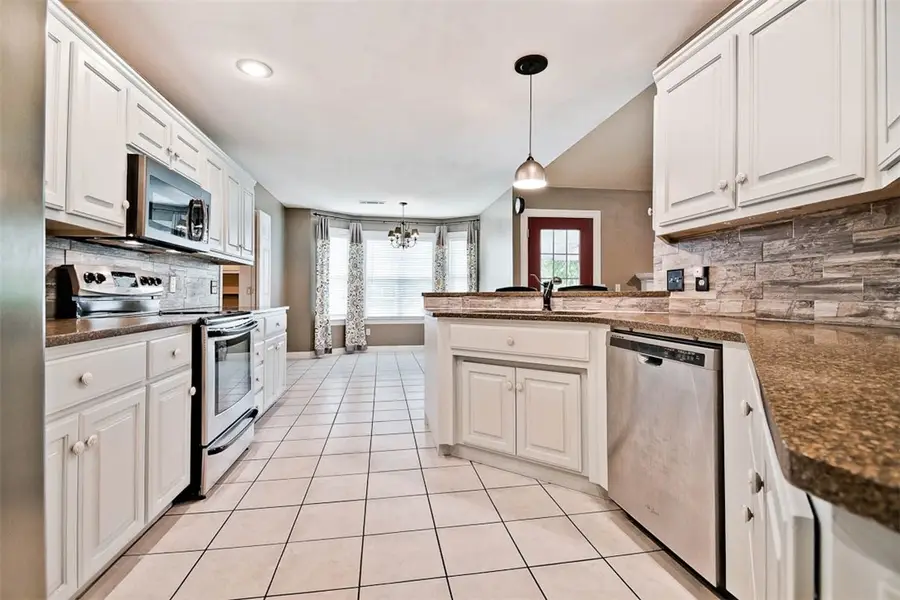
Listed by:dawn yates
Office:coldwell banker harris mchaney & faucette -fayette
MLS#:1313595
Source:AR_NWAR
Price summary
- Price:$432,000
- Price per sq. ft.:$204.06
About this home
This meticulously maintained 3-bedroom, 3-bath home offers 2,117 sq. ft. of comfortable living space on a spacious 0.48-acre lot. Enjoy easy living with tile and vinyl flooring throughout, a beautifully updated interior, and an open layout perfect for entertaining. The primary suite features a generous walk-in closet, and a second bedroom includes its own private bath—ideal for guests or multigenerational living. A bonus room is perfect as a hobby room with a 1/2 bath.
Step outside to a fabulous covered patio overlooking the above-ground pool and a detached workshop—perfect for hobbies or extra storage. The oversized lot provides plenty of room to park your trailer or RV. The 240 s.f. Workshop has electricity and convenient door access from either side of the fence. Located in a quiet, no-POA subdivision, this property offers space, flexibility, and peace of mind.
Contact an agent
Home facts
- Year built:1999
- Listing Id #:1313595
- Added:42 day(s) ago
- Updated:August 12, 2025 at 07:39 AM
Rooms and interior
- Bedrooms:3
- Total bathrooms:4
- Full bathrooms:3
- Half bathrooms:1
- Living area:2,117 sq. ft.
Heating and cooling
- Cooling:Central Air, Electric
- Heating:Central, Gas
Structure and exterior
- Roof:Asphalt, Shingle
- Year built:1999
- Building area:2,117 sq. ft.
- Lot area:0.48 Acres
Utilities
- Water:Public, Water Available
- Sewer:Septic Available, Septic Tank
Finances and disclosures
- Price:$432,000
- Price per sq. ft.:$204.06
- Tax amount:$2,250
New listings near 2951 Brandy Lane
- Open Sun, 2 to 4pmNew
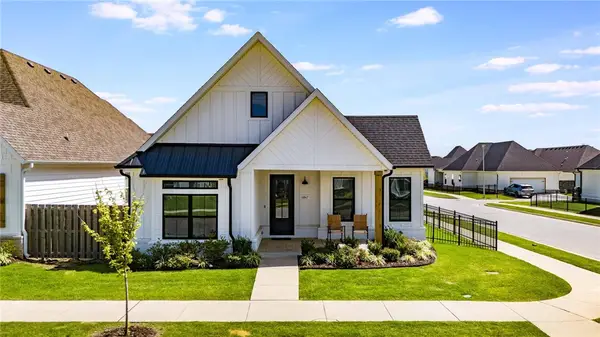 $460,000Active3 beds 2 baths1,932 sq. ft.
$460,000Active3 beds 2 baths1,932 sq. ft.6847 Garden Trail Avenue, Springdale, AR 72762
MLS# 1318123Listed by: ARKANSAS REAL ESTATE GROUP FAYETTEVILLE - Open Sat, 2 to 4pmNew
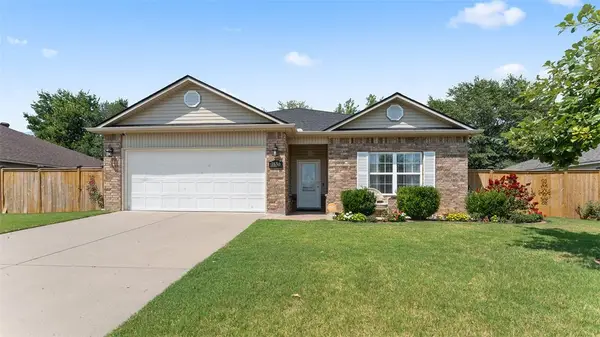 $335,000Active3 beds 2 baths1,402 sq. ft.
$335,000Active3 beds 2 baths1,402 sq. ft.3550 Bueno Avenue, Springdale, AR 72764
MLS# 1318149Listed by: LIMBIRD REAL ESTATE GROUP - New
 $495,000Active3 beds 3 baths2,917 sq. ft.
$495,000Active3 beds 3 baths2,917 sq. ft.4701 Dean Place, Springdale, AR 72764
MLS# 1316958Listed by: WEICHERT REALTORS - THE GRIFFIN COMPANY SPRINGDALE - New
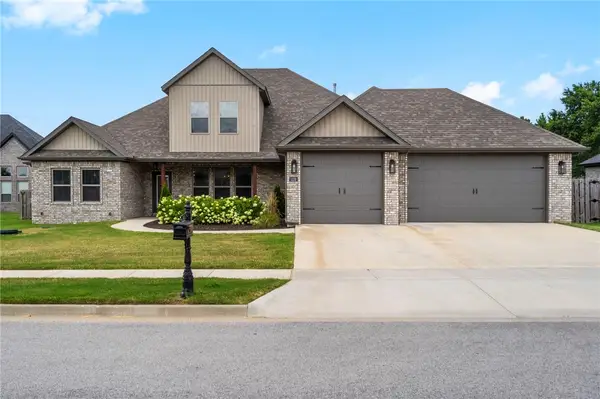 $789,000Active5 beds 4 baths3,363 sq. ft.
$789,000Active5 beds 4 baths3,363 sq. ft.1229 Oak Bend Loop, Springdale, AR 72762
MLS# 1317852Listed by: WEICHERT, REALTORS GRIFFIN COMPANY BENTONVILLE - New
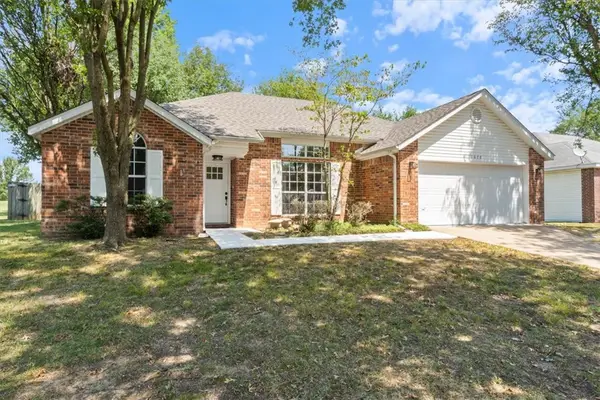 $326,000Active3 beds 2 baths1,541 sq. ft.
$326,000Active3 beds 2 baths1,541 sq. ft.1678 Oxford Place, Springdale, AR 72764
MLS# 1317572Listed by: FATHOM REALTY 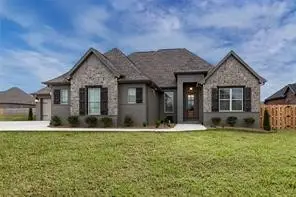 $725,000Pending4 beds 4 baths3,495 sq. ft.
$725,000Pending4 beds 4 baths3,495 sq. ft.8201 La Casa Avenue, Springdale, AR 72762
MLS# 1318056Listed by: STANDARD REAL ESTATE- Open Sun, 1 to 3pmNew
 $395,000Active3 beds 2 baths1,630 sq. ft.
$395,000Active3 beds 2 baths1,630 sq. ft.6958 Harlan Avenue, Springdale, AR 72762
MLS# 1317158Listed by: CRYE-LEIKE REALTORS FAYETTEVILLE - New
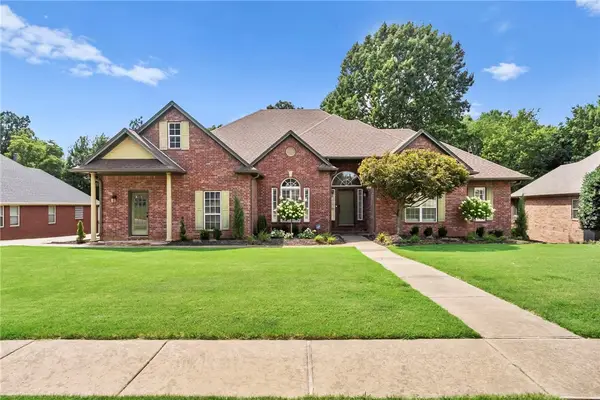 $600,000Active4 beds 3 baths2,793 sq. ft.
$600,000Active4 beds 3 baths2,793 sq. ft.4018 Saulsbury Street, Springdale, AR 72762
MLS# 1316689Listed by: COLLIER & ASSOCIATES- ROGERS BRANCH - New
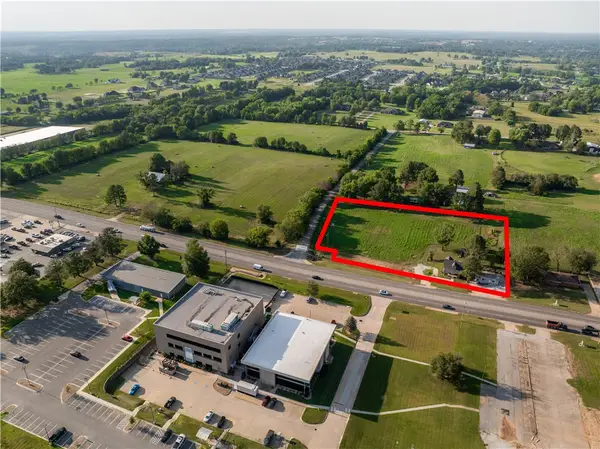 $1,900,000Active2.63 Acres
$1,900,000Active2.63 Acres218/232 W Henri De Tonti Boulevard, Springdale, AR 72762
MLS# 1317876Listed by: THE GRIFFIN COMPANY COMMERCIAL DIVISION-SPRINGDALE - New
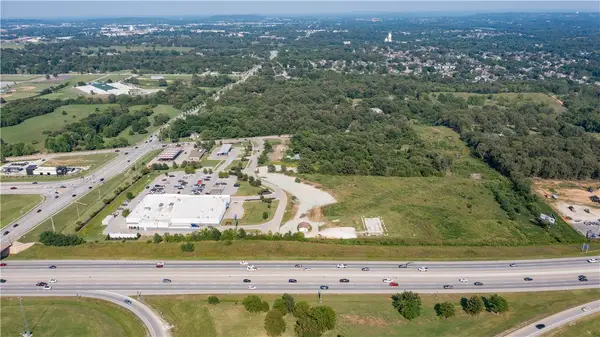 $3,000,000Active5.32 Acres
$3,000,000Active5.32 Acres4957 W Oaklawn Drive, Springdale, AR 72762
MLS# 1317749Listed by: SITTON GROUP REALTY
