4210 Essex Cove, Springdale, AR 72762
Local realty services provided by:Better Homes and Gardens Real Estate Journey
4210 Essex Cove,Springdale, AR 72762
$530,000
- 4 Beds
- 4 Baths
- 2,761 sq. ft.
- Single family
- Pending
Listed by: adriana barajas
Office: collier & associates- rogers branch
MLS#:1325660
Source:AR_NWAR
Price summary
- Price:$530,000
- Price per sq. ft.:$191.96
About this home
Welcome to this stunning all-brick home perfectly nestled in a quiet cul-de-sac in sought-after North Springdale! Offering 4 bedrooms, 3.5 baths, two spacious living areas, two dining spaces, and a dedicated office, plus a versatile flex room off the garage. The well-planned floor layout offers two bedrooms with convenient Jack-and-Jill bath, while another bedroom enjoys its own private ensuite, making it ideal for guests or multigenerational living. Inside, enjoy high ceilings, abundant natural light, and an inviting wood-burning fireplace that sets a warm tone for the main living area. The chef’s kitchen boasts generous cabinetry, a gas cooktop, a walk-in pantry, and a bright eat-in space.
Modern touches include electrical outlets with built-in USB ports throughout, and a heated garage with a cooling fan for summer use! Step outside to a large, privacy-fenced backyard featuring a pergola, perfect for enjoying evenings outdoors. Ideally located just off Wagon Wheel Rd and all that Northwest Arkansas has to offer.
Contact an agent
Home facts
- Year built:1998
- Listing ID #:1325660
- Added:49 day(s) ago
- Updated:December 06, 2025 at 08:41 AM
Rooms and interior
- Bedrooms:4
- Total bathrooms:4
- Full bathrooms:3
- Half bathrooms:1
- Living area:2,761 sq. ft.
Heating and cooling
- Cooling:Central Air, Electric
- Heating:Central, Gas
Structure and exterior
- Roof:Architectural, Shingle
- Year built:1998
- Building area:2,761 sq. ft.
- Lot area:0.28 Acres
Utilities
- Water:Public, Water Available
- Sewer:Public Sewer, Sewer Available
Finances and disclosures
- Price:$530,000
- Price per sq. ft.:$191.96
- Tax amount:$2,866
New listings near 4210 Essex Cove
- New
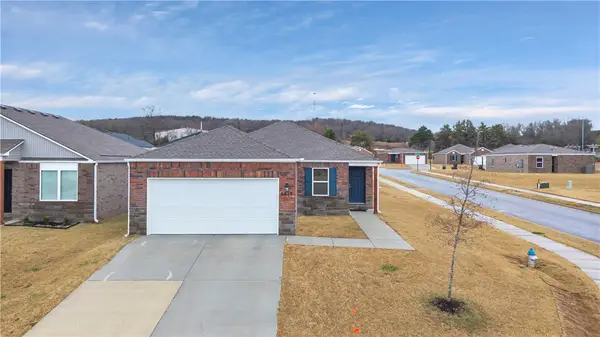 $315,000Active4 beds 2 baths1,496 sq. ft.
$315,000Active4 beds 2 baths1,496 sq. ft.5528 Steamboat Avenue, Springdale, AR 72764
MLS# 1330051Listed by: PAK HOME REALTY - New
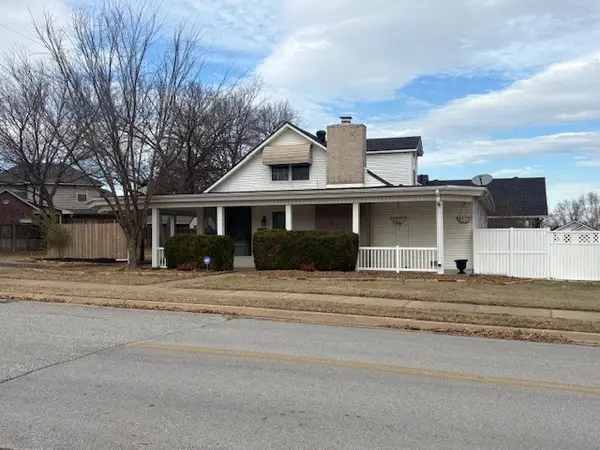 $645,000Active4 beds 4 baths4,506 sq. ft.
$645,000Active4 beds 4 baths4,506 sq. ft.1153 N West End Street, Springdale, AR 72764
MLS# 1329742Listed by: FATHOM REALTY - New
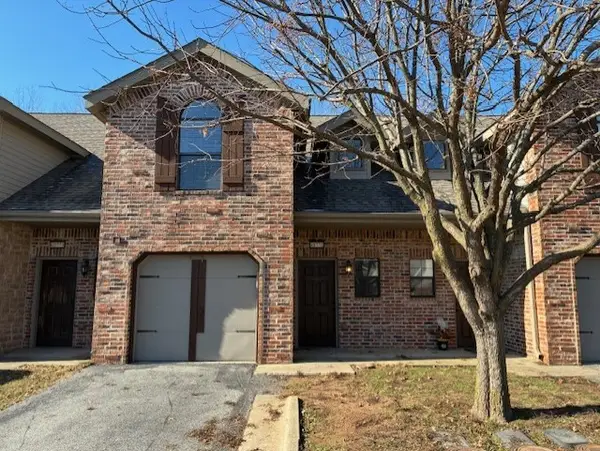 $275,000Active2 beds 3 baths1,300 sq. ft.
$275,000Active2 beds 3 baths1,300 sq. ft.4077 Glenstone Terrace #E, Springdale, AR 72762
MLS# 1329806Listed by: COLLIER & ASSOCIATES - New
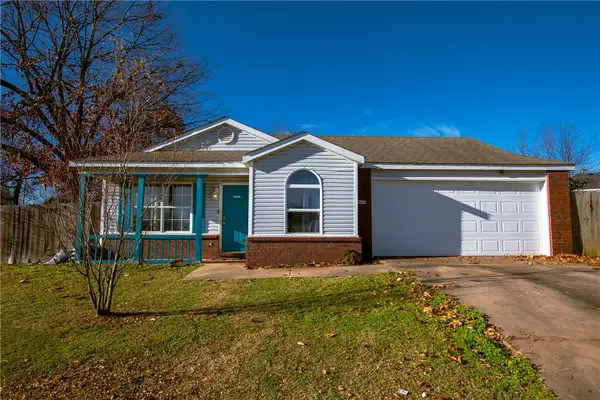 $195,000Active3 beds 2 baths1,014 sq. ft.
$195,000Active3 beds 2 baths1,014 sq. ft.2418 Pine Lake Avenue, Springdale, AR 72764
MLS# 1330083Listed by: COLLIER & ASSOCIATES- ROGERS BRANCH - Open Sun, 1 to 5pmNew
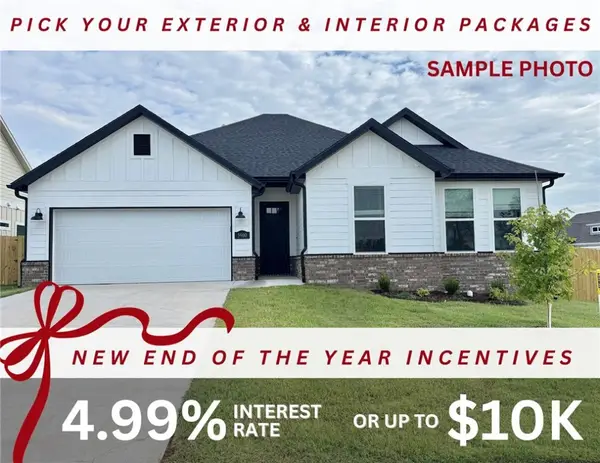 $349,900Active3 beds 2 baths1,669 sq. ft.
$349,900Active3 beds 2 baths1,669 sq. ft.2521 Meditation Loop, Springdale, AR 72764
MLS# 1330095Listed by: WEICHERT, REALTORS GRIFFIN COMPANY BENTONVILLE - New
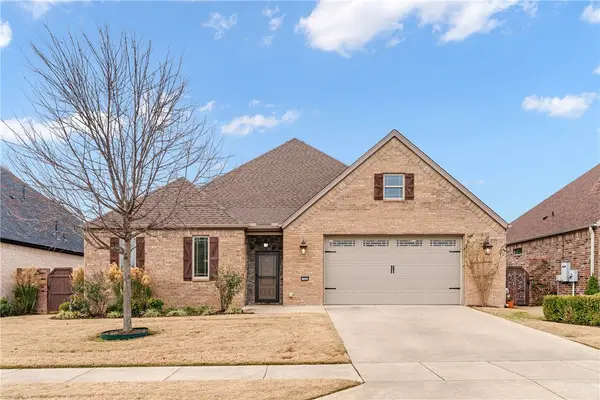 $457,000Active3 beds 3 baths2,080 sq. ft.
$457,000Active3 beds 3 baths2,080 sq. ft.1642 Pasubio Street, Springdale, AR 72762
MLS# 1329922Listed by: RE/MAX ASSOCIATES, LLC - Open Sun, 11am to 2pmNew
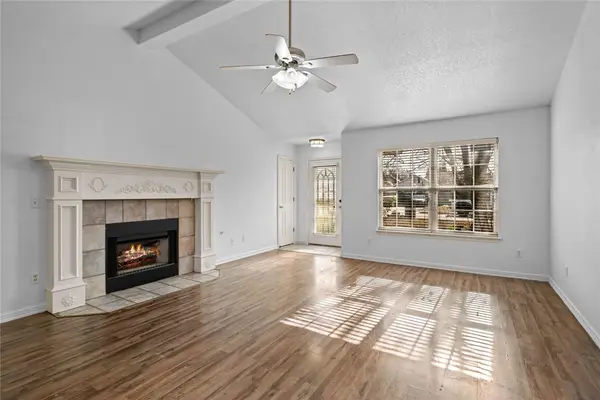 $310,000Active4 beds 2 baths1,592 sq. ft.
$310,000Active4 beds 2 baths1,592 sq. ft.2676 Cider Avenue, Springdale, AR 72764
MLS# 1329824Listed by: EXP REALTY NWA BRANCH - Open Sun, 2 to 4pmNew
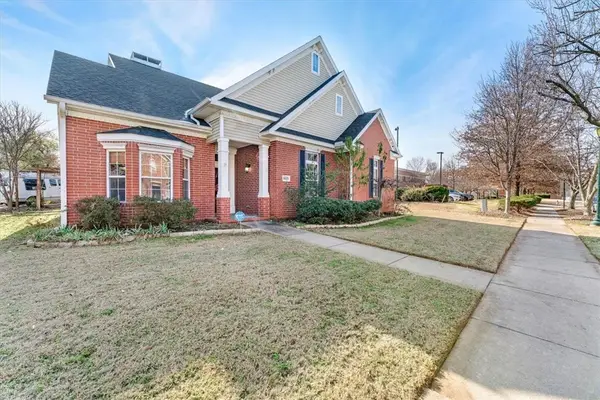 $450,000Active4 beds 2 baths2,004 sq. ft.
$450,000Active4 beds 2 baths2,004 sq. ft.6629 S Tall Oaks Loop, Springdale, AR 72762
MLS# 1329968Listed by: KELLER WILLIAMS MARKET PRO REALTY - Open Sun, 1 to 5pmNew
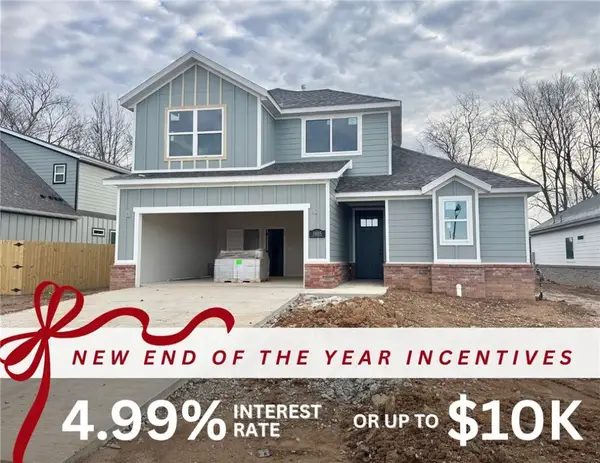 $404,500Active4 beds 3 baths2,089 sq. ft.
$404,500Active4 beds 3 baths2,089 sq. ft.3905 Tranquility Street, Springdale, AR 72764
MLS# 1329818Listed by: WEICHERT, REALTORS GRIFFIN COMPANY BENTONVILLE - Open Sun, 1 to 5pmNew
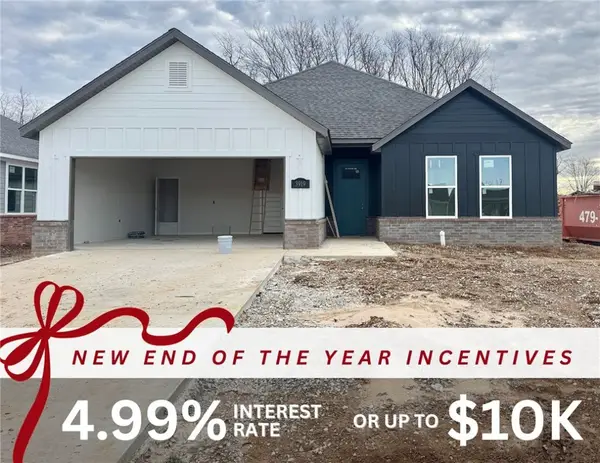 $402,500Active4 beds 2 baths2,069 sq. ft.
$402,500Active4 beds 2 baths2,069 sq. ft.3919 Tranquility Street, Springdale, AR 72764
MLS# 1329826Listed by: WEICHERT, REALTORS GRIFFIN COMPANY BENTONVILLE
