6780 Springtime Terrace, Springdale, AR 72762
Local realty services provided by:Better Homes and Gardens Real Estate Journey
Listed by:jennifer tennyson
Office:buffington homes of arkansas
MLS#:1302131
Source:AR_NWAR
Sorry, we are unable to map this address
Price summary
- Price:$497,695
- Monthly HOA dues:$203.33
About this home
Discover the perfect blend of style and functionality in this stunning Poppy floor plan, our newest exterior design, Elevation D! Thoughtfully designed with an open and spacious layout, this home features 8-foot interior doors, abundant natural lighting, and a gourmet kitchen complete with a gas range, hood vent, stacked oven and microwave combo, and cabinetry extending to the ceiling—a dream for any home chef.
Enjoy the convenience of extra garage storage, a master bath vanity, and two inviting covered patios—a charming front porch and a private side patio off the dining area, ideal for peaceful mornings or relaxing evenings.
Nestled in a vibrant community with yard maintenance, landscaping, a sparkling pool, and a clubhouse, this home is just steps from 120-acre Shaw Family Park, offering direct access to walking and biking trails, splash pads, a dog park, a fishing pond, and future baseball fields.
Experience effortless, low-maintenance living in a prime location—schedule your tour today!
Contact an agent
Home facts
- Year built:2025
- Listing ID #:1302131
- Added:167 day(s) ago
- Updated:September 05, 2025 at 06:16 AM
Rooms and interior
- Bedrooms:3
- Total bathrooms:3
- Full bathrooms:2
- Half bathrooms:1
Heating and cooling
- Cooling:Central Air
- Heating:Central
Structure and exterior
- Roof:Architectural, Shingle
- Year built:2025
Utilities
- Water:Public, Water Available
- Sewer:Sewer Available
Finances and disclosures
- Price:$497,695
- Tax amount:$810
New listings near 6780 Springtime Terrace
- New
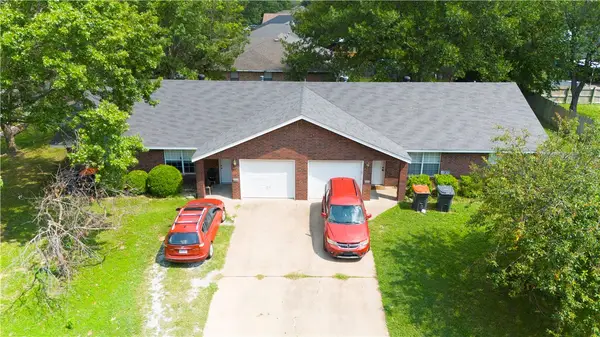 $360,000Active-- beds -- baths2,421 sq. ft.
$360,000Active-- beds -- baths2,421 sq. ft.1533 Shannon Street #A & B, Springdale, AR 72764
MLS# 1321365Listed by: PAK HOME REALTY - New
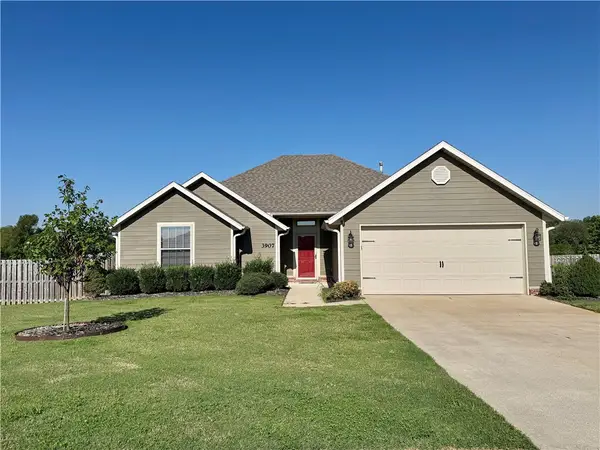 $339,900Active3 beds 2 baths1,552 sq. ft.
$339,900Active3 beds 2 baths1,552 sq. ft.3907 Appaloosa Way, Springdale, AR 72764
MLS# 1319338Listed by: WEICHERT, REALTORS GRIFFIN COMPANY BENTONVILLE - New
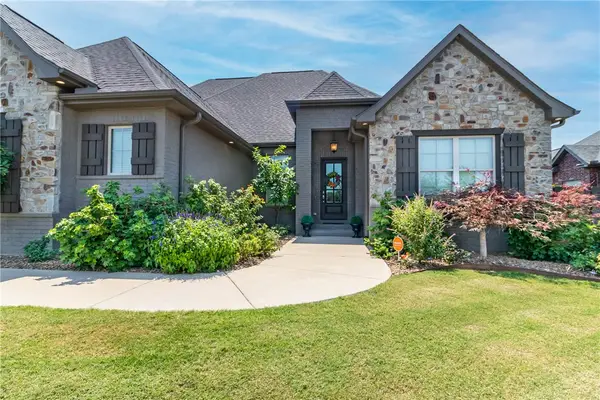 $769,900Active4 beds 4 baths3,495 sq. ft.
$769,900Active4 beds 4 baths3,495 sq. ft.8201 La Casa Avenue, Springdale, AR 72762
MLS# 1316835Listed by: NAVIGATE REAL ESTATE - New
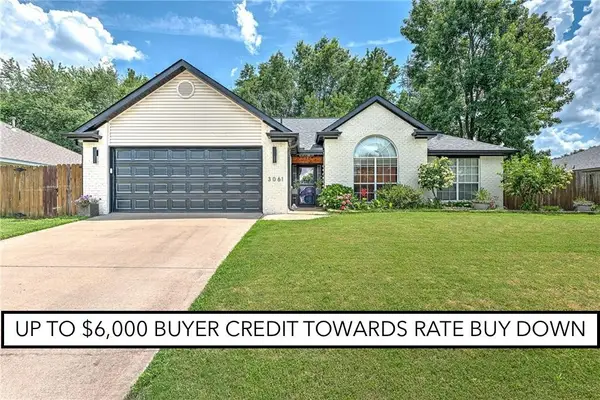 $335,000Active3 beds 2 baths1,561 sq. ft.
$335,000Active3 beds 2 baths1,561 sq. ft.3061 White Oak Place, Springdale, AR 72762
MLS# 1320190Listed by: COLLIER & ASSOCIATES - New
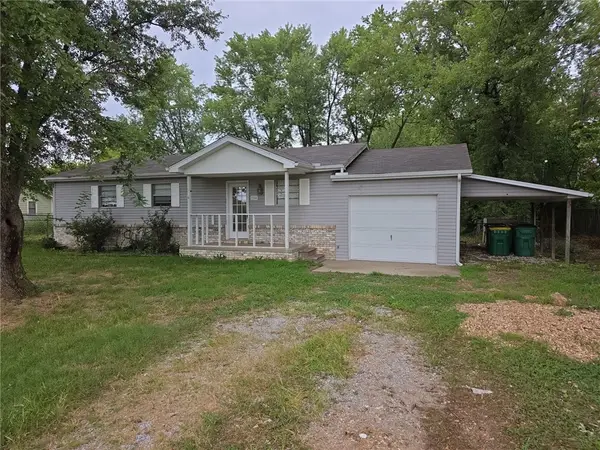 $215,000Active3 beds 1 baths1,032 sq. ft.
$215,000Active3 beds 1 baths1,032 sq. ft.3244 Quail Lane, Springdale, AR 72764
MLS# 1319934Listed by: KELLER WILLIAMS MARKET PRO REALTY - ROGERS BRANCH 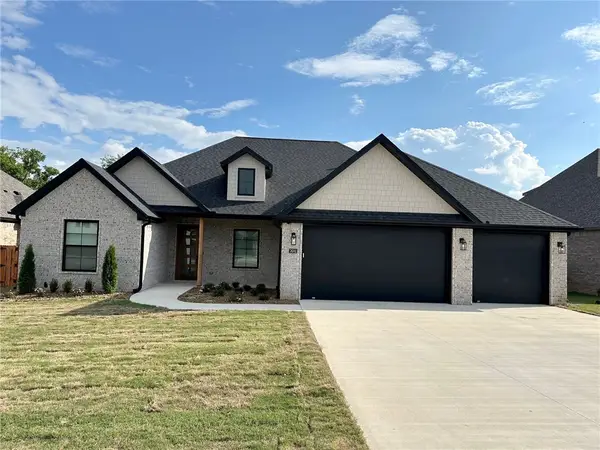 $610,000Pending4 beds 3 baths2,620 sq. ft.
$610,000Pending4 beds 3 baths2,620 sq. ft.7681 Via Roma Avenue, Springdale, AR 72762
MLS# 1319420Listed by: WEICHERT REALTORS - THE GRIFFIN COMPANY SPRINGDALE- New
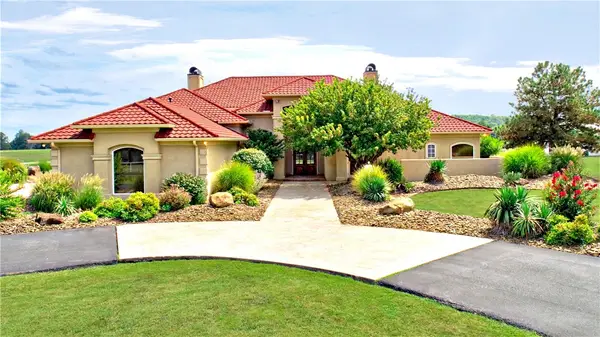 $1,599,900Active4 beds 5 baths4,981 sq. ft.
$1,599,900Active4 beds 5 baths4,981 sq. ft.3545 E Monitor Road, Springdale, AR 72764
MLS# 1319868Listed by: RE/MAX ASSOCIATES, LLC - New
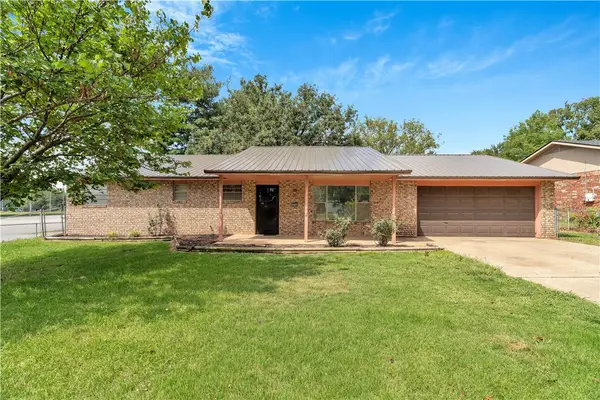 $369,000Active3 beds 2 baths1,945 sq. ft.
$369,000Active3 beds 2 baths1,945 sq. ft.2706 Eidson Street, Springdale, AR 72762
MLS# 1320002Listed by: LINDSEY & ASSOCIATES INC - New
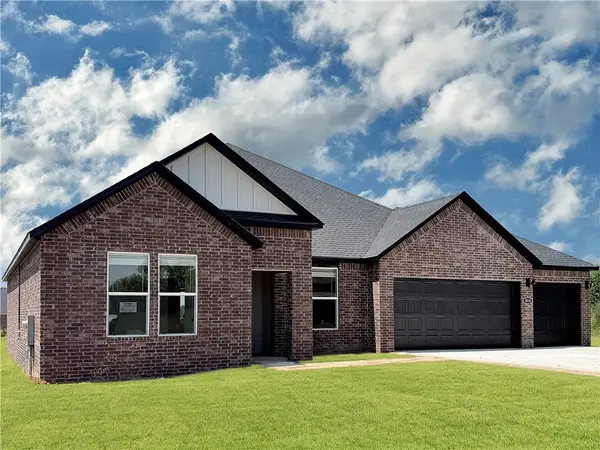 $476,500Active4 beds 2 baths2,163 sq. ft.
$476,500Active4 beds 2 baths2,163 sq. ft.4908 Elnora Lane, Springdale, AR 72745
MLS# 1320019Listed by: D.R. HORTON REALTY OF ARKANSAS, LLC 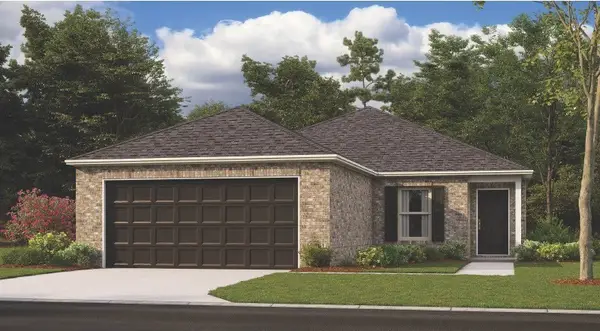 $294,900Pending4 beds 2 baths1,496 sq. ft.
$294,900Pending4 beds 2 baths1,496 sq. ft.3141 St. Moritz Loop, Springdale, AR 72764
MLS# 1319966Listed by: RAUSCH COLEMAN REALTY GROUP, LLC
