426 Arlington, Tontitown, AR 72762
Local realty services provided by:Better Homes and Gardens Real Estate Journey
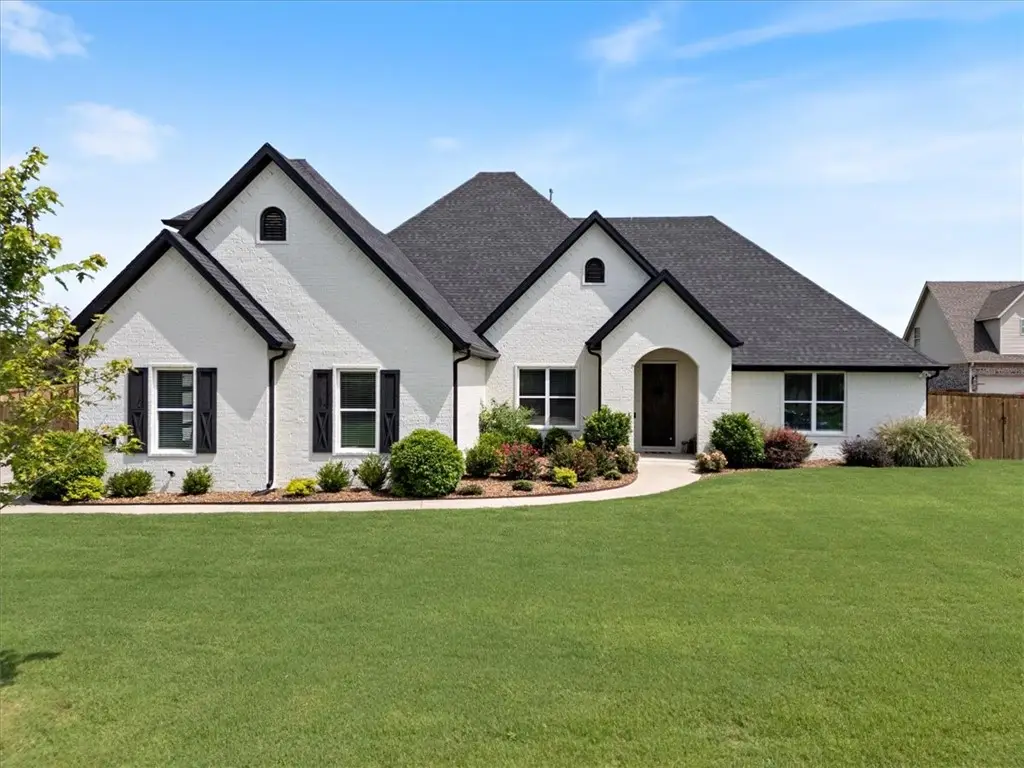
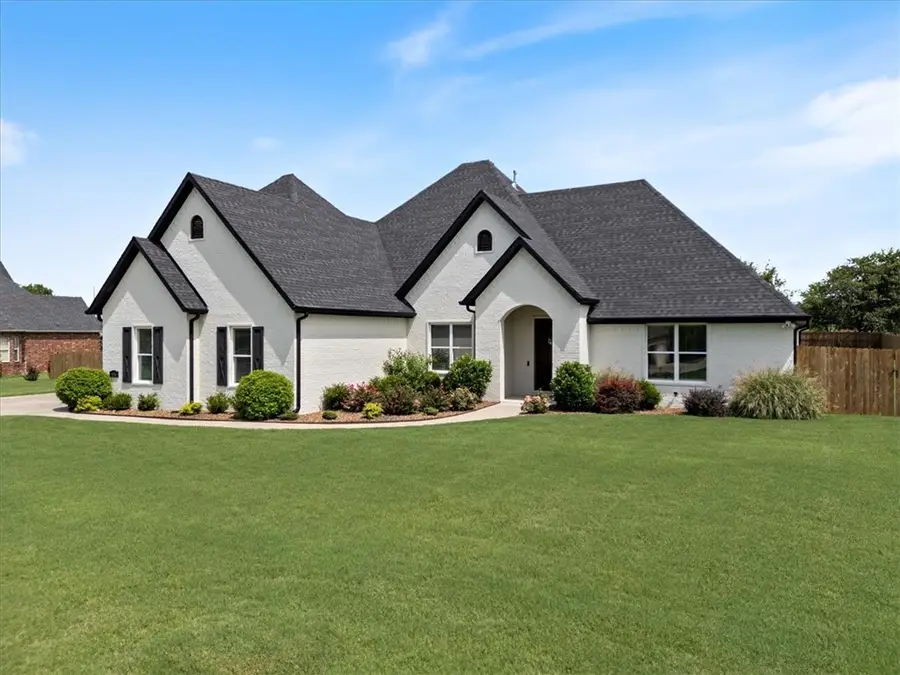
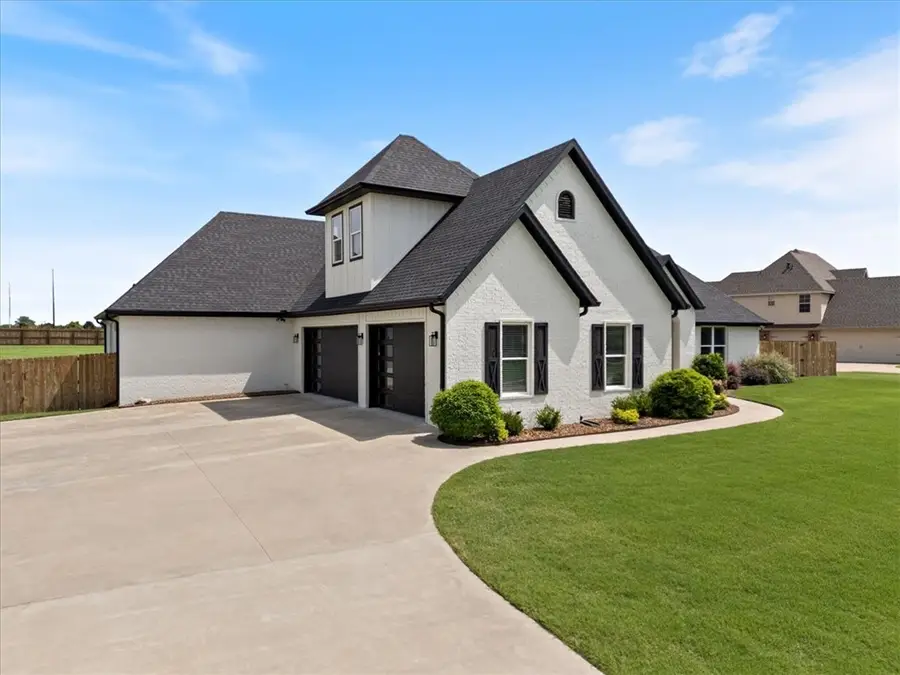
Listed by:mike barber
Office:summit home team
MLS#:1314738
Source:AR_NWAR
Price summary
- Price:$1,100,000
- Price per sq. ft.:$268.29
- Monthly HOA dues:$16.67
About this home
Stunning luxury home in sought-after Tontitown neighborhood! This beautifully designed 4 BR, 4.5 BA custom home offering 4100 sq ft of elegant living space on a large 1.15 acre lot in one of Tontitown's most prestigious neighborhoods. Built in 2021 and move-in ready, this home showcases designer finishes throughout, including built-ins, upgraded appliances, and thoughtful architectural touches. The spacious main level features 3 BR with ensuite baths, including a luxurious primary suite with a spa-like bath and an oversized walk-in closet. A versatile office or formal dining space sits off the entry - perfect for a 5th bedroom or flex space. Upstairs, enjoy a large media room with wet bar, plus an additional flex space at the landing-ideal for a playroom, home gym or creative workspace. With a flat backyard ready for a pool and pool house, this property offers exceptional indoor and outdoor living potential. Don't miss your chance to own this one-of-a-kind home in a prime location.
Contact an agent
Home facts
- Year built:2021
- Listing Id #:1314738
- Added:28 day(s) ago
- Updated:August 12, 2025 at 07:39 AM
Rooms and interior
- Bedrooms:4
- Total bathrooms:5
- Full bathrooms:4
- Half bathrooms:1
- Living area:4,100 sq. ft.
Heating and cooling
- Cooling:Central Air, Electric
- Heating:Central, Gas
Structure and exterior
- Roof:Architectural, Shingle
- Year built:2021
- Building area:4,100 sq. ft.
- Lot area:1.15 Acres
Utilities
- Water:Public, Water Available
- Sewer:Septic Available, Septic Tank
Finances and disclosures
- Price:$1,100,000
- Price per sq. ft.:$268.29
- Tax amount:$10,058
New listings near 426 Arlington
- New
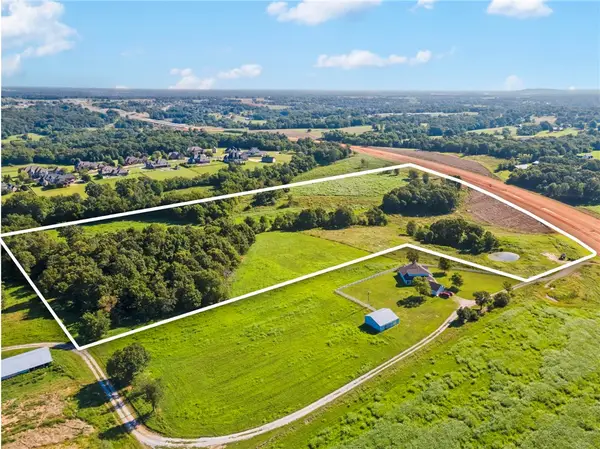 $999,900Active11.5 Acres
$999,900Active11.5 AcresMillsap Road, Tontitown, AR 72762
MLS# 1318059Listed by: COLLIER & ASSOCIATES- ROGERS BRANCH - New
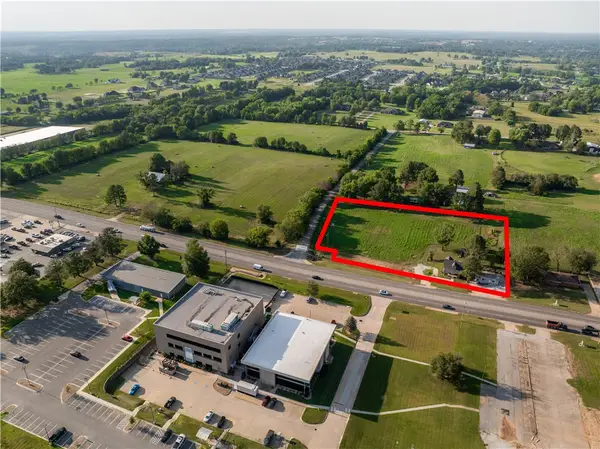 $1,900,000Active2.63 Acres
$1,900,000Active2.63 Acres218/232 W Henri De Tonti Boulevard, Springdale, AR 72762
MLS# 1317876Listed by: THE GRIFFIN COMPANY COMMERCIAL DIVISION-SPRINGDALE - Open Sun, 2 to 4pmNew
 $374,000Active3 beds 2 baths1,787 sq. ft.
$374,000Active3 beds 2 baths1,787 sq. ft.994 Maple View Street, Tontitown, AR 72762
MLS# 1317914Listed by: HARRIS HEIGHTS REALTY - New
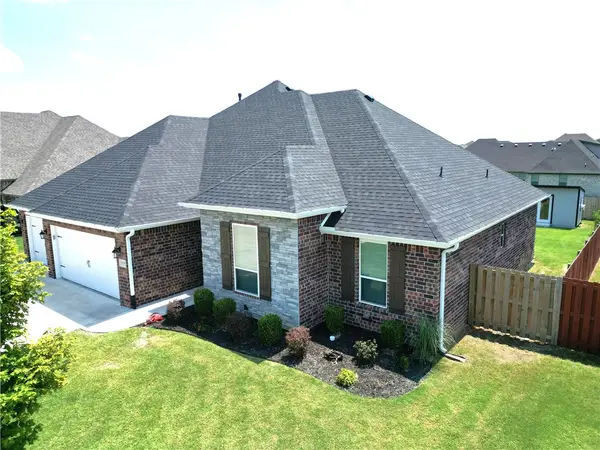 $446,000Active4 beds 3 baths2,164 sq. ft.
$446,000Active4 beds 3 baths2,164 sq. ft.1119 Ruscello Avenue, Tontitown, AR 72762
MLS# 1316967Listed by: EXP REALTY NWA BRANCH - New
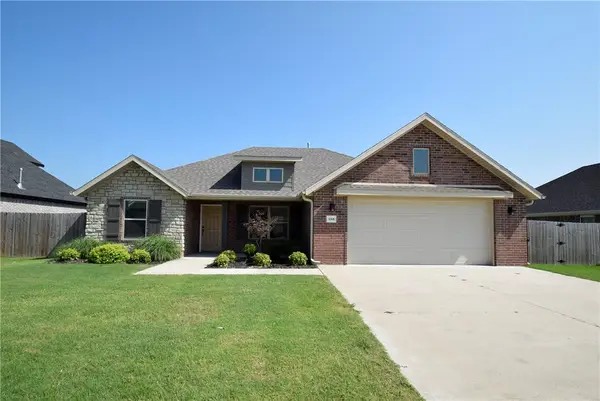 $408,500Active3 beds 2 baths1,968 sq. ft.
$408,500Active3 beds 2 baths1,968 sq. ft.1168 Giulia Avenue, Tontitown, AR 72762
MLS# 1317088Listed by: COLLIER & ASSOCIATES - New
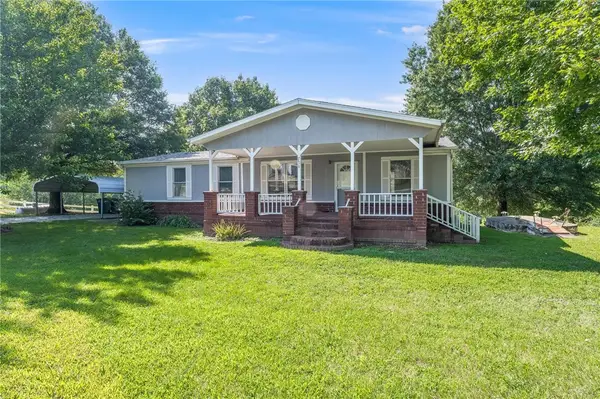 $320,000Active3 beds 2 baths1,296 sq. ft.
$320,000Active3 beds 2 baths1,296 sq. ft.779 Steele Road, Tontitown, AR 72762
MLS# 1316927Listed by: WEICHERT REALTORS - THE GRIFFIN COMPANY SPRINGDALE 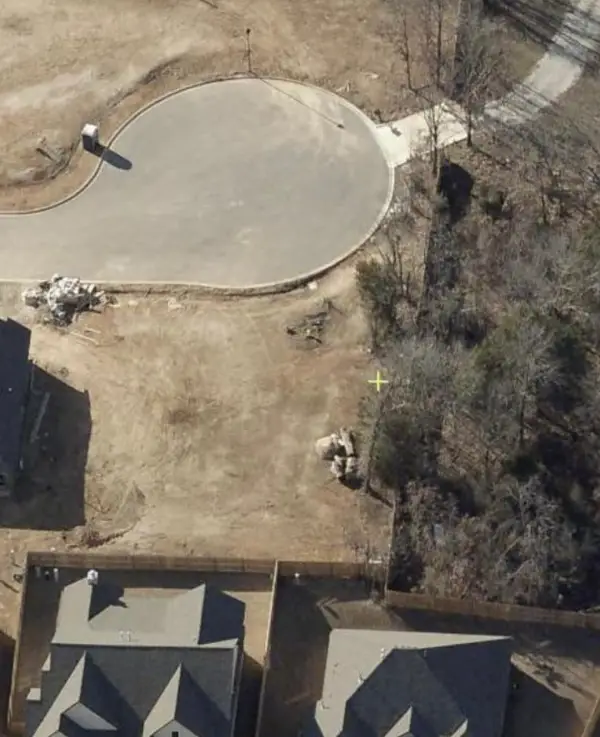 $5,000Pending0.09 Acres
$5,000Pending0.09 AcresLot 66 Ardie Martin Street, Tontitown, AR 72762
MLS# 1316977Listed by: NAVIGATE REAL ESTATE- New
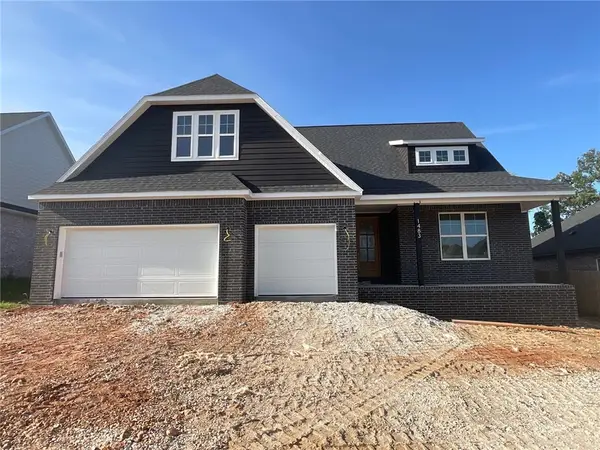 $532,150Active4 beds 3 baths2,441 sq. ft.
$532,150Active4 beds 3 baths2,441 sq. ft.1483 Padova, Tontitown, AR 72762
MLS# 1316854Listed by: KELLER WILLIAMS MARKET PRO REALTY - Open Sun, 2 to 4pmNew
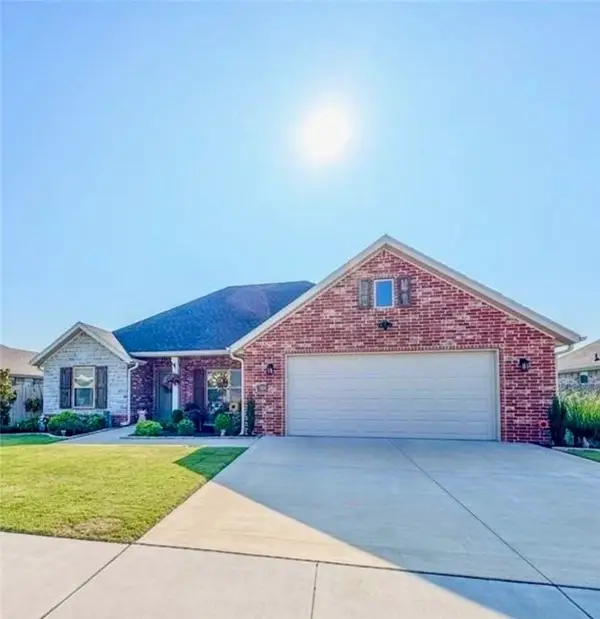 $369,417Active3 beds 2 baths1,775 sq. ft.
$369,417Active3 beds 2 baths1,775 sq. ft.984 Sugar Pine Street, Tontitown, AR 72762
MLS# 1316763Listed by: COLLIER & ASSOCIATES- ROGERS BRANCH 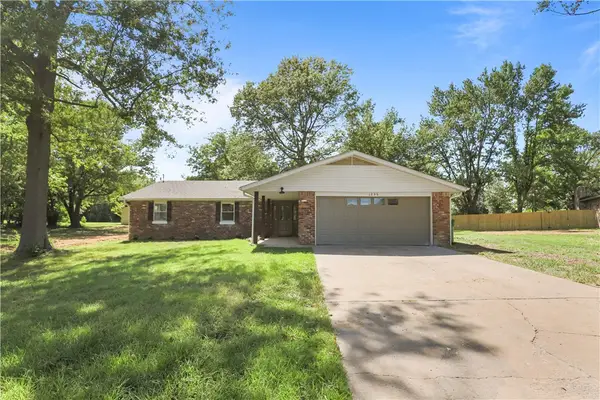 $429,000Active3 beds 2 baths1,881 sq. ft.
$429,000Active3 beds 2 baths1,881 sq. ft.1256 Leelynjean Lane, Springdale, AR 72762
MLS# 1316480Listed by: BLACKSTONE & COMPANY
