913 Silver Birch Street, Tontitown, AR 72762
Local realty services provided by:Better Homes and Gardens Real Estate Journey
Listed by: travis roe
Office: collier & associates
MLS#:1327967
Source:AR_NWAR
Price summary
- Price:$349,500
- Price per sq. ft.:$219.67
- Monthly HOA dues:$20.83
About this home
Welcome to the quiet, yet convenient, community of Hickory Meadows in charming Tontitown, AR! The very popular Mayberry Plan features 3 bedrooms, 2 bathrooms, and 1,591 sq ft of thoughtfully designed living space. Enjoy granite countertops, custom cabinetry, and a bright open-concept layout that seamlessly connects the kitchen, dining, and living areas—perfect for everyday living and entertaining. The kitchen island invites conversation, casual meals, and family time. Step outside to a relaxing back patio ideal for outdoor dining or unwinding at the end of the day. Neighborhood perks include a resort-style pool and playground. Addtionaly, the new shingles and gutters were installed in 2025. Style, comfort, and community living come together in this beautiful home—don’t miss your chance to make it yours!
Contact an agent
Home facts
- Year built:2024
- Listing ID #:1327967
- Added:3 day(s) ago
- Updated:November 12, 2025 at 03:17 PM
Rooms and interior
- Bedrooms:3
- Total bathrooms:2
- Full bathrooms:2
- Living area:1,591 sq. ft.
Heating and cooling
- Cooling:Central Air, Electric
- Heating:Central, Gas
Structure and exterior
- Roof:Architectural, Shingle
- Year built:2024
- Building area:1,591 sq. ft.
- Lot area:0.19 Acres
Utilities
- Water:Public, Water Available
- Sewer:Sewer Available
Finances and disclosures
- Price:$349,500
- Price per sq. ft.:$219.67
- Tax amount:$3,163
New listings near 913 Silver Birch Street
- New
 $898,900Active3 beds 3 baths2,502 sq. ft.
$898,900Active3 beds 3 baths2,502 sq. ft.3473 Grapevine Drive, Tontitown, AR 72762
MLS# 1328006Listed by: RED BOX REALTY - New
 $495,000Active3.61 Acres
$495,000Active3.61 AcresTract 1C Barrington Road, Tontitown, AR 72762
MLS# 1327577Listed by: LINDSEY & ASSOCIATES INC 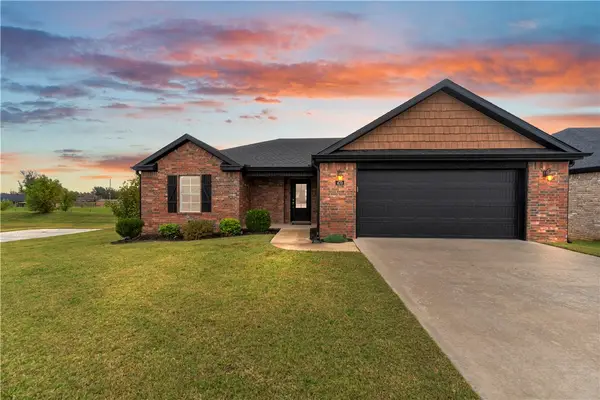 $370,000Active3 beds 2 baths1,704 sq. ft.
$370,000Active3 beds 2 baths1,704 sq. ft.470 Brooke Street, Tontitown, AR 72762
MLS# 1327021Listed by: SUDAR GROUP- Open Sun, 1 to 3pm
 $569,900Active4 beds 3 baths2,613 sq. ft.
$569,900Active4 beds 3 baths2,613 sq. ft.695 Malbec Road, Tontitown, AR 72762
MLS# 1326616Listed by: KELLER WILLIAMS MARKET PRO REALTY 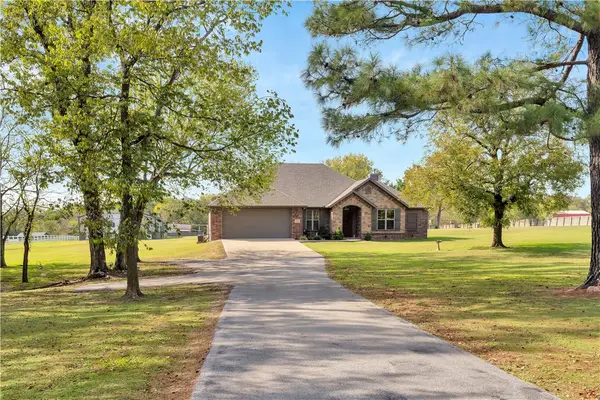 $559,000Pending3 beds 2 baths1,865 sq. ft.
$559,000Pending3 beds 2 baths1,865 sq. ft.1723 S Pianalto Road, Tontitown, AR 72762
MLS# 1326481Listed by: LINDSEY & ASSOCIATES INC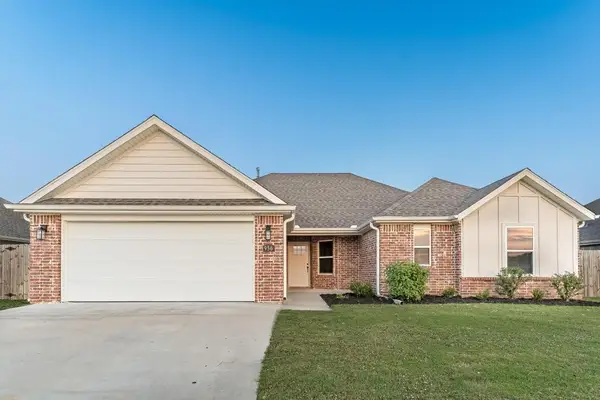 $399,500Active4 beds 2 baths1,851 sq. ft.
$399,500Active4 beds 2 baths1,851 sq. ft.956 Maple View Street, Tontitown, AR 72762
MLS# 1326143Listed by: COLLIER & ASSOCIATES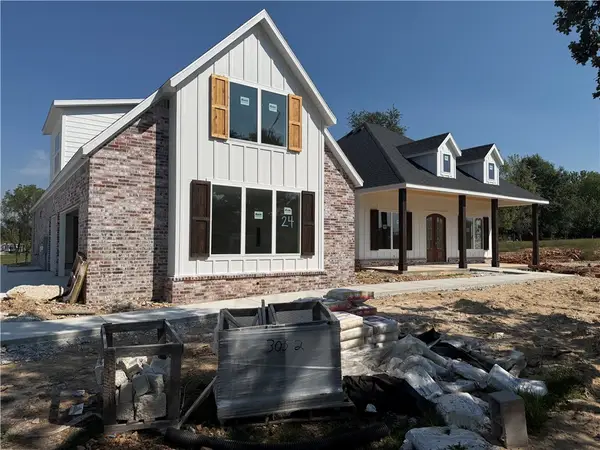 $997,000Active4 beds 4 baths3,554 sq. ft.
$997,000Active4 beds 4 baths3,554 sq. ft.Lot 24 Buck Avenue, Tontitown, AR 72762
MLS# 1325726Listed by: LINDSEY & ASSOCIATES INC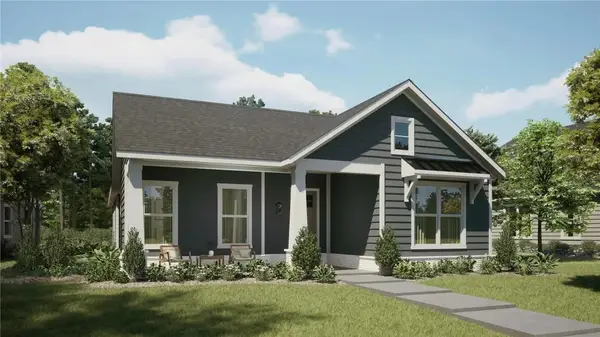 $461,550Pending3 beds 2 baths1,893 sq. ft.
$461,550Pending3 beds 2 baths1,893 sq. ft.6722 Autumn Avenue, Springdale, AR 72762
MLS# 1325574Listed by: BUFFINGTON HOMES OF ARKANSAS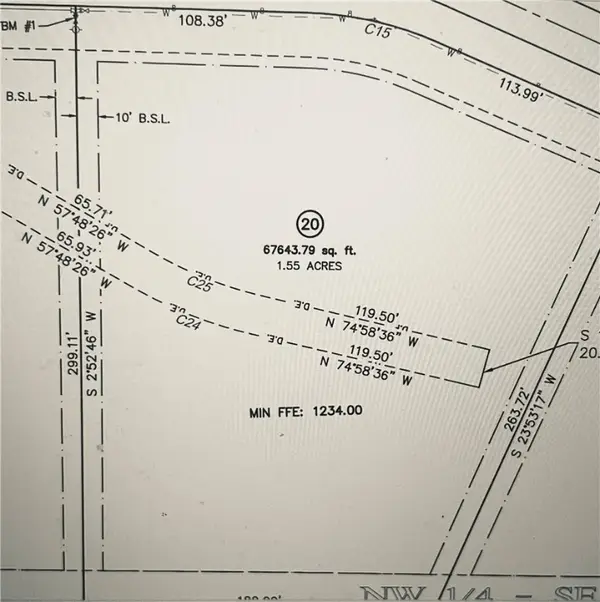 $310,000Active1.55 Acres
$310,000Active1.55 Acres3089 Buck Avenue, Tontitown, AR 72762
MLS# 1324947Listed by: COLLIER & ASSOCIATES- ROGERS BRANCH
