14206 Parker Branch Road, West Fork, AR 72774
Local realty services provided by:Better Homes and Gardens Real Estate Journey
Listed by: jonathan leach
Office: keller williams realty elevate
MLS#:1310000
Source:AR_NWAR
Price summary
- Price:$415,000
- Price per sq. ft.:$216.15
About this home
Discover the perfect blend of peace, privacy, and practicality with this charming 4-bedroom, 2-bath home nestled on 15 rolling acres. Whether you’re looking for a private retreat or space to expand, this property offers it all — including 2 scenic ponds and a deck that’s ideal for quiet mornings or entertaining under the stars. Step inside to a bright, open living area filled with natural light and a well-appointed kitchen with generous storage and workspace. The split bedroom layout offers a private primary suite, while the additional bedrooms are perfect for guests, a home office, or hobby space. Thoughtful upgrades include a circular vent system, whole-house surge protector, dependable Stratton propane generator, and dual water spigots for outdoor convenience. The large carport easily accommodates a tractor and trailer, and a second homesite is ready — ideal for multi-generational living or future development. If you’ve been searching for a serene setting with room to roam, this countryside gem is calling.
Contact an agent
Home facts
- Year built:2023
- Listing ID #:1310000
- Added:165 day(s) ago
- Updated:November 15, 2025 at 04:35 PM
Rooms and interior
- Bedrooms:4
- Total bathrooms:2
- Full bathrooms:2
- Living area:1,920 sq. ft.
Heating and cooling
- Cooling:Central Air
- Heating:Central, Electric
Structure and exterior
- Roof:Architectural, Shingle
- Year built:2023
- Building area:1,920 sq. ft.
- Lot area:15.14 Acres
Utilities
- Water:Public, Water Available
Finances and disclosures
- Price:$415,000
- Price per sq. ft.:$216.15
- Tax amount:$2,556
New listings near 14206 Parker Branch Road
- New
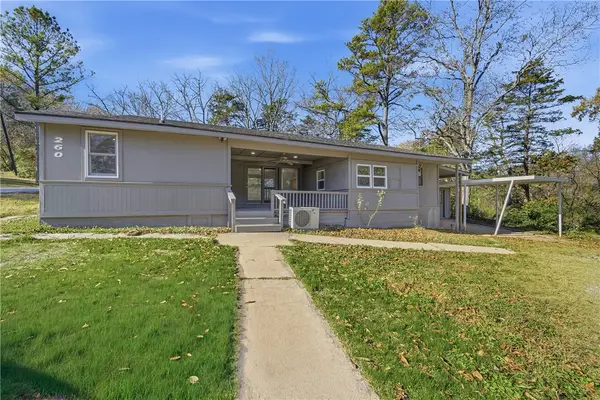 $320,000Active3 beds 3 baths1,326 sq. ft.
$320,000Active3 beds 3 baths1,326 sq. ft.260 Culp Trail, West Fork, AR 72774
MLS# 1328237Listed by: LIMBIRD REAL ESTATE GROUP - New
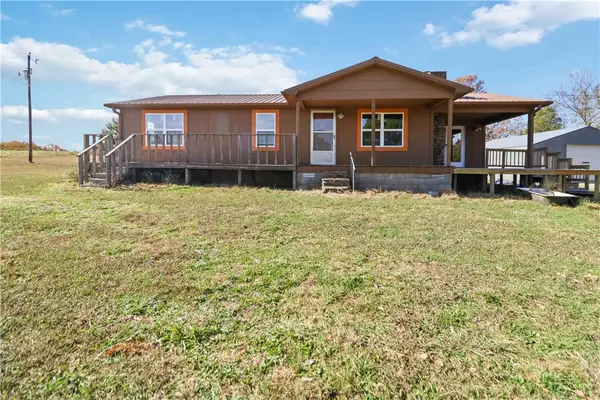 $219,000Active3 beds 1 baths1,104 sq. ft.
$219,000Active3 beds 1 baths1,104 sq. ft.16891 Holcombe School Road, West Fork, AR 72774
MLS# 1327362Listed by: COLLIER & ASSOCIATES - New
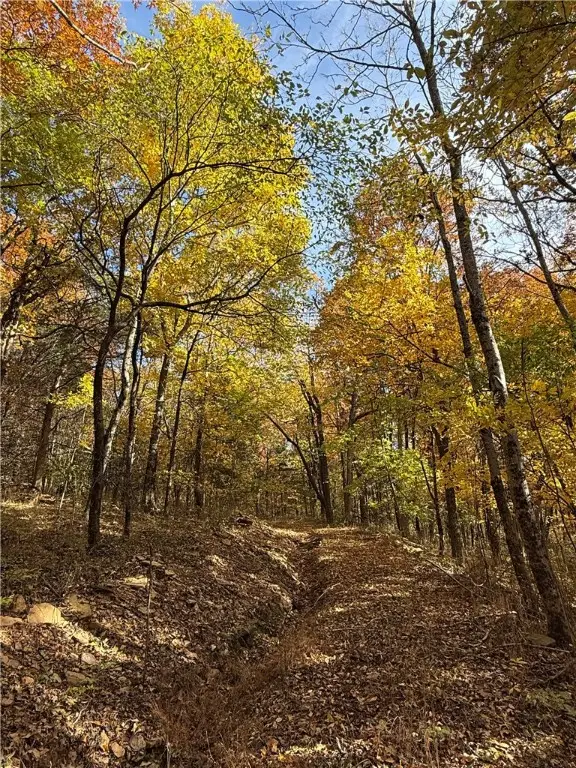 Listed by BHGRE$299,000Active40 Acres
Listed by BHGRE$299,000Active40 Acres14710 Summer Shade Road, West Fork, AR 72774
MLS# 1328200Listed by: BETTER HOMES AND GARDENS REAL ESTATE JOURNEY 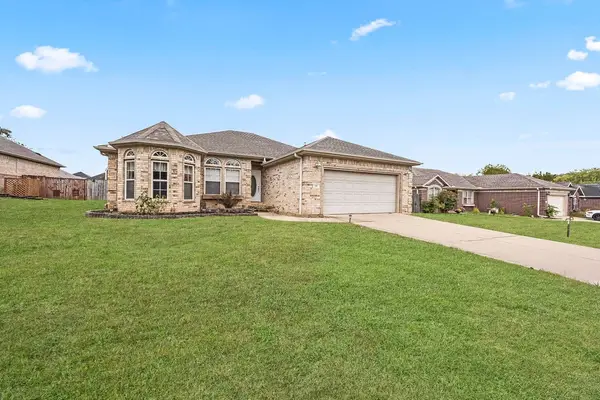 $284,900Pending3 beds 2 baths1,693 sq. ft.
$284,900Pending3 beds 2 baths1,693 sq. ft.378 Hidden Creek Place, West Fork, AR 72774
MLS# 1326696Listed by: KELLER WILLIAMS MARKET PRO REALTY- New
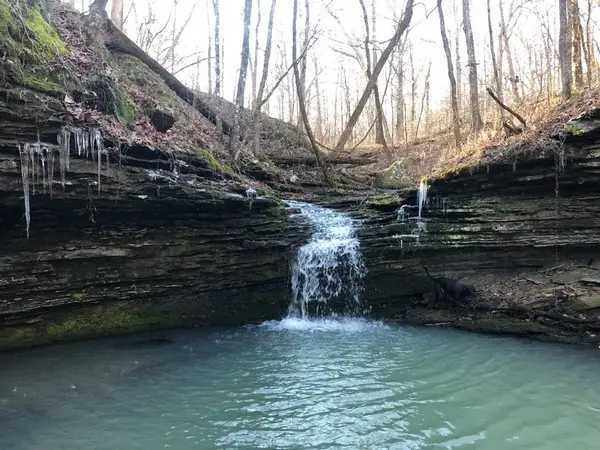 $850,000Active3 beds 1 baths1,703 sq. ft.
$850,000Active3 beds 1 baths1,703 sq. ft.17952 S Highway 170, West Fork, AR 72774
MLS# 1327727Listed by: REMAX REAL ESTATE RESULTS - New
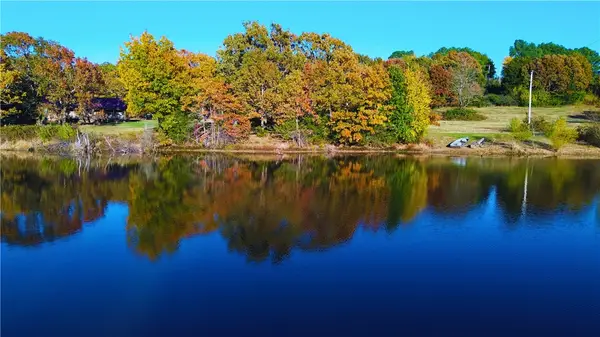 $675,000Active3 beds 3 baths2,048 sq. ft.
$675,000Active3 beds 3 baths2,048 sq. ft.14673 Union Star Road, West Fork, AR 72774
MLS# 1327912Listed by: MOSSY OAK PROPERTIES FIELD, FARM, AND HOMES - New
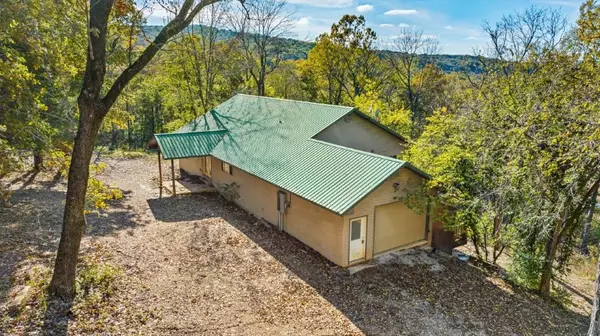 $229,900Active-- beds -- baths2,480 sq. ft.
$229,900Active-- beds -- baths2,480 sq. ft.12730 & 12932 Mineral Springs Wc 30, West Fork, AR 72774
MLS# 1327880Listed by: LINDSEY & ASSOC INC BRANCH 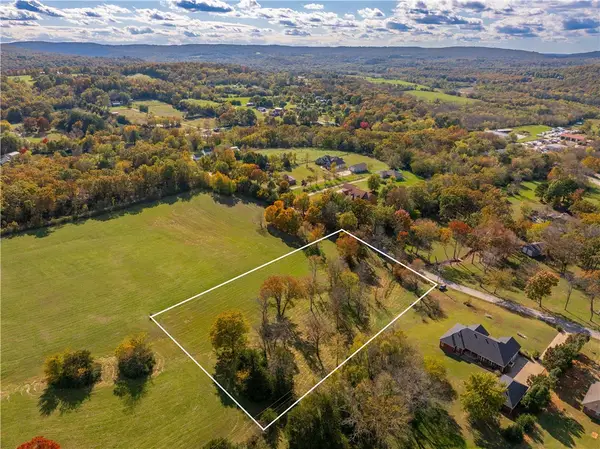 $179,900Pending2.42 Acres
$179,900Pending2.42 AcresTBD Stockburger Avenue, West Fork, AR 72774
MLS# 1327582Listed by: LINDSEY & ASSOCIATES INC- New
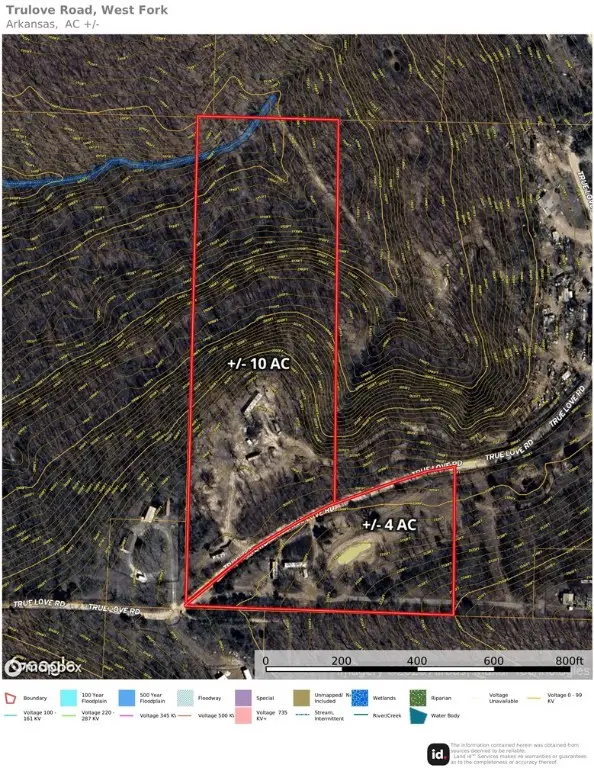 $225,000Active14 Acres
$225,000Active14 Acres14416 & 14425 True Love Road, West Fork, AR 72774
MLS# 1323807Listed by: KELLER WILLIAMS MARKET PRO REALTY BRANCH OFFICE 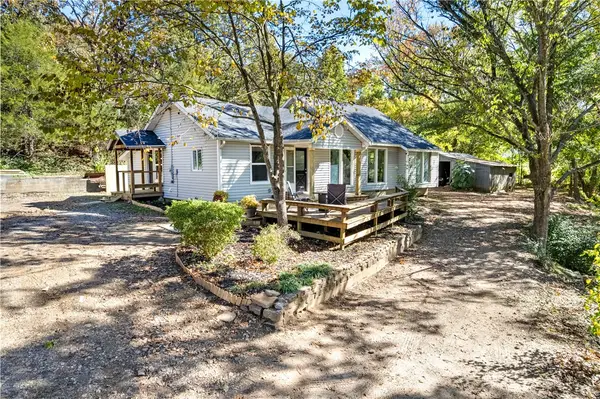 $315,000Active3 beds 3 baths1,764 sq. ft.
$315,000Active3 beds 3 baths1,764 sq. ft.15558 S Highway 71, West Fork, AR 72774
MLS# 1327192Listed by: RE/MAX ASSOCIATES, LLC
