348 W Smith Street, West Fork, AR 72774
Local realty services provided by:Better Homes and Gardens Real Estate Journey

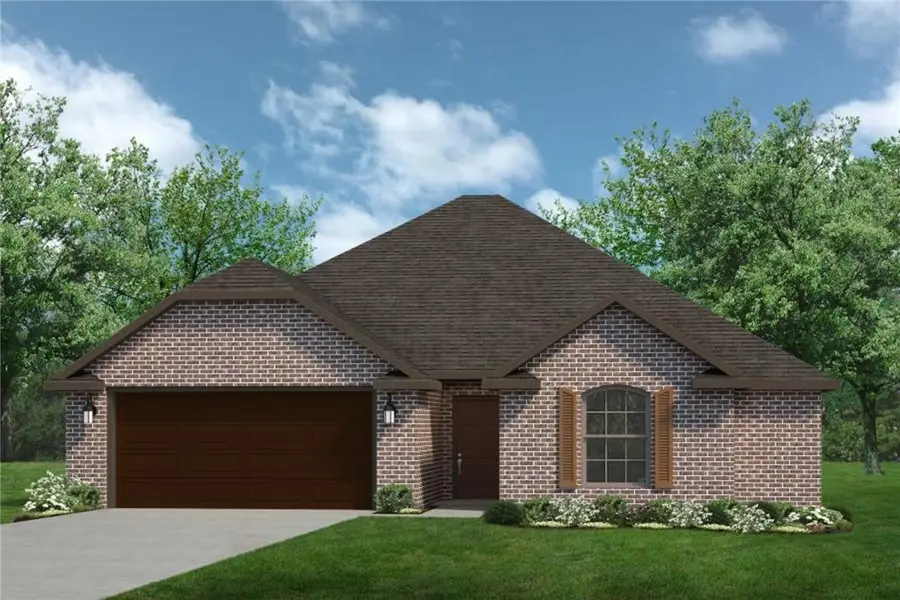

Listed by:riverwood home team
Office:riverwood home real estate
MLS#:1288432
Source:AR_NWAR
Price summary
- Price:$306,400
- Price per sq. ft.:$196.92
About this home
Only 15 mins to Fayetteville! Beautiful views! Close to Schools and I-49! Welcome to the Magnolia, a beautiful one-story ranch style home with many personalization options. This floor plan is 1,556 sqft and has 3 bedrooms, 2 bathrooms, and a finished 2 car garage. From the covered front porch, you’ll walk through the entry, past two bedrooms and guest bathroom into the open concept living room, kitchen, and dining area. Off the living room is a beautiful primary bedroom and bathroom with his and hers sinks and a walk-in closet. Each of our floor plans include ceramic tile, crown molding, fireplace, granite in kitchen and bathrooms, stainless steel appliances, walk in closets, blinds, gutters, front privacy fence, front landscaping, and sodded yard. We will also include a garage door opener with keypad entry. Join the Riverwood family and make the Magnolia 1556 your new home!
Contact an agent
Home facts
- Year built:2025
- Listing Id #:1288432
- Added:314 day(s) ago
- Updated:August 12, 2025 at 07:39 AM
Rooms and interior
- Bedrooms:3
- Total bathrooms:2
- Full bathrooms:2
- Living area:1,556 sq. ft.
Heating and cooling
- Cooling:Central Air, Electric
- Heating:Central, Electric
Structure and exterior
- Roof:Architectural, Shingle
- Year built:2025
- Building area:1,556 sq. ft.
- Lot area:0.15 Acres
Utilities
- Water:Public, Water Available
- Sewer:Public Sewer, Sewer Available
Finances and disclosures
- Price:$306,400
- Price per sq. ft.:$196.92
New listings near 348 W Smith Street
- New
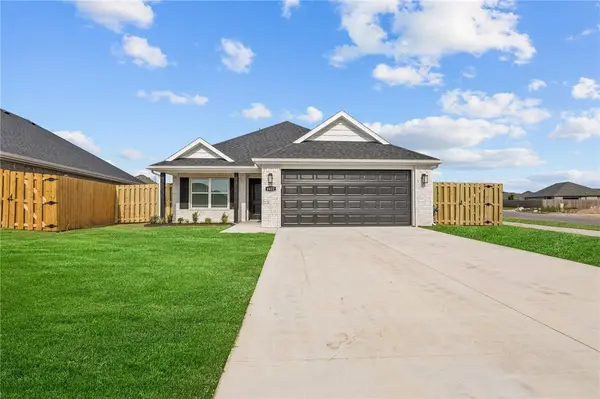 $299,450Active3 beds 2 baths1,496 sq. ft.
$299,450Active3 beds 2 baths1,496 sq. ft.377 Smith Street, West Fork, AR 72774
MLS# 1317782Listed by: RIVERWOOD HOME REAL ESTATE - New
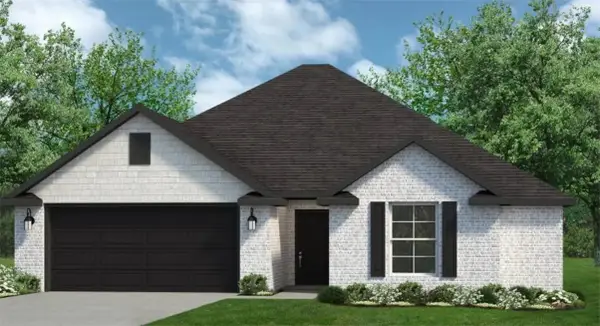 $311,450Active3 beds 2 baths1,556 sq. ft.
$311,450Active3 beds 2 baths1,556 sq. ft.365 Smith Street, West Fork, AR 72774
MLS# 1317457Listed by: RIVERWOOD HOME REAL ESTATE - New
 $307,950Active3 beds 2 baths1,536 sq. ft.
$307,950Active3 beds 2 baths1,536 sq. ft.359 Smith Street, West Fork, AR 72774
MLS# 1317473Listed by: RIVERWOOD HOME REAL ESTATE - New
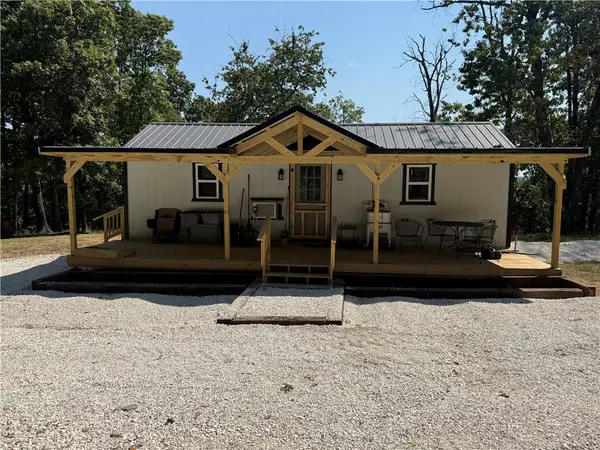 $235,000Active1 beds 1 baths400 sq. ft.
$235,000Active1 beds 1 baths400 sq. ft.14271 Skyview East Road, West Fork, AR 72774
MLS# 1317500Listed by: CRYE-LEIKE REALTORS, SPRINGDALE - New
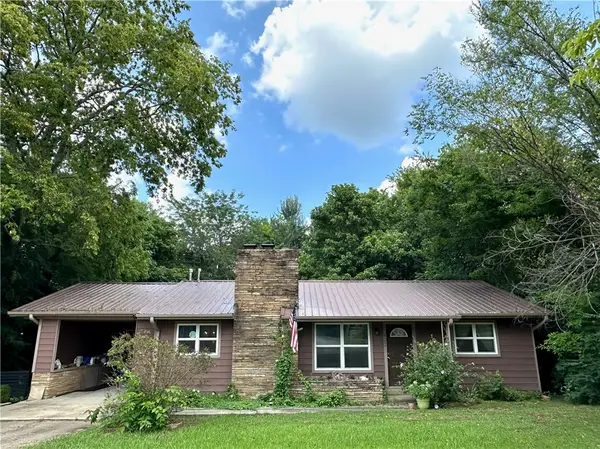 $250,000Active3 beds 1 baths1,332 sq. ft.
$250,000Active3 beds 1 baths1,332 sq. ft.402 Phillips Street, West Fork, AR 72774
MLS# 1316925Listed by: MAGNOLIA HOMES AND LAND 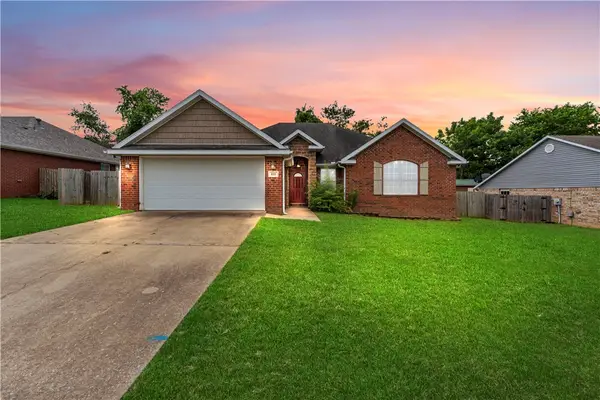 $279,000Active3 beds 2 baths1,687 sq. ft.
$279,000Active3 beds 2 baths1,687 sq. ft.511 Buckboard Road, West Fork, AR 72774
MLS# 1316223Listed by: SUDAR GROUP $285,000Active4 beds 2 baths1,623 sq. ft.
$285,000Active4 beds 2 baths1,623 sq. ft.95 Pleasant Street, West Fork, AR 72774
MLS# 1316221Listed by: REALTY EPIC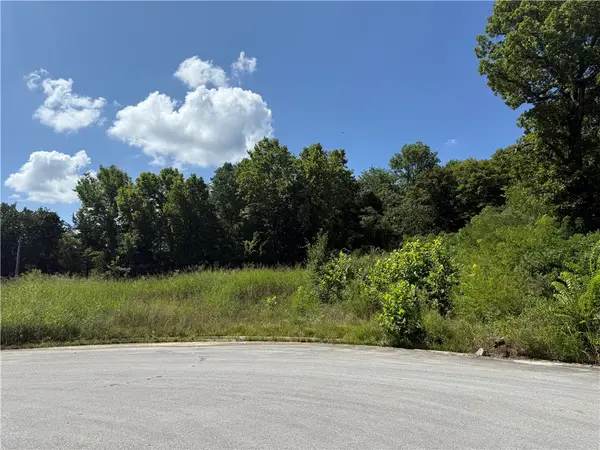 $40,000Pending0.56 Acres
$40,000Pending0.56 Acres387 & 397 Hidden Creek Place, West Fork, AR 72774
MLS# 1316286Listed by: EQUITY PARTNERS REALTY $869,000Active4 beds 3 baths3,136 sq. ft.
$869,000Active4 beds 3 baths3,136 sq. ft.18544 Bug Scuffle Road, West Fork, AR 72774
MLS# 1316264Listed by: WEICHERT REALTORS - THE GRIFFIN COMPANY SPRINGDALE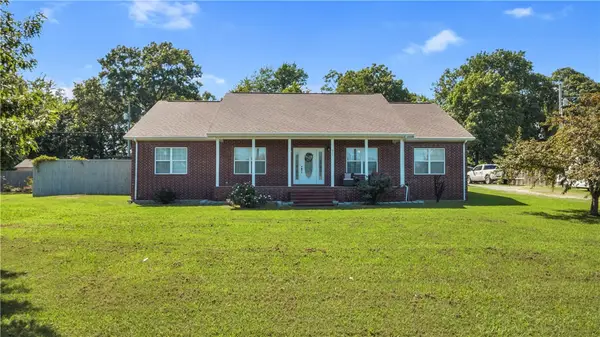 $425,000Active3 beds 3 baths2,250 sq. ft.
$425,000Active3 beds 3 baths2,250 sq. ft.875 James Place, West Fork, AR 72774
MLS# 1316009Listed by: KENDRA & CO REALTY
