3613 W Plymouth Drive, Anthem, AZ 85086
Local realty services provided by:Better Homes and Gardens Real Estate S.J. Fowler
Listed by:sundi brown
Office:revinre
MLS#:6862612
Source:ARMLS
Price summary
- Price:$638,000
- Price per sq. ft.:$271.84
- Monthly HOA dues:$33.33
About this home
Look no further! This wonderful 4 bed, 2 bath home now for sale in Anthem is the one for you! Featuring a lovely facade w/brick veneer accents, a low-care landscape, and 2 car garage. Inside you will find spacious dining & living areas w/elegant light fixtures and warm palette throughout. The chef's kitchen offers wood cabinetry w/crown molding, a pantry, granite counters, tile backsplash, built-in appliances, and a custom island w/a breakfast bar. End your busy day in the primary bedroom, showcasing wood-look flooring, a lovely bay window, a walk-in closet, an ensuite w/dual vanities, & private outdoor access to the wonderful backyard which includes a covered patio, extended paver seating areas, and a refreshing fenced pool! Don't forget about the cozy den w/French doors! And Lastly, come and see the endless community features and planned events that Anthem Parkside has to offer you and your entire family. From playgrounds to fishing, from skate park to tennis courts, from pool slides to a train around the park, the list goes on and on. What are you waiting for!
Contact an agent
Home facts
- Year built:2002
- Listing ID #:6862612
- Updated:September 22, 2025 at 03:01 PM
Rooms and interior
- Bedrooms:4
- Total bathrooms:2
- Full bathrooms:2
- Living area:2,347 sq. ft.
Heating and cooling
- Cooling:Ceiling Fan(s)
- Heating:Natural Gas
Structure and exterior
- Year built:2002
- Building area:2,347 sq. ft.
- Lot area:0.17 Acres
Schools
- High school:Boulder Creek High School
- Middle school:Canyon Springs STEM Academy
- Elementary school:Canyon Springs STEM Academy
Utilities
- Water:Private Water Company
Finances and disclosures
- Price:$638,000
- Price per sq. ft.:$271.84
- Tax amount:$3,232 (2024)
New listings near 3613 W Plymouth Drive
- New
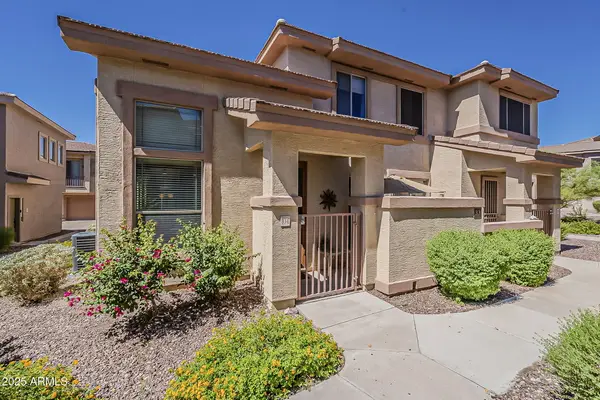 $360,000Active2 beds 3 baths1,325 sq. ft.
$360,000Active2 beds 3 baths1,325 sq. ft.42424 N Gavilan Peak Parkway #33104, Anthem, AZ 85086
MLS# 6924051Listed by: LOCALITY REAL ESTATE - New
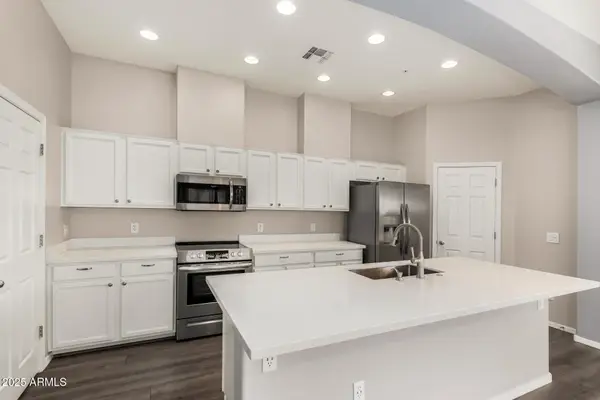 $345,000Active2 beds 2 baths1,204 sq. ft.
$345,000Active2 beds 2 baths1,204 sq. ft.42424 N Gavilan Peak Parkway #55206, Anthem, AZ 85086
MLS# 6923971Listed by: FATHOM REALTY ELITE - New
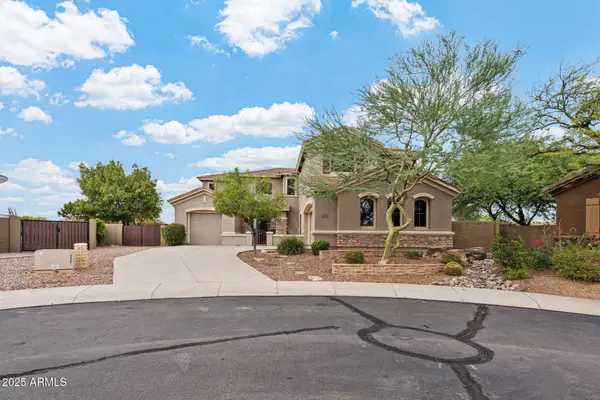 $810,000Active4 beds 3 baths3,275 sq. ft.
$810,000Active4 beds 3 baths3,275 sq. ft.2403 W Kit Carson Court, Phoenix, AZ 85086
MLS# 6922983Listed by: EXP REALTY 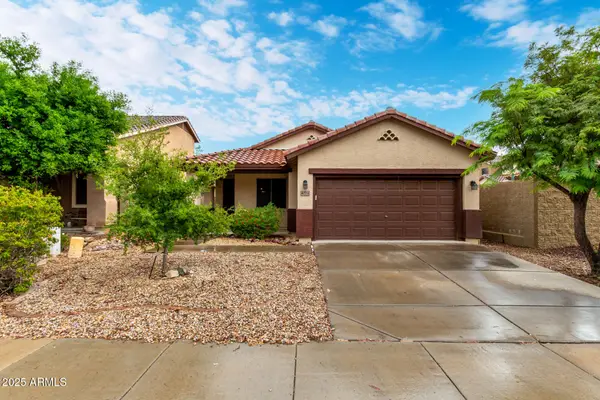 $419,700Pending3 beds 2 baths
$419,700Pending3 beds 2 baths40711 N Ericson Lane, Anthem, AZ 85086
MLS# 6922679Listed by: COMPASS- New
 $452,000Active3 beds 2 baths1,827 sq. ft.
$452,000Active3 beds 2 baths1,827 sq. ft.39809 N Messner Way, Anthem, AZ 85086
MLS# 6922400Listed by: COMPASS - New
 $723,900Active3 beds 4 baths2,542 sq. ft.
$723,900Active3 beds 4 baths2,542 sq. ft.3138 W Ravina Lane, Anthem, AZ 85086
MLS# 6922308Listed by: HOMESMART - New
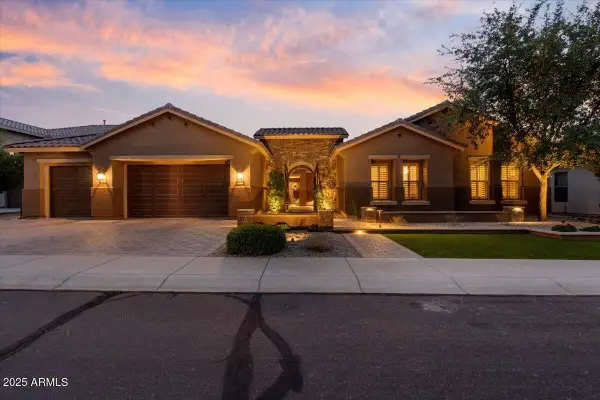 $1,125,000Active4 beds 4 baths3,890 sq. ft.
$1,125,000Active4 beds 4 baths3,890 sq. ft.2237 W Twain Drive, Anthem, AZ 85086
MLS# 6922314Listed by: REAL BROKER - New
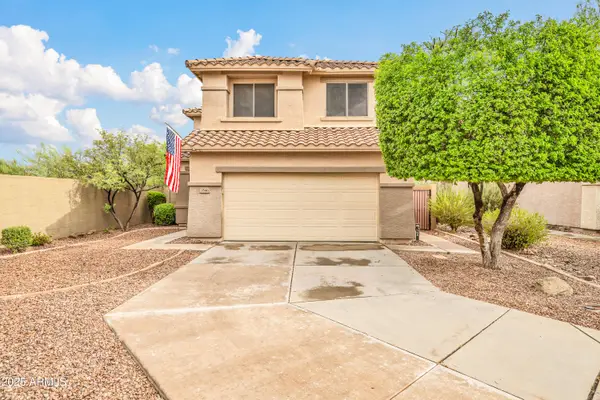 $499,000Active4 beds 3 baths2,140 sq. ft.
$499,000Active4 beds 3 baths2,140 sq. ft.3546 W Webster Court, Anthem, AZ 85086
MLS# 6922255Listed by: LPT REALTY, LLC - New
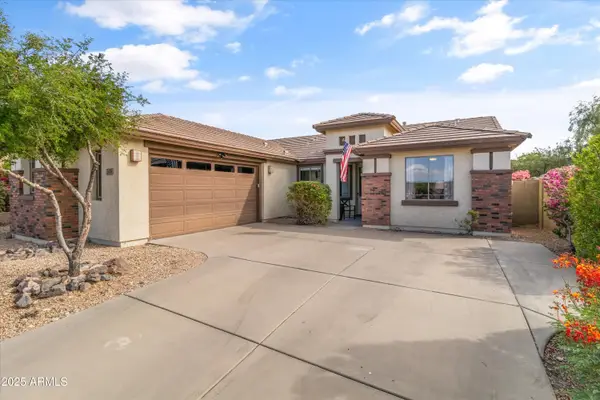 $575,000Active4 beds 3 baths2,347 sq. ft.
$575,000Active4 beds 3 baths2,347 sq. ft.3629 W Magellan Drive, Anthem, AZ 85086
MLS# 6922064Listed by: REALTY ONE GROUP - New
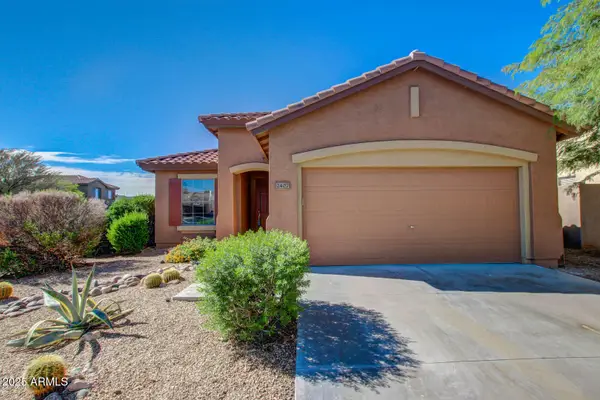 $452,000Active3 beds 2 baths1,230 sq. ft.
$452,000Active3 beds 2 baths1,230 sq. ft.2407 W Warren Drive, Anthem, AZ 85086
MLS# 6921867Listed by: HOMESMART REALTY
