42423 N Acadia Way, Anthem, AZ 85086
Local realty services provided by:Better Homes and Gardens Real Estate BloomTree Realty
42423 N Acadia Way,Anthem, AZ 85086
$635,000
- 3 Beds
- 3 Baths
- 2,666 sq. ft.
- Single family
- Active
Listed by:cheryl halvorson
Office:realty one group
MLS#:6871160
Source:ARMLS
Price summary
- Price:$635,000
- Price per sq. ft.:$238.18
- Monthly HOA dues:$100.33
About this home
Welcome to this spacious 2,661 sq ft home offering a well-thought-out floor plan located in the heart of Anthem. Featuring 3 bedrooms, 2.5 baths, office/bonus room, formal living/dining room and a great room complete with a gas fireplace. Situated on a nice sized view lot with a sought after S/E facing backyard. Luxurious finishes include granite countertops in the kitchen, upgraded cherry cabinets, large center island, and a gas range makes this a perfect place for creating family meals. The master suite is a true retreat with a slider out to the covered patio, complete with separate shower, jetted tub, double sinks and a large walk-in closet. This home comes with a solar system keeping your utility bills minimal. osmosis, a soft water system, shutters, large large laundry room, private courtyard and a much needed 3 car garage.
Come and enjoy all that Anthem has to offer! A master planned community featuring game fields, Big Splash Water Park, lap pool, large workout facility, tennis, Pickleball & volleyball courts, skate park, plus a 16 acre catch and release lake. So many amenities...come and see for yourself!
Contact an agent
Home facts
- Year built:2005
- Listing ID #:6871160
- Updated:August 19, 2025 at 03:02 PM
Rooms and interior
- Bedrooms:3
- Total bathrooms:3
- Full bathrooms:2
- Half bathrooms:1
- Living area:2,666 sq. ft.
Heating and cooling
- Cooling:Ceiling Fan(s)
- Heating:Ceiling, Natural Gas
Structure and exterior
- Year built:2005
- Building area:2,666 sq. ft.
- Lot area:0.22 Acres
Schools
- High school:Boulder Creek High School
- Middle school:Canyon Springs STEM Academy
- Elementary school:Canyon Springs STEM Academy
Utilities
- Water:Private Water Company
Finances and disclosures
- Price:$635,000
- Price per sq. ft.:$238.18
- Tax amount:$2,661 (2024)
New listings near 42423 N Acadia Way
- New
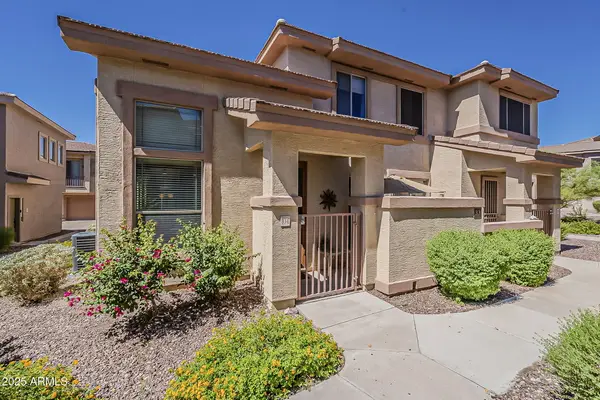 $360,000Active2 beds 3 baths1,325 sq. ft.
$360,000Active2 beds 3 baths1,325 sq. ft.42424 N Gavilan Peak Parkway #33104, Anthem, AZ 85086
MLS# 6924051Listed by: LOCALITY REAL ESTATE - New
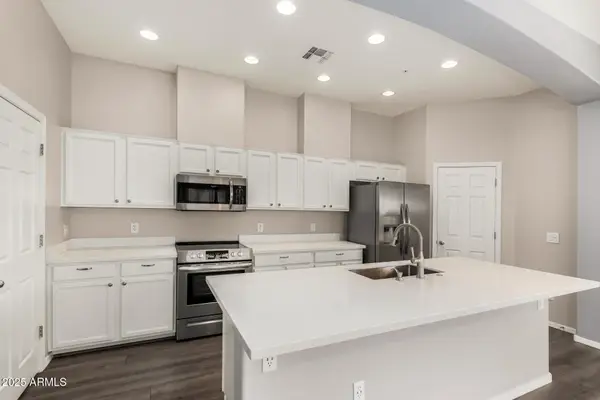 $345,000Active2 beds 2 baths1,204 sq. ft.
$345,000Active2 beds 2 baths1,204 sq. ft.42424 N Gavilan Peak Parkway #55206, Anthem, AZ 85086
MLS# 6923971Listed by: FATHOM REALTY ELITE - New
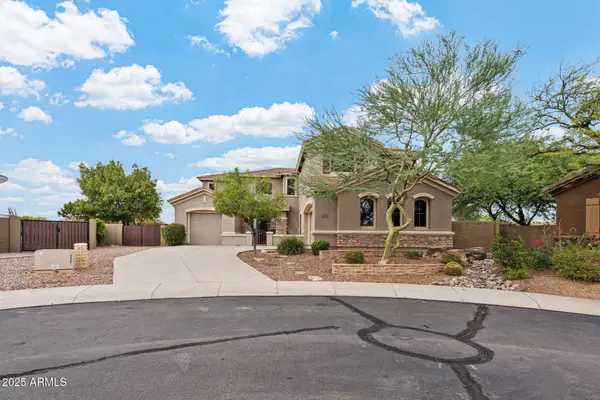 $810,000Active4 beds 3 baths3,275 sq. ft.
$810,000Active4 beds 3 baths3,275 sq. ft.2403 W Kit Carson Court, Phoenix, AZ 85086
MLS# 6922983Listed by: EXP REALTY 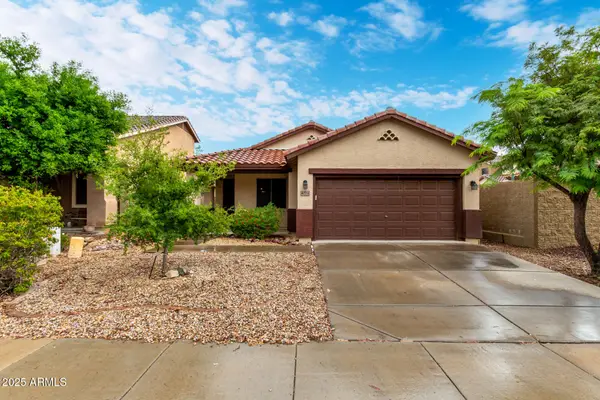 $419,700Pending3 beds 2 baths
$419,700Pending3 beds 2 baths40711 N Ericson Lane, Anthem, AZ 85086
MLS# 6922679Listed by: COMPASS- New
 $452,000Active3 beds 2 baths1,827 sq. ft.
$452,000Active3 beds 2 baths1,827 sq. ft.39809 N Messner Way, Anthem, AZ 85086
MLS# 6922400Listed by: COMPASS - New
 $723,900Active3 beds 4 baths2,542 sq. ft.
$723,900Active3 beds 4 baths2,542 sq. ft.3138 W Ravina Lane, Anthem, AZ 85086
MLS# 6922308Listed by: HOMESMART - New
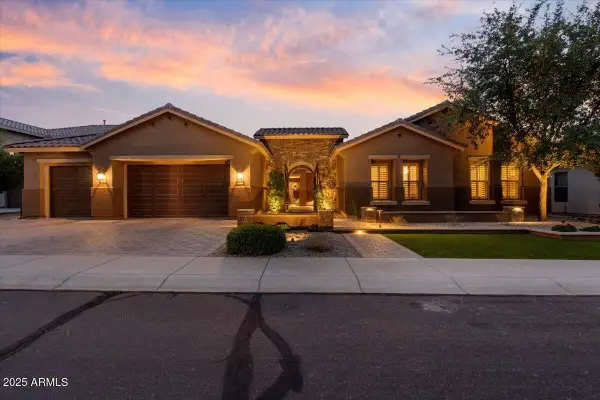 $1,125,000Active4 beds 4 baths3,890 sq. ft.
$1,125,000Active4 beds 4 baths3,890 sq. ft.2237 W Twain Drive, Anthem, AZ 85086
MLS# 6922314Listed by: REAL BROKER - New
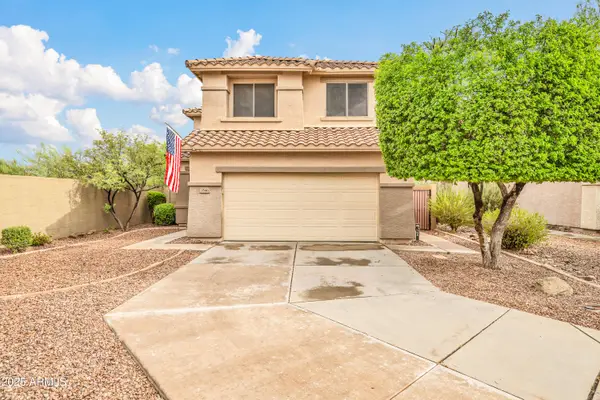 $499,000Active4 beds 3 baths2,140 sq. ft.
$499,000Active4 beds 3 baths2,140 sq. ft.3546 W Webster Court, Anthem, AZ 85086
MLS# 6922255Listed by: LPT REALTY, LLC - New
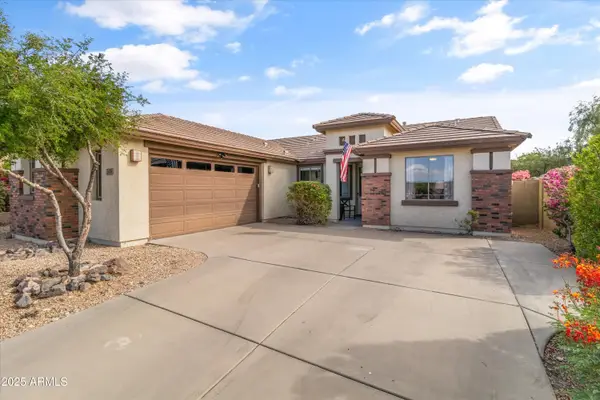 $575,000Active4 beds 3 baths2,347 sq. ft.
$575,000Active4 beds 3 baths2,347 sq. ft.3629 W Magellan Drive, Anthem, AZ 85086
MLS# 6922064Listed by: REALTY ONE GROUP - New
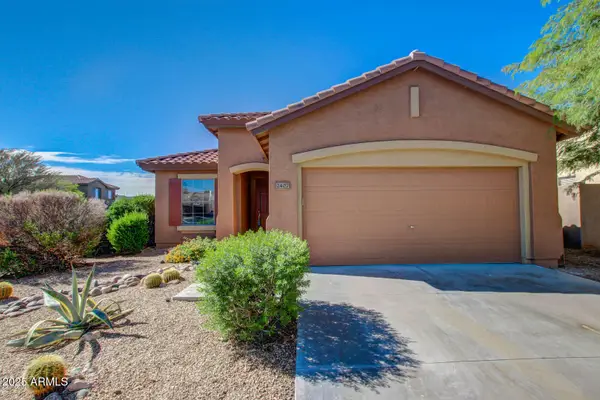 $452,000Active3 beds 2 baths1,230 sq. ft.
$452,000Active3 beds 2 baths1,230 sq. ft.2407 W Warren Drive, Anthem, AZ 85086
MLS# 6921867Listed by: HOMESMART REALTY
