43336 N Heavenly Way, Anthem, AZ 85086
Local realty services provided by:Better Homes and Gardens Real Estate S.J. Fowler
43336 N Heavenly Way,Anthem, AZ 85086
$585,000
- 5 Beds
- 3 Baths
- 2,199 sq. ft.
- Single family
- Active
Listed by:theresa franco
Office:jason mitchell real estate
MLS#:6888695
Source:ARMLS
Price summary
- Price:$585,000
- Price per sq. ft.:$266.03
- Monthly HOA dues:$100.33
About this home
Step into refined comfort with this beautifully remodeled 5 bedroom, 3 bath home. Designed with both style and function in mind, the kitchen is a true showstopper, featuring quartz countertops, gorgeous oak cabinetry, designer fixtures, a stylish tiled backsplash and brand new stainless steel appliances. The spacious owner's suite is conveniently located on the main floor with a luxurious en-suite bath with a sleek, oversized tiled shower enclosed by glass. The walk-in closet offers a clean slate ready to be customized to your taste. A separate downstairs guest bedroom and full bath provide a perfect setup for visitors or multi-generational living. Upstairs, you'll find three generously sized guest bedrooms, ideal for family, home office needs, or additional creative space. The entire interior is upgraded with rich new wood flooring and fully remodeled bathrooms that echo the home's modern design. Step outside to a low maintenance backyard with artificial turf and a covered patio, perfect for relaxing or entertaining. Nestled in the desirable Anthem community with easy access to I-17, this home is just minutes from shopping, dining and much more. Anthem residents enjoy unparalleled amenities including community parks, lake, skate park, sports fields, pickleball, tennis courts, fitness & community center, pools and year round events. This home blends high end design, thoughtful updates, and a vibrant lifestyle, all in one incredible package. Welcome home to Anthem living at its finest!
Contact an agent
Home facts
- Year built:2005
- Listing ID #:6888695
- Updated:September 21, 2025 at 03:04 PM
Rooms and interior
- Bedrooms:5
- Total bathrooms:3
- Full bathrooms:3
- Living area:2,199 sq. ft.
Heating and cooling
- Cooling:Ceiling Fan(s)
- Heating:Natural Gas
Structure and exterior
- Year built:2005
- Building area:2,199 sq. ft.
- Lot area:0.13 Acres
Schools
- High school:Boulder Creek High School
- Middle school:Canyon Springs STEM Academy
- Elementary school:Canyon Springs STEM Academy
Utilities
- Water:Private Water Company
Finances and disclosures
- Price:$585,000
- Price per sq. ft.:$266.03
- Tax amount:$2,600 (2024)
New listings near 43336 N Heavenly Way
- New
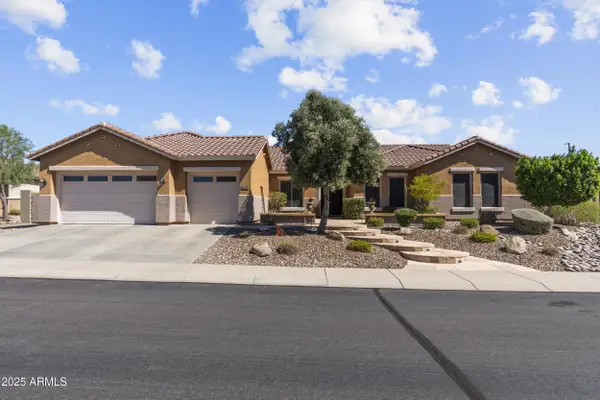 $900,000Active5 beds 4 baths3,812 sq. ft.
$900,000Active5 beds 4 baths3,812 sq. ft.2227 W Webster Court, Anthem, AZ 85086
MLS# 6924524Listed by: EXP REALTY - New
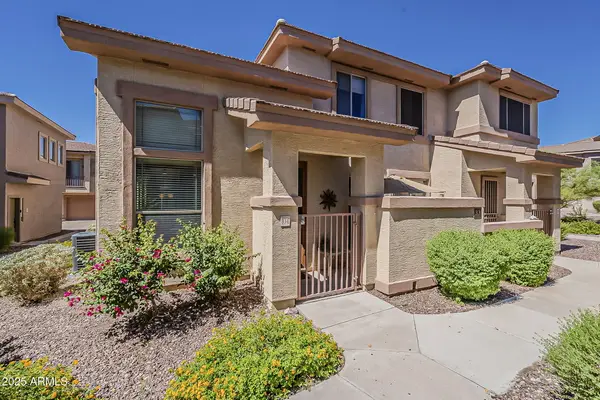 $360,000Active2 beds 3 baths1,325 sq. ft.
$360,000Active2 beds 3 baths1,325 sq. ft.42424 N Gavilan Peak Parkway #33104, Anthem, AZ 85086
MLS# 6924051Listed by: LOCALITY REAL ESTATE - New
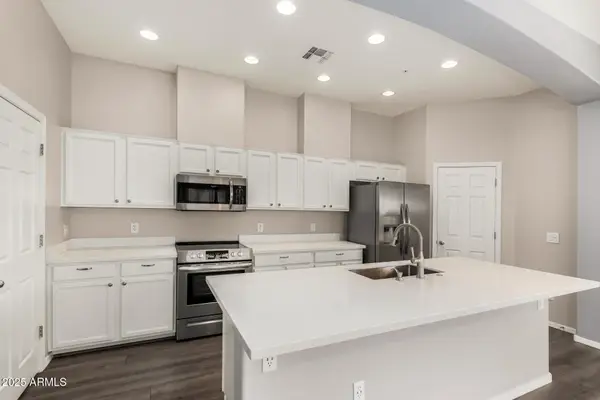 $345,000Active2 beds 2 baths1,204 sq. ft.
$345,000Active2 beds 2 baths1,204 sq. ft.42424 N Gavilan Peak Parkway #55206, Anthem, AZ 85086
MLS# 6923971Listed by: FATHOM REALTY ELITE - New
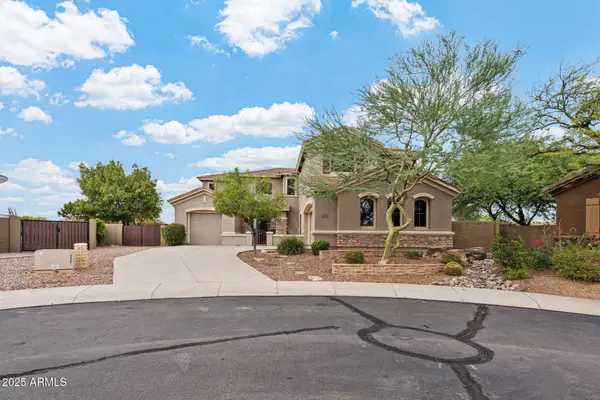 $810,000Active4 beds 3 baths3,275 sq. ft.
$810,000Active4 beds 3 baths3,275 sq. ft.2403 W Kit Carson Court, Phoenix, AZ 85086
MLS# 6922983Listed by: EXP REALTY 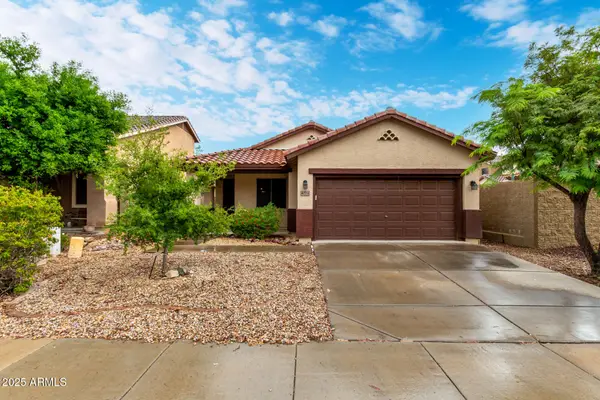 $419,700Pending3 beds 2 baths
$419,700Pending3 beds 2 baths40711 N Ericson Lane, Anthem, AZ 85086
MLS# 6922679Listed by: COMPASS- New
 $452,000Active3 beds 2 baths1,827 sq. ft.
$452,000Active3 beds 2 baths1,827 sq. ft.39809 N Messner Way, Anthem, AZ 85086
MLS# 6922400Listed by: COMPASS - New
 $723,900Active3 beds 4 baths2,542 sq. ft.
$723,900Active3 beds 4 baths2,542 sq. ft.3138 W Ravina Lane, Anthem, AZ 85086
MLS# 6922308Listed by: HOMESMART - New
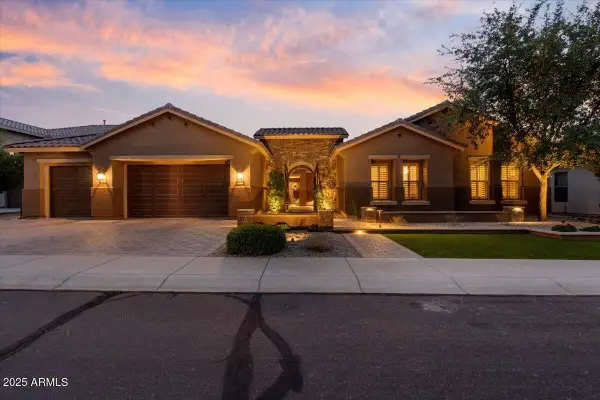 $1,125,000Active4 beds 4 baths3,890 sq. ft.
$1,125,000Active4 beds 4 baths3,890 sq. ft.2237 W Twain Drive, Anthem, AZ 85086
MLS# 6922314Listed by: REAL BROKER - New
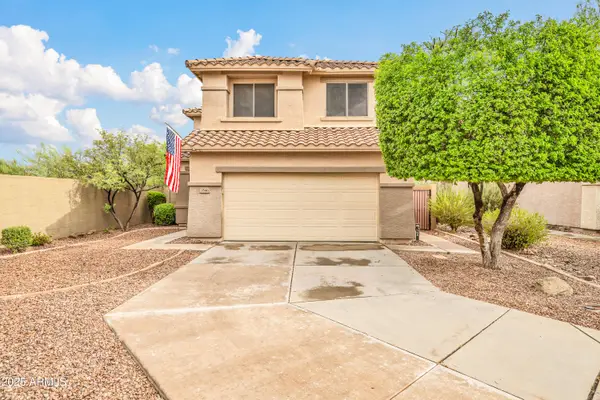 $499,000Active4 beds 3 baths2,140 sq. ft.
$499,000Active4 beds 3 baths2,140 sq. ft.3546 W Webster Court, Anthem, AZ 85086
MLS# 6922255Listed by: LPT REALTY, LLC - New
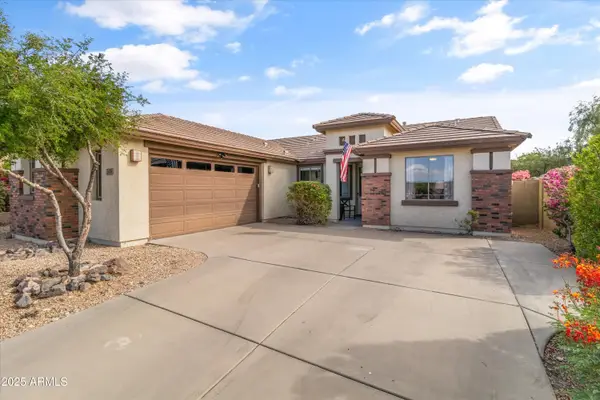 $575,000Active4 beds 3 baths2,347 sq. ft.
$575,000Active4 beds 3 baths2,347 sq. ft.3629 W Magellan Drive, Anthem, AZ 85086
MLS# 6922064Listed by: REALTY ONE GROUP
