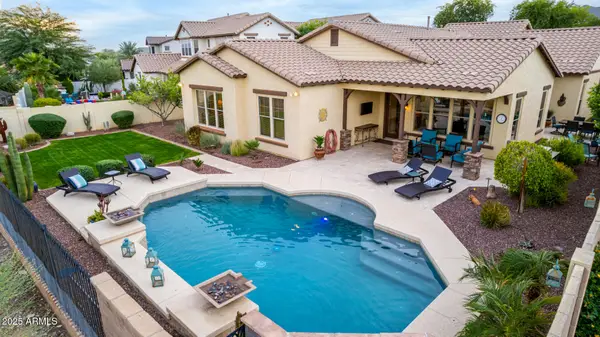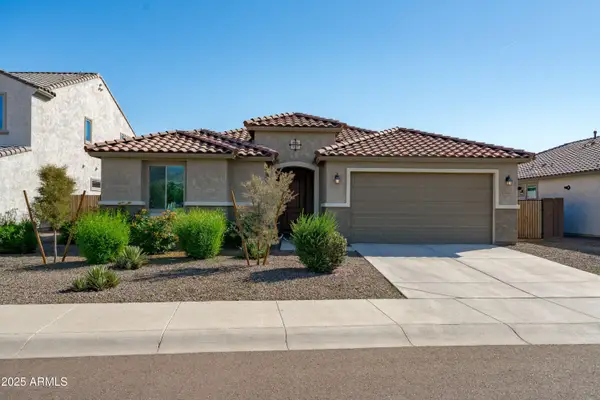13212 S 208th Drive, Buckeye, AZ 85326
Local realty services provided by:Better Homes and Gardens Real Estate BloomTree Realty
13212 S 208th Drive,Buckeye, AZ 85326
$1,125,000
- 4 Beds
- 3 Baths
- 4,100 sq. ft.
- Single family
- Pending
Listed by: jill aker, alecia hanus
Office: re/max professionals
MLS#:6943341
Source:ARMLS
Price summary
- Price:$1,125,000
- Price per sq. ft.:$274.39
About this home
This stunning custom-built home surrounded by the Estrella Mountains and Sonoran Mountains is sure to impress with the ability to entertain guest and offers privacy on the 43,745 square foot lot. Truly seamless indoor-outdoor living includes features of an outdoor kitchen & grill with custom built lanai, gazebo and sparkling pebble Tec pool and spa both which can be heated. Custom waterfall feature also includes a water slide, fun for the family! As you enter the property there is an abundance of parking in both the circle driveway or the extended driveway leading to this beautiful custom home or through the custom-built gates to the 40x60 RV garage. gourmet kitchen, oversized lanai that is highly detailed. The main residence includes over 4000sf of living space. The solar system is free and clear. Utilities are roughly $200.00 month. This beautiful home includes 4 bedrooms and 3 full bathrooms with upgrades throughout this lovely home. Granite countertops accent the kitchen island with walk-in pantry, additional pantry space with double French doors for extra storage space in the main hall area. Top of the line Samsung appliances including gas range with 4 large gas burners with griddle feature. The range can also be converted back to electric. Enormous farmhouse sink with views to the backyard sanctuary. Separate island and under cabinets include pull outs offering easy access to all the necessities for the Chef! Newly installed custom French doors enhanced with stained glass offer privacy from the exterior of the patio. Both main bathroom shower and guest bathroom shower are completely remodeled with upgraded hardware, folding shower chairs, main shower is oversized with handicap accessibility and bar features.
The primary suite is a retreat of its own with French doors to step out to your resort style backyard, deep sunk in tub with jets, tiled walk-in shower, dual vanity and large walk-in closet.
Step outside to a backyard oasis designed for year-round enjoyment. Highlights include a heated diving pool and spa with a rock waterfall, an outdoor kitchen & built in BBQ. Covered patios and custom lighting create the perfect ambiance for evening gatherings.
No HOA restrictions and ample room for your toys, animals, or recreational needs. A detailed list of upgrades is included under document tab to share with the next buyers of this lovely custom home. All doors and trim are mahogany wood accented with 4 1/2" baseboards.
Contact an agent
Home facts
- Year built:2007
- Listing ID #:6943341
- Updated:November 15, 2025 at 07:07 PM
Rooms and interior
- Bedrooms:4
- Total bathrooms:3
- Full bathrooms:3
- Living area:4,100 sq. ft.
Heating and cooling
- Cooling:Ceiling Fan(s)
- Heating:Electric
Structure and exterior
- Year built:2007
- Building area:4,100 sq. ft.
- Lot area:1 Acres
Schools
- High school:Estrella Foothills High School
- Middle school:Rainbow Valley Elementary School
- Elementary school:Rainbow Valley Elementary School
Utilities
- Water:Private Water Company
- Sewer:Septic In & Connected
Finances and disclosures
- Price:$1,125,000
- Price per sq. ft.:$274.39
- Tax amount:$4,135 (2024)
New listings near 13212 S 208th Drive
- New
 $829,900Active4 beds 3 baths3,054 sq. ft.
$829,900Active4 beds 3 baths3,054 sq. ft.20906 W Cora Vista, Buckeye, AZ 85396
MLS# 6947819Listed by: WEST USA REALTY - New
 $549,900Active4 beds 4 baths2,640 sq. ft.
$549,900Active4 beds 4 baths2,640 sq. ft.5665 N 196th Lane, Litchfield Park, AZ 85340
MLS# 6947797Listed by: EXP REALTY - New
 $535,000Active2 beds 2 baths2,323 sq. ft.
$535,000Active2 beds 2 baths2,323 sq. ft.20257 N 262nd Drive, Buckeye, AZ 85396
MLS# 6947723Listed by: SIMPLIHOM INC - New
 $355,000Active3 beds 2 baths1,480 sq. ft.
$355,000Active3 beds 2 baths1,480 sq. ft.19229 W Adams Street, Buckeye, AZ 85326
MLS# 6946008Listed by: REALTY OF AMERICA LLC - New
 $387,990Active4 beds 2 baths1,604 sq. ft.
$387,990Active4 beds 2 baths1,604 sq. ft.3860 S 234th Lane, Buckeye, AZ 85326
MLS# 6946108Listed by: K. HOVNANIAN GREAT WESTERN HOMES, LLC - New
 $340,000Active4 beds 3 baths1,874 sq. ft.
$340,000Active4 beds 3 baths1,874 sq. ft.7232 S Sunset Way, Buckeye, AZ 85326
MLS# 6946117Listed by: E&I REAL ESTATE - New
 $499,000Active5 beds 3 baths2,762 sq. ft.
$499,000Active5 beds 3 baths2,762 sq. ft.22022 W Moonlight Path, Buckeye, AZ 85326
MLS# 6946177Listed by: OPEN HOUSE REALTY - New
 $364,990Active3 beds 2 baths1,416 sq. ft.
$364,990Active3 beds 2 baths1,416 sq. ft.3844 S 234th Lane, Buckeye, AZ 85326
MLS# 6946180Listed by: K. HOVNANIAN GREAT WESTERN HOMES, LLC  $350,000Pending4 beds 3 baths2,178 sq. ft.
$350,000Pending4 beds 3 baths2,178 sq. ft.5049 S 236th Drive, Buckeye, AZ 85326
MLS# 6946208Listed by: DONE DEAL- New
 $305,000Active3 beds 2 baths1,365 sq. ft.
$305,000Active3 beds 2 baths1,365 sq. ft.1632 E Ash Avenue, Buckeye, AZ 85326
MLS# 6946267Listed by: MAINSTAY BROKERAGE
