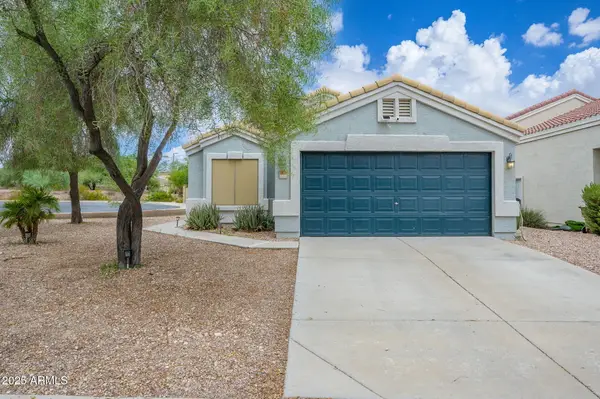19452 W Madison Street, Buckeye, AZ 85326
Local realty services provided by:Better Homes and Gardens Real Estate BloomTree Realty
19452 W Madison Street,Buckeye, AZ 85326
$559,900
- 5 Beds
- 3 Baths
- 4,061 sq. ft.
- Single family
- Pending
Listed by:george laughton480-588-0514
Office:my home group real estate
MLS#:6888336
Source:ARMLS
Price summary
- Price:$559,900
- Price per sq. ft.:$137.87
- Monthly HOA dues:$100
About this home
Stunning corner lot home loaded with stylish, on-trend features, perfectly situated in the sought-after Vista De Montana community. Beautiful stacked stone accents, meticulously maintained landscaping, and a spacious 3-car garage create outstanding curb appeal from the moment you arrive. The chef-inspired kitchen features rich espresso cabinetry, granite countertops, stainless steel appliances, a generous center island, and a huge walk-in pantry, making it ideal for both everyday living and entertaining. The expansive open-concept great room and versatile upstairs loft provide plenty of room to relax, host guests, or enjoy a movie night. The luxurious primary suite showcases wood-look tile flooring, a large walk-in closet, and a modern en-suite bathroom complete with dual vanities and an upgraded walk-in shower. Outside, the low-maintenance backyard is an entertainer's dream with a covered patio, lush faux grass, and a newly added swimming pool and spaperfect for enjoying Arizona's outdoor lifestyle all year long. This home checks every box for comfort, style, and functionality
Contact an agent
Home facts
- Year built:2009
- Listing ID #:6888336
- Updated:September 30, 2025 at 03:13 PM
Rooms and interior
- Bedrooms:5
- Total bathrooms:3
- Full bathrooms:3
- Living area:4,061 sq. ft.
Heating and cooling
- Cooling:Ceiling Fan(s)
- Heating:Natural Gas
Structure and exterior
- Year built:2009
- Building area:4,061 sq. ft.
- Lot area:0.17 Acres
Schools
- High school:Youngker High School
- Middle school:Liberty Elementary School
- Elementary school:Liberty Elementary School
Utilities
- Water:City Water
Finances and disclosures
- Price:$559,900
- Price per sq. ft.:$137.87
- Tax amount:$2,798 (2024)
New listings near 19452 W Madison Street
- New
 $250,000Active1.26 Acres
$250,000Active1.26 Acres3545 N Vista Way #404, Buckeye, AZ 85396
MLS# 6926427Listed by: WEST USA REALTY - New
 $500,000Active4 beds 2 baths2,098 sq. ft.
$500,000Active4 beds 2 baths2,098 sq. ft.19863 W Cheery Lynn Road, Buckeye, AZ 85396
MLS# 6926386Listed by: ECD REALTY - New
 $339,999Active3 beds 2 baths1,753 sq. ft.
$339,999Active3 beds 2 baths1,753 sq. ft.6072 S 257th Avenue, Buckeye, AZ 85326
MLS# 6926380Listed by: HOMESMART - New
 $399,000Active4 beds 4 baths2,459 sq. ft.
$399,000Active4 beds 4 baths2,459 sq. ft.31056 W Cheery Lynn Road, Buckeye, AZ 85396
MLS# 6926147Listed by: EXP REALTY - New
 $450,000Active2 beds 2 baths2,323 sq. ft.
$450,000Active2 beds 2 baths2,323 sq. ft.20359 N 262nd Drive, Buckeye, AZ 85396
MLS# 6926094Listed by: EXP REALTY - New
 $450,000Active4 beds 3 baths2,239 sq. ft.
$450,000Active4 beds 3 baths2,239 sq. ft.24413 W Raymond Street, Buckeye, AZ 85326
MLS# 6926105Listed by: CITIEA - New
 $320,000Active3 beds 2 baths1,238 sq. ft.
$320,000Active3 beds 2 baths1,238 sq. ft.86 6th Avenue W, Buckeye, AZ 85326
MLS# 6925992Listed by: REAL BROKER - New
 $340,000Active3 beds 2 baths1,424 sq. ft.
$340,000Active3 beds 2 baths1,424 sq. ft.25220 W La Mont Avenue, Buckeye, AZ 85326
MLS# 6925897Listed by: WEST USA REALTY - New
 $345,000Active3 beds 2 baths1,298 sq. ft.
$345,000Active3 beds 2 baths1,298 sq. ft.993 S 239th Drive, Buckeye, AZ 85326
MLS# 6925663Listed by: REAL ESTATE 48 - New
 $430,000Active4 beds 3 baths2,258 sq. ft.
$430,000Active4 beds 3 baths2,258 sq. ft.23647 W Chambers Street, Buckeye, AZ 85326
MLS# 6925678Listed by: HOMESMART
