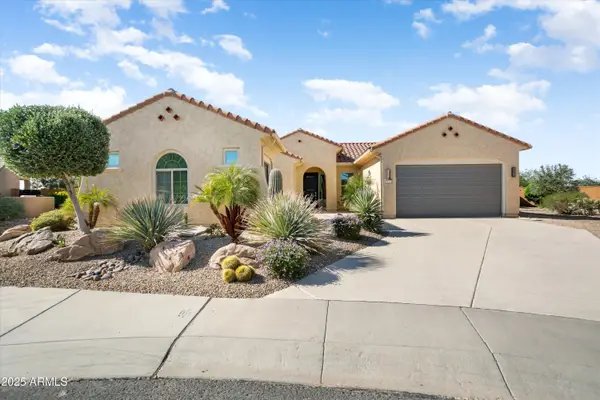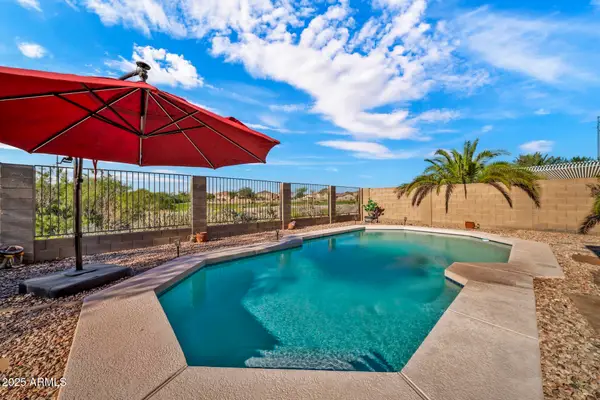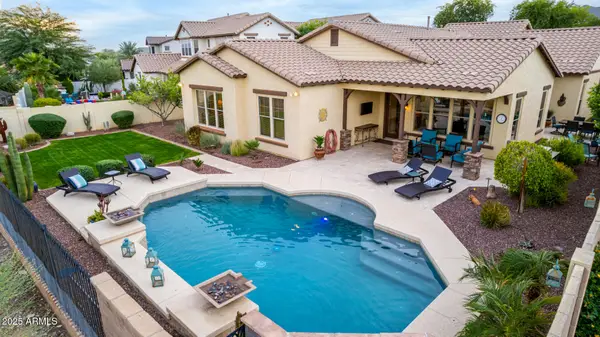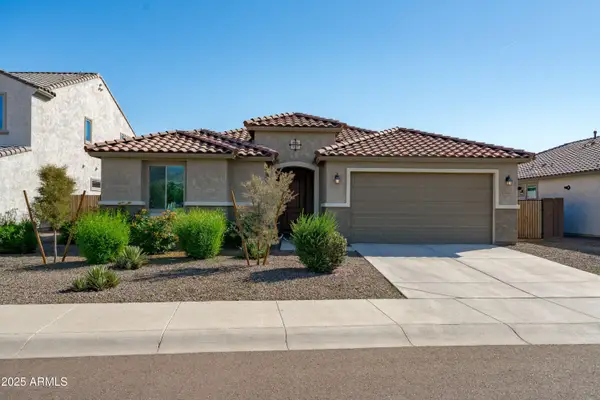2292 S 236th Drive, Buckeye, AZ 85326
Local realty services provided by:Better Homes and Gardens Real Estate S.J. Fowler
2292 S 236th Drive,Buckeye, AZ 85326
$356,000
- 3 Beds
- 2 Baths
- 2,005 sq. ft.
- Single family
- Active
Listed by: donna cornell
Office: re/max professionals
MLS#:6912265
Source:ARMLS
Price summary
- Price:$356,000
- Price per sq. ft.:$177.56
- Monthly HOA dues:$78
About this home
Stylish comfort meets desert charm in this 3-bedroom, 2-bathroom, Den which could be 4th bedroom PLUS a Flex room the home is nestled in the desirable Watson Estates. This spacious open floor plan is 2,005 sq ft ranch-style residence offers crown molding, modern comfort & thoughtful design. The Gourmet Kitchen: Designed for both functionality & style, the kitchen boasts a large island with pendant lighting, stainless steel appliances, granite countertops, walk-in pantry, RO water system at kitchen sink. Private Split Primary Suite generously sized bedroom includes an ensuite bathroom, double vanity, large shower & walk-in Closet. The covered Patio leads to a rocked backyard with turf and the home backs up to open green space & walking trails, mountain views & 2 yr Home Warranty Included. Many extras include upgraded hardware, lights, plumbing fixtures, water softener, leased solar panels to help keep energy costs down. Great location, near parks, trails, schools, shopping, dining and freeway access. 24HR notice to show any time after 2 pm please. Due to work schedule.
Contact an agent
Home facts
- Year built:2017
- Listing ID #:6912265
- Updated:November 17, 2025 at 04:04 PM
Rooms and interior
- Bedrooms:3
- Total bathrooms:2
- Full bathrooms:2
- Living area:2,005 sq. ft.
Heating and cooling
- Cooling:Ceiling Fan(s), Programmable Thermostat
- Heating:Electric
Structure and exterior
- Year built:2017
- Building area:2,005 sq. ft.
- Lot area:0.13 Acres
Schools
- High school:Youngker High School
- Middle school:Inca Elementary School
- Elementary school:Inca Elementary School
Utilities
- Water:City Water
Finances and disclosures
- Price:$356,000
- Price per sq. ft.:$177.56
- Tax amount:$2,518 (2024)
New listings near 2292 S 236th Drive
- New
 $529,700Active2 beds 2 baths1,961 sq. ft.
$529,700Active2 beds 2 baths1,961 sq. ft.19734 N 271st Avenue, Buckeye, AZ 85396
MLS# 6947998Listed by: WEST USA REALTY - New
 $410,000Active4 beds 2 baths1,833 sq. ft.
$410,000Active4 beds 2 baths1,833 sq. ft.118 S 226th Lane, Buckeye, AZ 85326
MLS# 6947983Listed by: KELLER WILLIAMS ARIZONA REALTY - New
 $599,900Active3 beds 3 baths2,350 sq. ft.
$599,900Active3 beds 3 baths2,350 sq. ft.3197 N Springfield Street, Buckeye, AZ 85396
MLS# 6947884Listed by: REALTY ONE GROUP  $829,900Pending4 beds 3 baths3,054 sq. ft.
$829,900Pending4 beds 3 baths3,054 sq. ft.20906 W Cora Vista, Buckeye, AZ 85396
MLS# 6947819Listed by: WEST USA REALTY- New
 $549,900Active4 beds 4 baths2,640 sq. ft.
$549,900Active4 beds 4 baths2,640 sq. ft.5665 N 196th Lane, Litchfield Park, AZ 85340
MLS# 6947797Listed by: EXP REALTY - New
 $535,000Active2 beds 2 baths2,323 sq. ft.
$535,000Active2 beds 2 baths2,323 sq. ft.20257 N 262nd Drive, Buckeye, AZ 85396
MLS# 6947723Listed by: SIMPLIHOM INC - Open Mon, 1 to 5pmNew
 $355,000Active3 beds 2 baths1,480 sq. ft.
$355,000Active3 beds 2 baths1,480 sq. ft.19229 W Adams Street, Buckeye, AZ 85326
MLS# 6946008Listed by: REALTY OF AMERICA LLC - New
 $387,990Active4 beds 2 baths1,604 sq. ft.
$387,990Active4 beds 2 baths1,604 sq. ft.3860 S 234th Lane, Buckeye, AZ 85326
MLS# 6946108Listed by: K. HOVNANIAN GREAT WESTERN HOMES, LLC - New
 $340,000Active4 beds 3 baths1,874 sq. ft.
$340,000Active4 beds 3 baths1,874 sq. ft.7232 S Sunset Way, Buckeye, AZ 85326
MLS# 6946117Listed by: E&I REAL ESTATE - New
 $499,000Active5 beds 3 baths2,762 sq. ft.
$499,000Active5 beds 3 baths2,762 sq. ft.22022 W Moonlight Path, Buckeye, AZ 85326
MLS# 6946177Listed by: OPEN HOUSE REALTY
