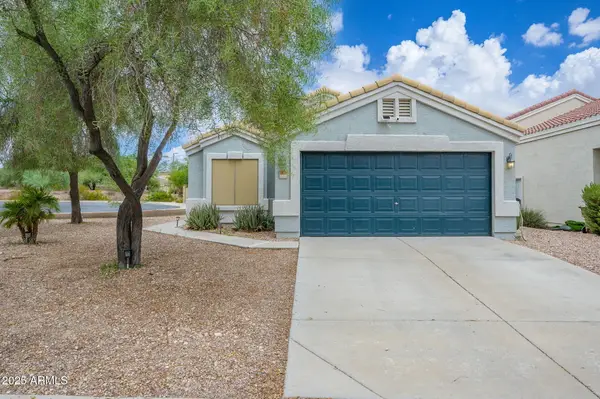26078 W Potter Drive, Buckeye, AZ 85396
Local realty services provided by:Better Homes and Gardens Real Estate BloomTree Realty
26078 W Potter Drive,Buckeye, AZ 85396
$494,000
- 5 Beds
- 4 Baths
- 3,548 sq. ft.
- Single family
- Pending
Listed by:rachelle mcgee
Office:exp realty
MLS#:6900330
Source:ARMLS
Price summary
- Price:$494,000
- Price per sq. ft.:$139.23
About this home
Step into your dream home today! This stunning residence features an impeccable kitchen with beautiful, updated countertops, stainless-steel appliances, modern cabinetry, and an abundance of natural light streaming in through large windows, offering a picturesque view of your backyard oasis. Inside, you'll find a bright and inviting interior with neutral tile floors complemented by plush carpeting in all the right places.
The primary ensuite boasts dual sinks, a spacious walk-in closet, and a luxurious soaker tub—perfect for unwinding after a long day. Each generously sized bedroom offers walk-in closets and incredible natural lighting, creating a warm and welcoming atmosphere. Multiple flexible spaces, including a versatile loft/game room, formal living and dining areas, and an open family room, provide plenty of room for the entire family to spread out and relax.
Step outside to your sparkling pool, covered patio, synthetic grass, and a fantastic outdoor entertaining area featuring a fire pit and beautiful ambiance ideal for hosting your next gathering. This home truly is a gem, offering comfort, style, and endless possibilities for creating lasting memories.
P.S. Owned Tesla Solar Panels, how's that for a money saver?!
Contact an agent
Home facts
- Year built:2007
- Listing ID #:6900330
- Updated:September 29, 2025 at 09:38 PM
Rooms and interior
- Bedrooms:5
- Total bathrooms:4
- Full bathrooms:3
- Half bathrooms:1
- Living area:3,548 sq. ft.
Heating and cooling
- Cooling:Both Refrig & Evaporative
- Heating:Natural Gas
Structure and exterior
- Year built:2007
- Building area:3,548 sq. ft.
- Lot area:0.19 Acres
Schools
- High school:Wickenburg High School
- Middle school:Festival Foothills Elementary School
- Elementary school:Festival Foothills Elementary School
Utilities
- Water:City Water
Finances and disclosures
- Price:$494,000
- Price per sq. ft.:$139.23
- Tax amount:$2,715
New listings near 26078 W Potter Drive
- New
 $450,000Active2 beds 2 baths2,323 sq. ft.
$450,000Active2 beds 2 baths2,323 sq. ft.20359 N 262nd Drive, Buckeye, AZ 85396
MLS# 6926094Listed by: EXP REALTY - New
 $450,000Active4 beds 3 baths2,239 sq. ft.
$450,000Active4 beds 3 baths2,239 sq. ft.24413 W Raymond Street, Buckeye, AZ 85326
MLS# 6926105Listed by: CITIEA - New
 $320,000Active3 beds 2 baths1,238 sq. ft.
$320,000Active3 beds 2 baths1,238 sq. ft.86 6th Avenue W, Buckeye, AZ 85326
MLS# 6925992Listed by: REAL BROKER - New
 $340,000Active3 beds 2 baths1,424 sq. ft.
$340,000Active3 beds 2 baths1,424 sq. ft.25220 W La Mont Avenue, Buckeye, AZ 85326
MLS# 6925897Listed by: WEST USA REALTY - New
 $345,000Active3 beds 2 baths1,298 sq. ft.
$345,000Active3 beds 2 baths1,298 sq. ft.993 S 239th Drive, Buckeye, AZ 85326
MLS# 6925663Listed by: REAL ESTATE 48 - New
 $430,000Active4 beds 3 baths2,258 sq. ft.
$430,000Active4 beds 3 baths2,258 sq. ft.23647 W Chambers Street, Buckeye, AZ 85326
MLS# 6925678Listed by: HOMESMART - New
 $374,990Active4 beds 3 baths1,946 sq. ft.
$374,990Active4 beds 3 baths1,946 sq. ft.148 N 227th Lane, Buckeye, AZ 85326
MLS# 6925605Listed by: HOMESMART - New
 $350,000Active4 beds 2 baths1,784 sq. ft.
$350,000Active4 beds 2 baths1,784 sq. ft.3670 N 307th Drive, Buckeye, AZ 85396
MLS# 6925586Listed by: HOMESMART - New
 $449,999Active4 beds 2 baths1,596 sq. ft.
$449,999Active4 beds 2 baths1,596 sq. ft.21359 W Alvarado Road, Buckeye, AZ 85396
MLS# 6925590Listed by: WEST USA REALTY - New
 $650,000Active5 beds 4 baths3,718 sq. ft.
$650,000Active5 beds 4 baths3,718 sq. ft.21064 W Sage Hill Road, Buckeye, AZ 85396
MLS# 6925532Listed by: ENGEL & VOELKERS SCOTTSDALE
