36600 N Cave Creek Road #4A, Cave Creek, AZ 85331
Local realty services provided by:Better Homes and Gardens Real Estate S.J. Fowler
Listed by:anthony escobar
Office:realty one group
MLS#:6911206
Source:ARMLS
Price summary
- Price:$699,000
- Price per sq. ft.:$325.57
- Monthly HOA dues:$370
About this home
*HUGE PRICE IMPROVEMENT FOR QUICK SALE * Experience the best of Cave Creek living in this stunning 2-bedroom, 2.5-bath townhouse that combines modern design with breathtaking mountain views. The spacious open floor plan flows seamlessly into a custom chef's kitchen, creating the perfect setting for entertaining or relaxing at home. Step outside to your large patio, complete with an outdoor kitchen, and take in the unobstructed mountain views that truly set this home apart. Upstairs, the luxurious primary suite offers a private balcony with panoramic views, a spa-like bathroom, and a huge custom walk-in closet. Just off the primary, a versatile flex space provides endless possibilities as a game room, office, or upstairs living area. The second bedroom sits adjacent to a full bathroom located in the hallwayideal for guests or family memberswhile a convenient half bath is located downstairs.
Additional features include a two-car epoxy garage with plenty of storage and a community pool directly across the street. With multiple private outdoor living areas and some of the most spectacular mountain views in Cave Creek, this home delivers the perfect balance of comfort, style, and Arizona's natural beauty.
Contact an agent
Home facts
- Year built:2007
- Listing ID #:6911206
- Updated:October 25, 2025 at 03:09 PM
Rooms and interior
- Bedrooms:2
- Total bathrooms:3
- Full bathrooms:2
- Half bathrooms:1
- Living area:2,147 sq. ft.
Heating and cooling
- Heating:Electric
Structure and exterior
- Year built:2007
- Building area:2,147 sq. ft.
- Lot area:0.03 Acres
Schools
- High school:Cactus Shadows High School
- Middle school:Sonoran Trails Middle School
- Elementary school:Black Mountain Elementary School
Utilities
- Water:City Water
Finances and disclosures
- Price:$699,000
- Price per sq. ft.:$325.57
- Tax amount:$1,736 (2024)
New listings near 36600 N Cave Creek Road #4A
- New
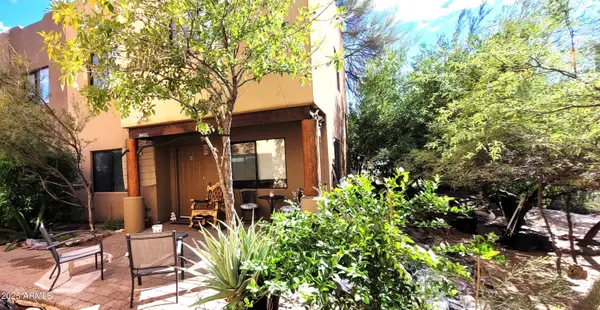 $395,000Active3 beds 2 baths1,168 sq. ft.
$395,000Active3 beds 2 baths1,168 sq. ft.38402 N Basin Road #B, Cave Creek, AZ 85331
MLS# 6938412Listed by: WEST USA REALTY - New
 $2,389,000Active4 beds 4 baths4,025 sq. ft.
$2,389,000Active4 beds 4 baths4,025 sq. ft.35501 N Rolling Creek Drive, Cave Creek, AZ 85331
MLS# 6937888Listed by: BERKSHIRE HATHAWAY HOMESERVICES ARIZONA PROPERTIES - New
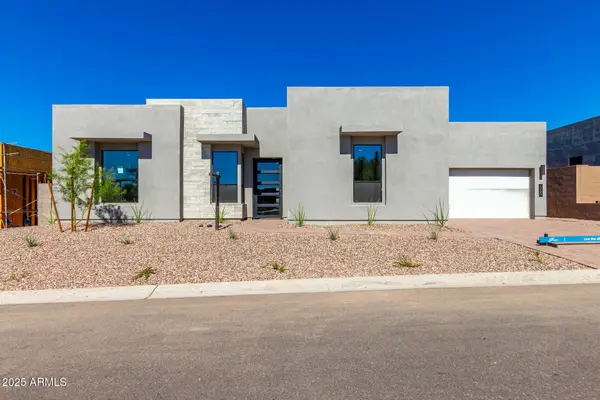 $1,602,747Active5 beds 5 baths4,019 sq. ft.
$1,602,747Active5 beds 5 baths4,019 sq. ft.5720 E Lowden Road, Cave Creek, AZ 85331
MLS# 6937555Listed by: HOMELOGIC REAL ESTATE - New
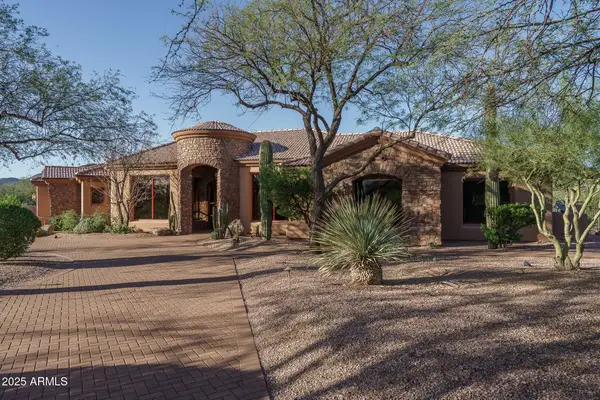 $1,750,000Active3 beds 3 baths3,872 sq. ft.
$1,750,000Active3 beds 3 baths3,872 sq. ft.5502 E New River Road, Cave Creek, AZ 85331
MLS# 6937200Listed by: KELLER WILLIAMS ARIZONA REALTY - New
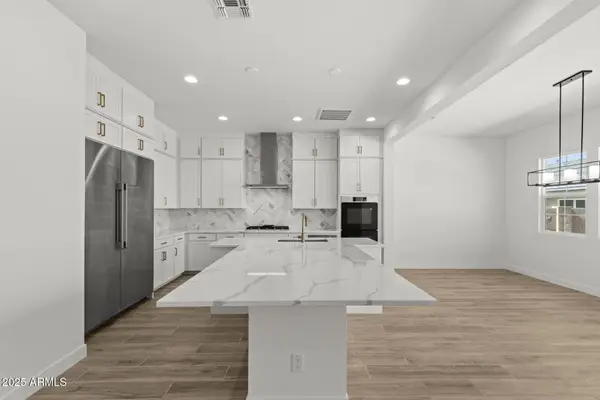 $1,152,084Active4 beds 4 baths3,200 sq. ft.
$1,152,084Active4 beds 4 baths3,200 sq. ft.4216 E Luther Lane, Cave Creek, AZ 85331
MLS# 6937223Listed by: KLMR SALES - New
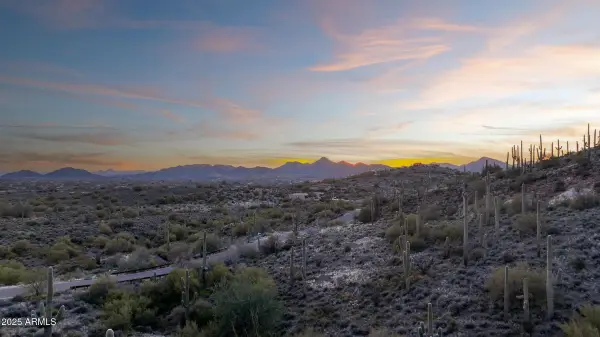 $775,000Active5.78 Acres
$775,000Active5.78 Acres7380 E Continental Mountain Estates Drive #2, Cave Creek, AZ 85331
MLS# 6937034Listed by: BEDBROCK REAL ESTATE COMPANY - Open Sat, 10am to 2pmNew
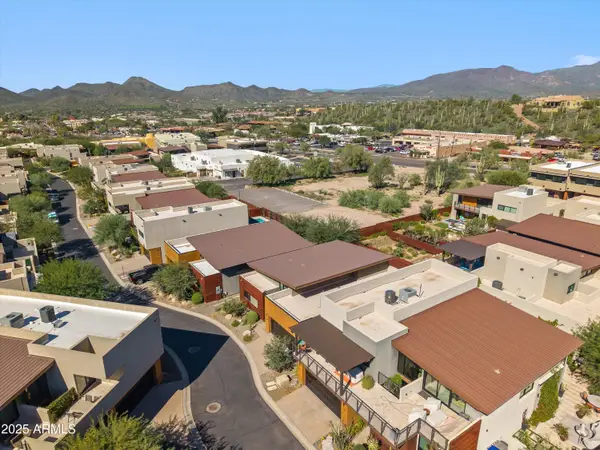 $1,199,000Active2 beds 3 baths2,120 sq. ft.
$1,199,000Active2 beds 3 baths2,120 sq. ft.6525 E Cave Creek Road #33, Cave Creek, AZ 85331
MLS# 6936621Listed by: HOWE REALTY - Open Sun, 1 to 3pmNew
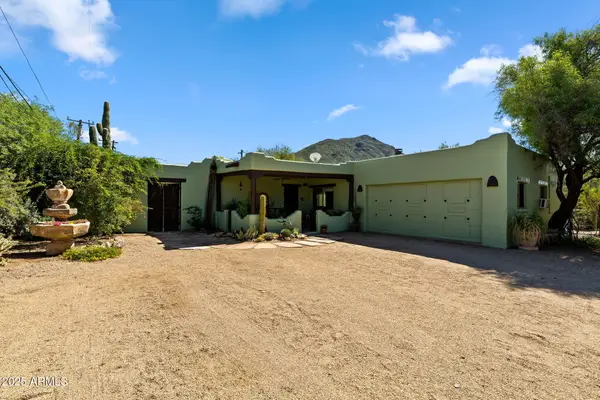 $730,000Active4 beds 2 baths1,730 sq. ft.
$730,000Active4 beds 2 baths1,730 sq. ft.37605 N Hidden Valley Drive, Cave Creek, AZ 85331
MLS# 6936383Listed by: HOMESMART - New
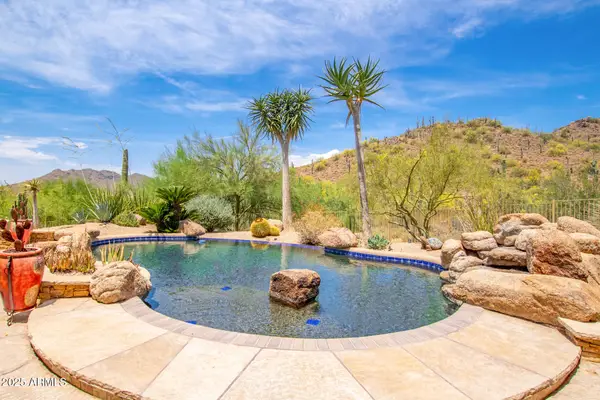 $2,450,000Active4 beds 5 baths3,969 sq. ft.
$2,450,000Active4 beds 5 baths3,969 sq. ft.36092 N Summit Drive, Cave Creek, AZ 85331
MLS# 6935929Listed by: WEST USA REALTY - Open Sat, 1 to 4pmNew
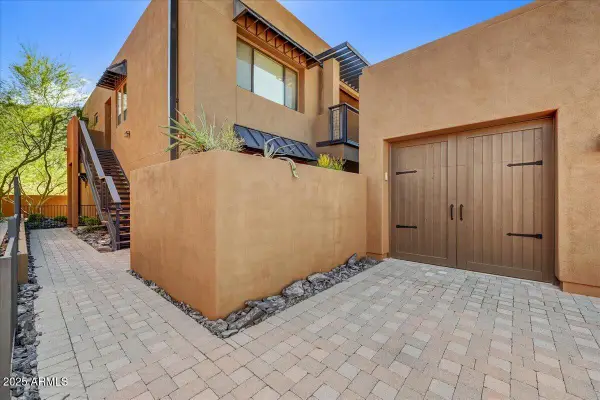 $575,000Active2 beds 2 baths1,558 sq. ft.
$575,000Active2 beds 2 baths1,558 sq. ft.36600 N Cave Creek Road #A6, Cave Creek, AZ 85331
MLS# 6934914Listed by: RUSS LYON SOTHEBY'S INTERNATIONAL REALTY
