6525 E Cave Creek Road #40, Cave Creek, AZ 85331
Local realty services provided by:Better Homes and Gardens Real Estate BloomTree Realty
Listed by: jennifer patnode, ann f perrigoue480-324-6050
Office: desert dream realty
MLS#:6867587
Source:ARMLS
Price summary
- Price:$1,585,000
- Price per sq. ft.:$516.29
- Monthly HOA dues:$240
About this home
Rare opportunity to own a heavily upgraded Agave floorplan in the sought-after Hidden Rock community! This 3-master-suite residence offers refined desert living with over $84,000 in builder upgrades and one of the largest private yards in the subdivision.
Enjoy true indoor-outdoor living with a custom pergola, built-in hot tub, and beautifully designed outdoor space perfect for entertaining. Inside, luxury abounds—soaring ceilings, a private elevator, custom tilework, and a built-in Bosch espresso machine paired with a Thermador paneled refrigerator elevate the chef's kitchen. Each master suite is thoughtfully appointed with spa-like en-suites and walk-in closets for ultimate comfort and privacy. Home is being sold Turn Key with the right offer. Hidden Rock offers a resort-style lifestyle with a community pool, and walkable access to the shops, trails, and dining of downtown Cave Creek.
Contact an agent
Home facts
- Year built:2018
- Listing ID #:6867587
- Updated:December 18, 2025 at 03:28 PM
Rooms and interior
- Bedrooms:3
- Total bathrooms:4
- Full bathrooms:3
- Half bathrooms:1
- Living area:3,070 sq. ft.
Heating and cooling
- Cooling:Ceiling Fan(s), Programmable Thermostat
- Heating:Natural Gas
Structure and exterior
- Year built:2018
- Building area:3,070 sq. ft.
- Lot area:0.11 Acres
Schools
- High school:Cactus Shadows High School
- Middle school:Sonoran Trails Middle School
- Elementary school:Black Mountain Elementary School
Utilities
- Water:City Water
Finances and disclosures
- Price:$1,585,000
- Price per sq. ft.:$516.29
- Tax amount:$2,239 (2024)
New listings near 6525 E Cave Creek Road #40
- New
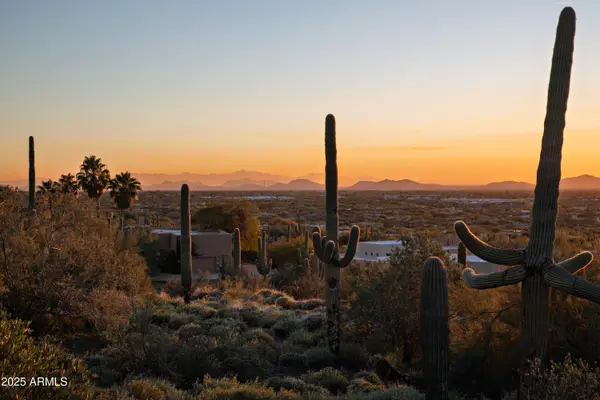 $475,000Active0.95 Acres
$475,000Active0.95 Acres5949 E Hidden Valley Drive #9, Cave Creek, AZ 85331
MLS# 6957333Listed by: BERKSHIRE HATHAWAY HOMESERVICES ARIZONA PROPERTIES - New
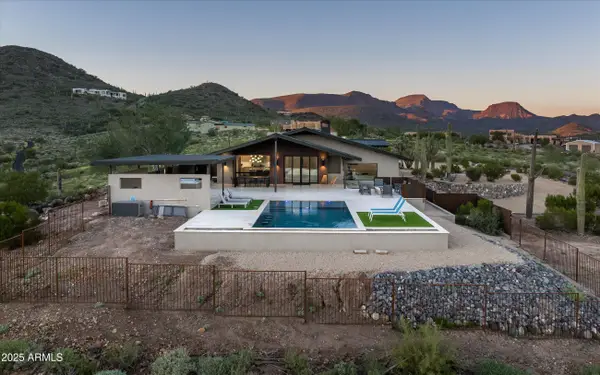 $3,200,000Active5 beds 4 baths5,386 sq. ft.
$3,200,000Active5 beds 4 baths5,386 sq. ft.5201 E Rockaway Hills Drive, Cave Creek, AZ 85331
MLS# 6957018Listed by: BERKSHIRE HATHAWAY HOMESERVICES ARIZONA PROPERTIES  $2,899,000Active4 beds 4 baths4,929 sq. ft.
$2,899,000Active4 beds 4 baths4,929 sq. ft.36045 N Willow Cross Drive, Cave Creek, AZ 85331
MLS# 6954777Listed by: RE/MAX FINE PROPERTIES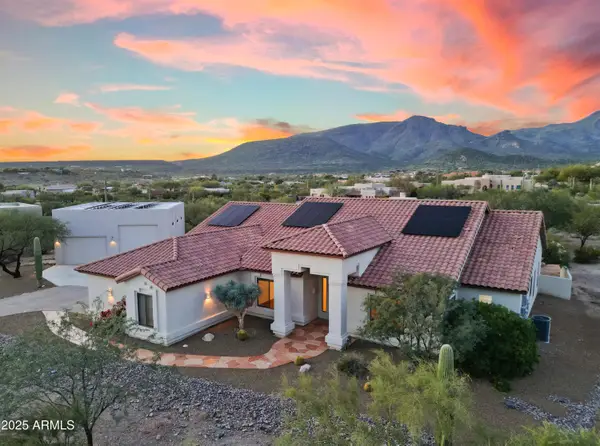 $1,800,000Active4 beds 3 baths4,449 sq. ft.
$1,800,000Active4 beds 3 baths4,449 sq. ft.5894 E Hidden Springs Road, Cave Creek, AZ 85331
MLS# 6953980Listed by: COMPASS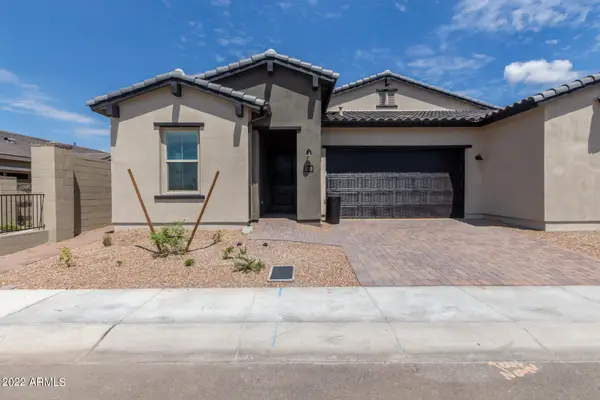 $897,500Active2 beds 3 baths2,119 sq. ft.
$897,500Active2 beds 3 baths2,119 sq. ft.38500 N School House Road #8, Cave Creek, AZ 85331
MLS# 6953913Listed by: DESERT DREAM REALTY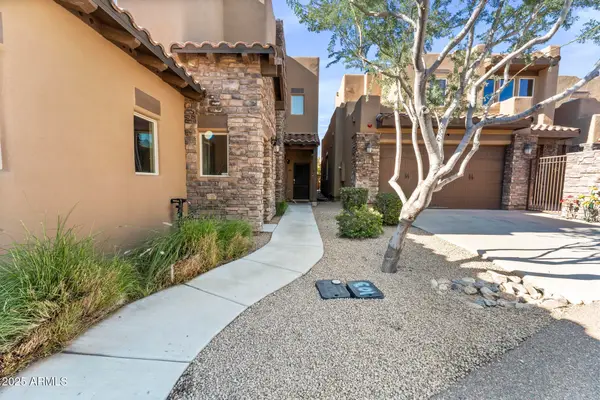 $595,000Active2 beds 2 baths1,229 sq. ft.
$595,000Active2 beds 2 baths1,229 sq. ft.6145 E Cave Creek Road #103, Cave Creek, AZ 85331
MLS# 6951922Listed by: COMPASS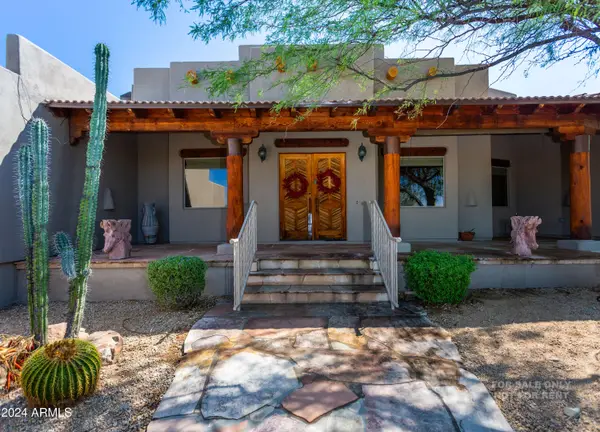 $2,600,000Active5 beds 5 baths5,799 sq. ft.
$2,600,000Active5 beds 5 baths5,799 sq. ft.40777 N Echo Canyon Drive, Cave Creek, AZ 85331
MLS# 6949285Listed by: MY HOME GROUP REAL ESTATE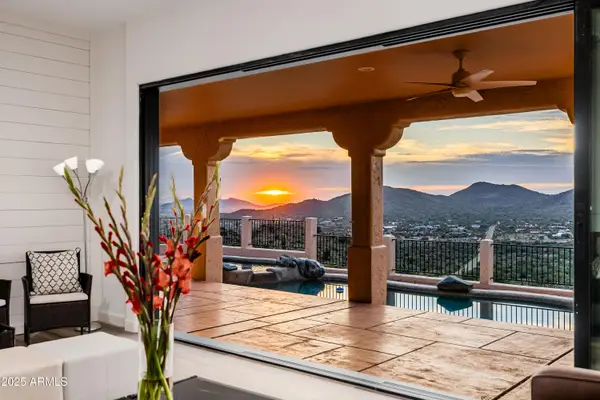 $1,749,900Active5 beds 5 baths3,344 sq. ft.
$1,749,900Active5 beds 5 baths3,344 sq. ft.40229 N 32 Street, Cave Creek, AZ 85331
MLS# 6949089Listed by: HOMESMART $585,000Pending3 beds 2 baths1,616 sq. ft.
$585,000Pending3 beds 2 baths1,616 sq. ft.37801 N Cave Creek Road #39, Cave Creek, AZ 85331
MLS# 6949006Listed by: THE GRIFFIN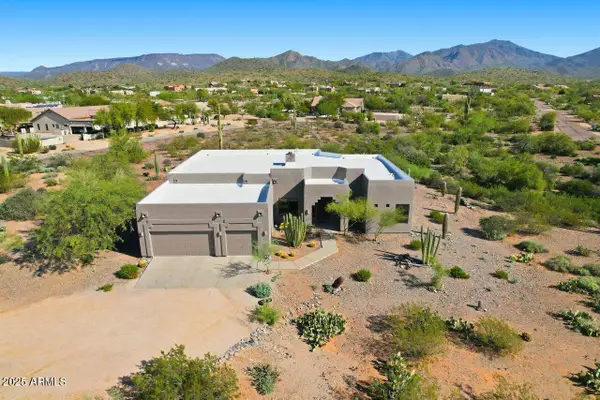 $1,299,000Pending3 beds 3 baths
$1,299,000Pending3 beds 3 baths5675 E Desert Winds Drive, Cave Creek, AZ 85331
MLS# 6947781Listed by: COLDWELL BANKER REALTY
