6525 E Cave Creek Road #9, Cave Creek, AZ 85331
Local realty services provided by:Better Homes and Gardens Real Estate BloomTree Realty
Listed by: allen studebaker, melissa s massey
Office: compass
MLS#:6888919
Source:ARMLS
Price summary
- Price:$1,599,000
About this home
Discover a one-of-a-kind modern masterpiece nestled at the base of Black Mountain in the exclusive Hidden Rock community of Cave Creek. This former model home, designed by acclaimed architect Shawn Kaffer, offers dramatic architectural lines, soaring 20' ceilings, and luxury finishes throughout.
Step inside and be captivated by the interplay of natural light, a custom chandelier, and a glass-encased 8-foot wine display that anchors the great room. The kitchen is a dream for any culinary enthusiast—designed for form and function with high-end Bosch appliances, waterfall island, and sleek cabinetry that conceals more than meets the eye.
Two primary suites on the main level provide privacy and flexibility, while upstairs, you'll find unexpected bonuses—including a loft workspace, a wet bar, and balconies on both sides with views that will stop you in your tracks. Need a private elevator? It's already here.
And the media room? You'll just have to see it for yourself.
Every inch of this home has been thoughtfully designed and impeccably finishedthis is luxury redefined in the heart of Cave Creek. Come experience what a true model home feels like.
Contact an agent
Home facts
- Year built:2020
- Listing ID #:6888919
- Updated:December 17, 2025 at 12:13 PM
Rooms and interior
- Bedrooms:3
- Total bathrooms:5
- Full bathrooms:4
- Half bathrooms:1
Heating and cooling
- Cooling:Ceiling Fan(s), Programmable Thermostat
- Heating:Natural Gas
Structure and exterior
- Year built:2020
- Lot area:0.1 Acres
Schools
- High school:Cactus Shadows High School
- Middle school:Sonoran Trails Middle School
- Elementary school:Black Mountain Elementary School
Utilities
- Water:City Water
Finances and disclosures
- Price:$1,599,000
- Tax amount:$3,187
New listings near 6525 E Cave Creek Road #9
- New
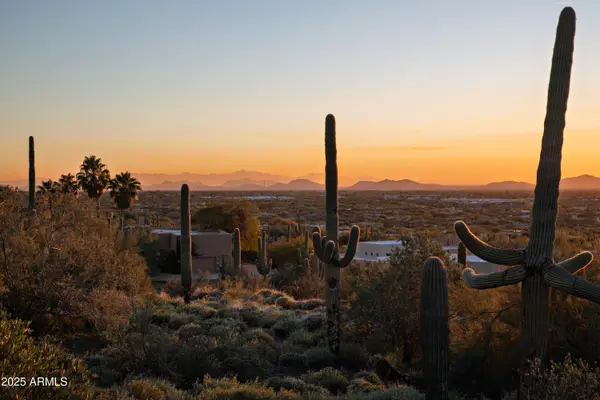 $475,000Active0.95 Acres
$475,000Active0.95 Acres5949 E Hidden Valley Drive #9, Cave Creek, AZ 85331
MLS# 6957333Listed by: BERKSHIRE HATHAWAY HOMESERVICES ARIZONA PROPERTIES - New
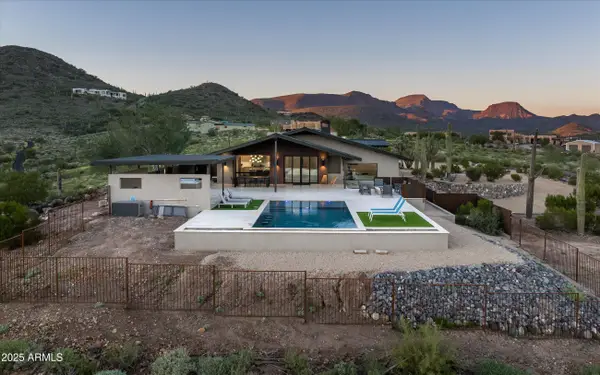 $3,200,000Active5 beds 4 baths5,386 sq. ft.
$3,200,000Active5 beds 4 baths5,386 sq. ft.5201 E Rockaway Hills Drive, Cave Creek, AZ 85331
MLS# 6957018Listed by: BERKSHIRE HATHAWAY HOMESERVICES ARIZONA PROPERTIES  $2,899,000Active4 beds 4 baths4,929 sq. ft.
$2,899,000Active4 beds 4 baths4,929 sq. ft.36045 N Willow Cross Drive, Cave Creek, AZ 85331
MLS# 6954777Listed by: RE/MAX FINE PROPERTIES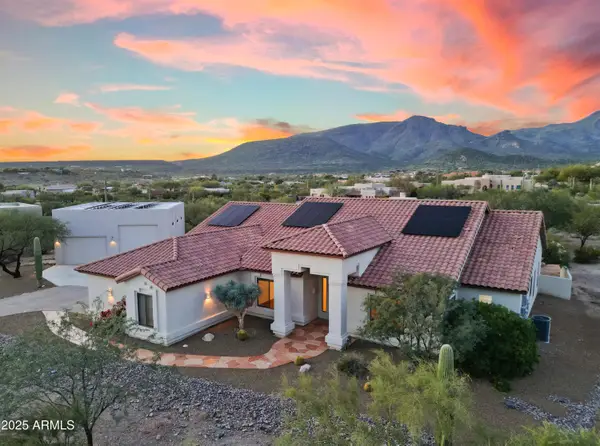 $1,800,000Active4 beds 3 baths4,449 sq. ft.
$1,800,000Active4 beds 3 baths4,449 sq. ft.5894 E Hidden Springs Road, Cave Creek, AZ 85331
MLS# 6953980Listed by: COMPASS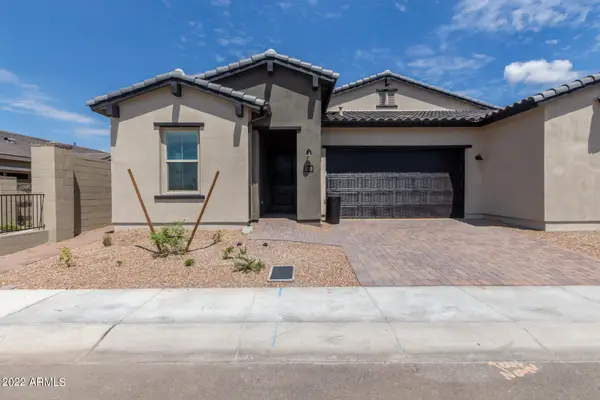 $897,500Active2 beds 3 baths2,119 sq. ft.
$897,500Active2 beds 3 baths2,119 sq. ft.38500 N School House Road #8, Cave Creek, AZ 85331
MLS# 6953913Listed by: DESERT DREAM REALTY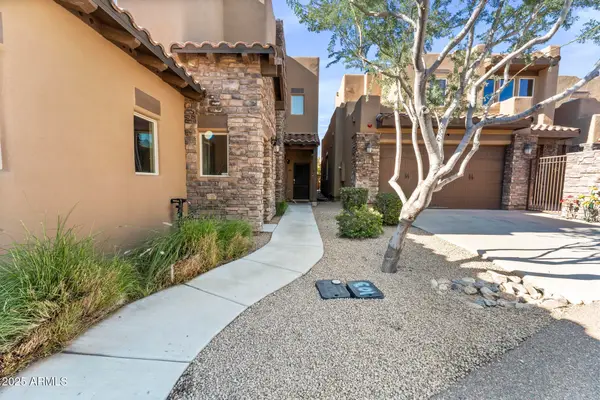 $595,000Active2 beds 2 baths1,229 sq. ft.
$595,000Active2 beds 2 baths1,229 sq. ft.6145 E Cave Creek Road #103, Cave Creek, AZ 85331
MLS# 6951922Listed by: COMPASS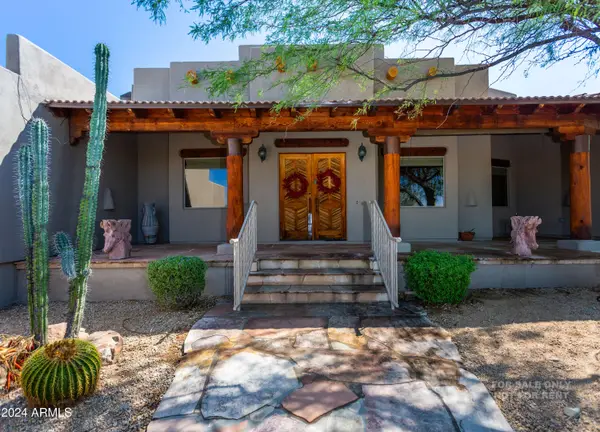 $2,600,000Active5 beds 5 baths5,799 sq. ft.
$2,600,000Active5 beds 5 baths5,799 sq. ft.40777 N Echo Canyon Drive, Cave Creek, AZ 85331
MLS# 6949285Listed by: MY HOME GROUP REAL ESTATE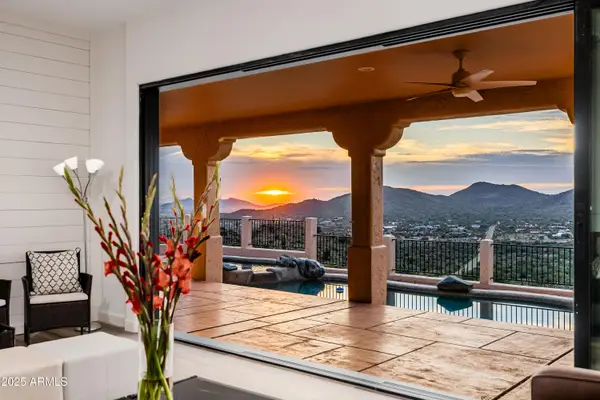 $1,749,900Active5 beds 5 baths3,344 sq. ft.
$1,749,900Active5 beds 5 baths3,344 sq. ft.40229 N 32 Street, Cave Creek, AZ 85331
MLS# 6949089Listed by: HOMESMART $585,000Pending3 beds 2 baths1,616 sq. ft.
$585,000Pending3 beds 2 baths1,616 sq. ft.37801 N Cave Creek Road #39, Cave Creek, AZ 85331
MLS# 6949006Listed by: THE GRIFFIN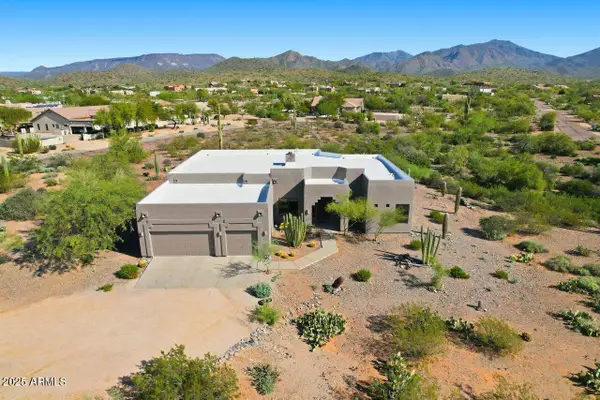 $1,299,000Pending3 beds 3 baths
$1,299,000Pending3 beds 3 baths5675 E Desert Winds Drive, Cave Creek, AZ 85331
MLS# 6947781Listed by: COLDWELL BANKER REALTY
