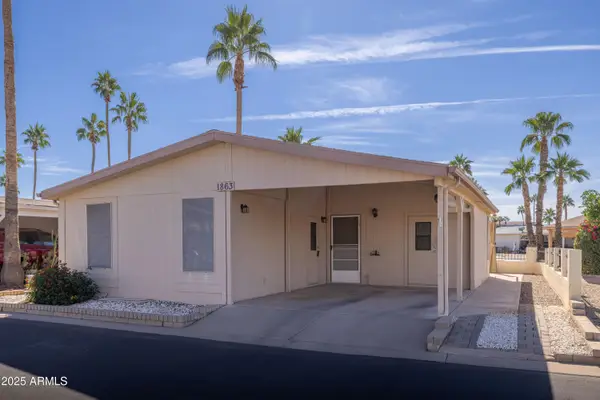1162 S Cheri Lynn Drive, Chandler, AZ 85286
Local realty services provided by:Better Homes and Gardens Real Estate BloomTree Realty
Listed by: helena ann kaucheck480-677-9575
Office: good oak real estate
MLS#:6893602
Source:ARMLS
Price summary
- Price:$544,900
- Price per sq. ft.:$268.42
- Monthly HOA dues:$109
About this home
MOTIVATED SELLER. SELLER will pay 12 months of Buyer's HOA dues. CORNER LOT! 2 STORY BEAUTY with 3-bedrooms and 2.5-baths is more than just a home; it's a LIFESTYLE UPGRADE.
Located in a GATED community, this light and bright CORNER-LOT stunner is spacious and modern. A bright and airy entrance welcomes you home. The generous Family/Great room invites the outdoors in, thanks to an impressive sliding door that spans nearly the entire wall. You'll find a HUGE kitchen that showcases sleek cabinets, stainless steel appliances, eat in nook and a walk-in pantry. Amazingly EVERY guest bedroom has walk-in closets(yes, every one!), and the laundry room is right where it should be-on the 2nd floor. The Primary Suite is spacious, bright and quietly tucked into the perfect spot. The Primary Bathroom has stunning cabinets, dual sinks, large shower, deep bathtub and an expansive Walk In closet.
Some more fantastic features includes. Smart thermostats, a water softener, tons of storage, a fresh & beautifully painted interior.
The backyard is low-maintenance with desert landscaping and turf--perfect for relaxing, entertaining, or just enjoying Arizona evenings. The front yard? Easy breezy desert landscaping is a dream!
Your new Community offers that WOW factor with a fully equipped gym-no more gym memberships, a massive community pool, and stylish gathering space for fun events-all just a short walk from your front door.
This home is perfect for first-time buyers or anyone who's ready to trade up for something that offers more... and keeps giving.
Nestled just minutes from the charm of Downtown Chandler with its wonderful restaurants, local boutiques, and a weekend Farmers market; you'll find everything you need and want right here! Welcome Home!
Contact an agent
Home facts
- Year built:2019
- Listing ID #:6893602
- Updated:November 15, 2025 at 06:13 PM
Rooms and interior
- Bedrooms:3
- Total bathrooms:3
- Full bathrooms:2
- Half bathrooms:1
- Living area:2,030 sq. ft.
Heating and cooling
- Cooling:Ceiling Fan(s), Programmable Thermostat
- Heating:Natural Gas
Structure and exterior
- Year built:2019
- Building area:2,030 sq. ft.
- Lot area:0.09 Acres
Schools
- High school:Hamilton High School
- Middle school:Bogle Junior High School
- Elementary school:Frye Elementary School
Utilities
- Water:City Water
Finances and disclosures
- Price:$544,900
- Price per sq. ft.:$268.42
- Tax amount:$2,166 (2024)
New listings near 1162 S Cheri Lynn Drive
- New
 $550,000Active2 beds 2 baths1,788 sq. ft.
$550,000Active2 beds 2 baths1,788 sq. ft.3511 E Firestone Drive, Chandler, AZ 85249
MLS# 6947727Listed by: EXP REALTY - New
 $575,000Active3 beds 2 baths1,795 sq. ft.
$575,000Active3 beds 2 baths1,795 sq. ft.3641 W Saragosa Street, Chandler, AZ 85226
MLS# 6947716Listed by: COMPASS - New
 $475,000Active3 beds 2 baths1,858 sq. ft.
$475,000Active3 beds 2 baths1,858 sq. ft.1821 W Mission Drive, Chandler, AZ 85224
MLS# 6947659Listed by: EXP REALTY - Open Sat, 10am to 2pmNew
 $1,300,000Active4 beds 4 baths3,750 sq. ft.
$1,300,000Active4 beds 4 baths3,750 sq. ft.3801 E Birchwood Place, Chandler, AZ 85249
MLS# 6945983Listed by: GOOD OAK REAL ESTATE - New
 $765,430Active4 beds 3 baths2,147 sq. ft.
$765,430Active4 beds 3 baths2,147 sq. ft.4106 S Springs Drive, Chandler, AZ 85249
MLS# 6946076Listed by: K. HOVNANIAN GREAT WESTERN HOMES, LLC - New
 $219,900Active1 beds 1 baths624 sq. ft.
$219,900Active1 beds 1 baths624 sq. ft.1126 W Elliot Road #1078, Chandler, AZ 85224
MLS# 6946204Listed by: YOUR REALTY OFFICE - New
 $239,000Active1 beds 2 baths921 sq. ft.
$239,000Active1 beds 2 baths921 sq. ft.1863 E Torrey Pines Lane, Chandler, AZ 85249
MLS# 6946249Listed by: WEST USA REALTY - New
 $320,000Active2 beds 2 baths1,140 sq. ft.
$320,000Active2 beds 2 baths1,140 sq. ft.2201 N Comanche Drive #1018, Chandler, AZ 85224
MLS# 6946293Listed by: DELEX REALTY - New
 $388,000Active3 beds 2 baths1,215 sq. ft.
$388,000Active3 beds 2 baths1,215 sq. ft.2214 E Frye Road, Chandler, AZ 85225
MLS# 6946321Listed by: KELLER WILLIAMS INTEGRITY FIRST - Open Sun, 10am to 3pmNew
 $1,225,000Active5 beds 5 baths3,729 sq. ft.
$1,225,000Active5 beds 5 baths3,729 sq. ft.813 E Fieldstone Place, Chandler, AZ 85249
MLS# 6946334Listed by: REALTY ONE GROUP
