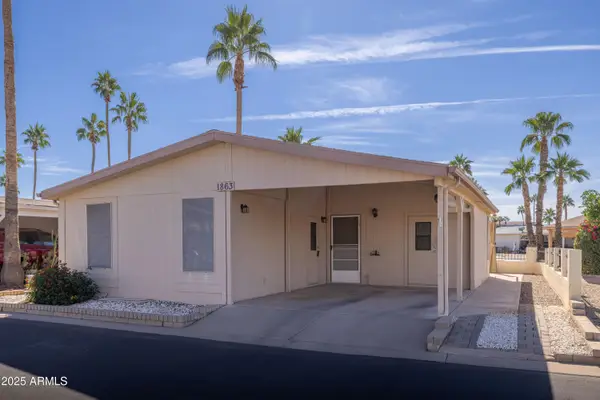1832 W Wildhorse Drive, Chandler, AZ 85286
Local realty services provided by:Better Homes and Gardens Real Estate S.J. Fowler
Listed by: cristina a pulido, shannon gillette
Office: real broker
MLS#:6927797
Source:ARMLS
Price summary
- Price:$629,000
- Price per sq. ft.:$490.26
- Monthly HOA dues:$130
About this home
Welcome to this beautifully upgraded residence in one of Chandler's most sought-after lake communities. Step inside to a thoughtfully reimagined kitchen featuring marble, a waterfall-edge, extended cabinetry, pullout pantry drawers, and a Sub-Zero refrigerator. Additional upgrades include LVP flooring, a built-in electric fireplace, custom front and back doors, attic stairs, a built-in bar, and charming window seat with storage. Energy efficiency is top of mind with spray foam insulation, Tesla-owned solar with backup batteries (transferable warranty), a new metal roof, new HVAC, and an 80-gallon hybrid app-controlled water heater. The garage is finished with epoxy flooring, an EV outlet, and a loop for a water softener.
The backyard is an entertainer's dream, boasting a sparkling pool with a waterfall and Pentair Easy Touch automated saltwater system, a pool fence, turf, mature trees, a gazebo, an extended side yard, and newer pool equipment, perfect for relaxing or hosting guests.
This home offers the ideal blend of comfort, style, and convenience. Neighborhood amenities include a sparkling pool, basketball and pickleball courts, a park, walking paths, and peaceful lakes. You're just minutes from the Price Corridor, Chandler's tech and financial hub, as well as downtown Chandler, top-rated A+ schools, shopping, and dining. Enjoy peace of mind knowing this home has been meticulously maintained with modern systems and timeless finishes throughout.
Contact an agent
Home facts
- Year built:1993
- Listing ID #:6927797
- Updated:November 15, 2025 at 06:13 PM
Rooms and interior
- Bedrooms:3
- Total bathrooms:2
- Full bathrooms:2
- Living area:1,283 sq. ft.
Heating and cooling
- Cooling:Ceiling Fan(s)
- Heating:Electric
Structure and exterior
- Year built:1993
- Building area:1,283 sq. ft.
- Lot area:0.14 Acres
Schools
- High school:Hamilton High School
- Middle school:Bogle Junior High School
- Elementary school:Anna Marie Jacobson Elementary School
Utilities
- Water:City Water
Finances and disclosures
- Price:$629,000
- Price per sq. ft.:$490.26
- Tax amount:$1,546 (2024)
New listings near 1832 W Wildhorse Drive
- New
 $550,000Active2 beds 2 baths1,788 sq. ft.
$550,000Active2 beds 2 baths1,788 sq. ft.3511 E Firestone Drive, Chandler, AZ 85249
MLS# 6947727Listed by: EXP REALTY - New
 $575,000Active3 beds 2 baths1,795 sq. ft.
$575,000Active3 beds 2 baths1,795 sq. ft.3641 W Saragosa Street, Chandler, AZ 85226
MLS# 6947716Listed by: COMPASS - New
 $475,000Active3 beds 2 baths1,858 sq. ft.
$475,000Active3 beds 2 baths1,858 sq. ft.1821 W Mission Drive, Chandler, AZ 85224
MLS# 6947659Listed by: EXP REALTY - Open Sat, 10am to 2pmNew
 $1,300,000Active4 beds 4 baths3,750 sq. ft.
$1,300,000Active4 beds 4 baths3,750 sq. ft.3801 E Birchwood Place, Chandler, AZ 85249
MLS# 6945983Listed by: GOOD OAK REAL ESTATE - New
 $765,430Active4 beds 3 baths2,147 sq. ft.
$765,430Active4 beds 3 baths2,147 sq. ft.4106 S Springs Drive, Chandler, AZ 85249
MLS# 6946076Listed by: K. HOVNANIAN GREAT WESTERN HOMES, LLC - New
 $219,900Active1 beds 1 baths624 sq. ft.
$219,900Active1 beds 1 baths624 sq. ft.1126 W Elliot Road #1078, Chandler, AZ 85224
MLS# 6946204Listed by: YOUR REALTY OFFICE - New
 $239,000Active1 beds 2 baths921 sq. ft.
$239,000Active1 beds 2 baths921 sq. ft.1863 E Torrey Pines Lane, Chandler, AZ 85249
MLS# 6946249Listed by: WEST USA REALTY - New
 $320,000Active2 beds 2 baths1,140 sq. ft.
$320,000Active2 beds 2 baths1,140 sq. ft.2201 N Comanche Drive #1018, Chandler, AZ 85224
MLS# 6946293Listed by: DELEX REALTY - New
 $388,000Active3 beds 2 baths1,215 sq. ft.
$388,000Active3 beds 2 baths1,215 sq. ft.2214 E Frye Road, Chandler, AZ 85225
MLS# 6946321Listed by: KELLER WILLIAMS INTEGRITY FIRST - Open Sun, 10am to 3pmNew
 $1,225,000Active5 beds 5 baths3,729 sq. ft.
$1,225,000Active5 beds 5 baths3,729 sq. ft.813 E Fieldstone Place, Chandler, AZ 85249
MLS# 6946334Listed by: REALTY ONE GROUP
