2223 W Myrtle Drive, Chandler, AZ 85248
Local realty services provided by:Better Homes and Gardens Real Estate BloomTree Realty
2223 W Myrtle Drive,Chandler, AZ 85248
$649,999
- 3 Beds
- 2 Baths
- 1,757 sq. ft.
- Single family
- Active
Listed by:lynette clemens
Office:keller williams realty sonoran living
MLS#:6915548
Source:ARMLS
Price summary
- Price:$649,999
- Price per sq. ft.:$369.95
About this home
Welcome to this beautifully remodeled single-story home in Chandler's prestigious Ocotillo community, offering a perfect blend of elegance and comfort. This open floor plan features a stunning kitchen with quartz counters, soft-close custom cabinets & stainless steel appliances, flowing seamlessly into a spacious great room with sliding doors that open to a resort-style backyard. Enjoy relaxing under the covered patio or taking a dip in the sparkling pool surrounded by low-maintenance artificial turf & lush landscaping. The serene primary suite has a private exit to the back yard & boasts vaulted ceilings, a luxurious walk-in shower & large walk in closet. Additional highlights include owned solar, epoxy garage flooring, custom closets, NEW AC & NEW WATER HEATER. Ideally located near scenic lakes, parks, dining, shopping, golf & walking trails this home invites you to embrace a vibrant lifestyle in a sought-after community. Move-in ready & waiting for you!
Contact an agent
Home facts
- Year built:1994
- Listing ID #:6915548
- Updated:September 05, 2025 at 09:42 PM
Rooms and interior
- Bedrooms:3
- Total bathrooms:2
- Full bathrooms:2
- Living area:1,757 sq. ft.
Heating and cooling
- Cooling:Ceiling Fan(s)
- Heating:Electric
Structure and exterior
- Year built:1994
- Building area:1,757 sq. ft.
- Lot area:0.12 Acres
Schools
- High school:Hamilton High School
- Middle school:Bogle Junior High School
- Elementary school:Anna Marie Jacobson Elementary School
Utilities
- Water:City Water
Finances and disclosures
- Price:$649,999
- Price per sq. ft.:$369.95
- Tax amount:$2,140
New listings near 2223 W Myrtle Drive
- New
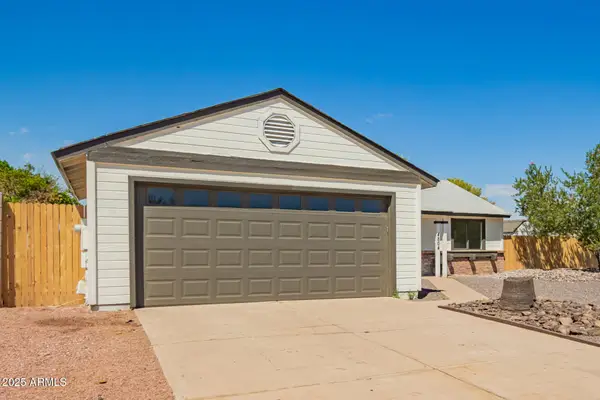 $520,000Active3 beds 2 baths1,434 sq. ft.
$520,000Active3 beds 2 baths1,434 sq. ft.4804 W Gail Drive, Chandler, AZ 85226
MLS# 6915699Listed by: HOMESMART - New
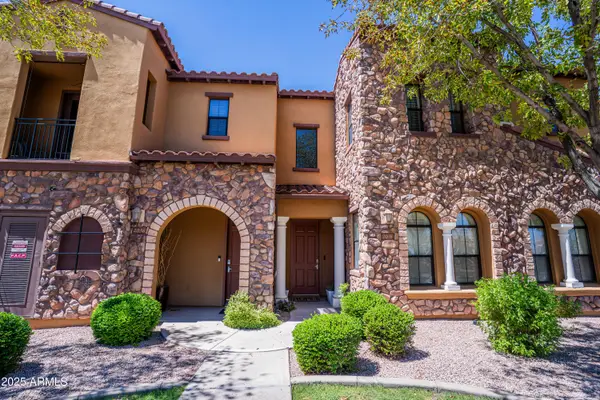 $575,000Active3 beds 2 baths1,756 sq. ft.
$575,000Active3 beds 2 baths1,756 sq. ft.4777 S Fulton Ranch Boulevard #2035, Chandler, AZ 85248
MLS# 6915667Listed by: FATHOM REALTY ELITE - New
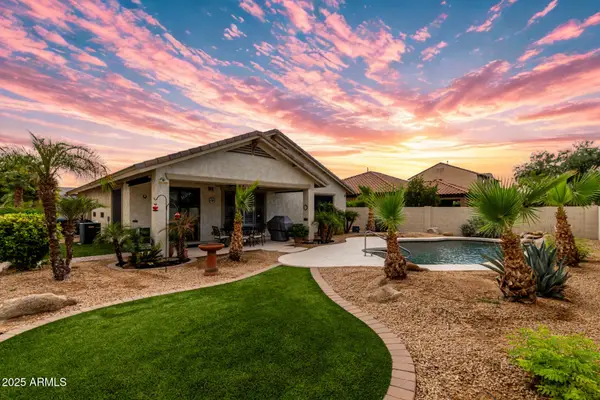 $695,000Active4 beds 3 baths1,911 sq. ft.
$695,000Active4 beds 3 baths1,911 sq. ft.402 W Lantana Place, Chandler, AZ 85248
MLS# 6915550Listed by: SERHANT. - New
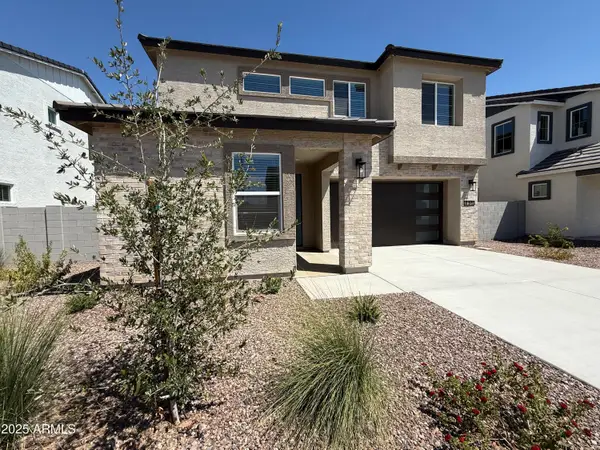 $579,900Active3 beds 3 baths2,068 sq. ft.
$579,900Active3 beds 3 baths2,068 sq. ft.635 N Vine Street, Chandler, AZ 85225
MLS# 6915505Listed by: INTEGRITY ALL STARS - New
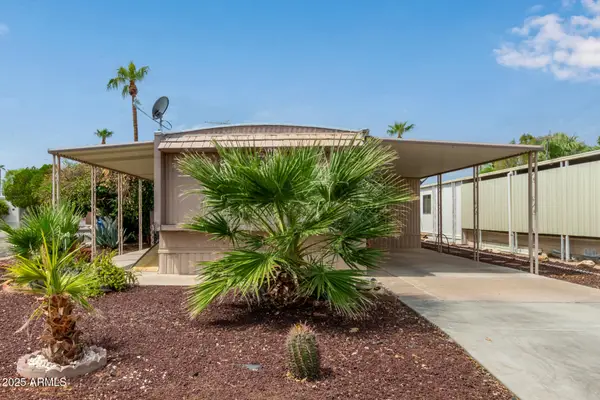 $50,000Active2 beds 1 baths1,000 sq. ft.
$50,000Active2 beds 1 baths1,000 sq. ft.200 E Knox Road #67, Chandler, AZ 85225
MLS# 6915376Listed by: MY HOME GROUP REAL ESTATE - New
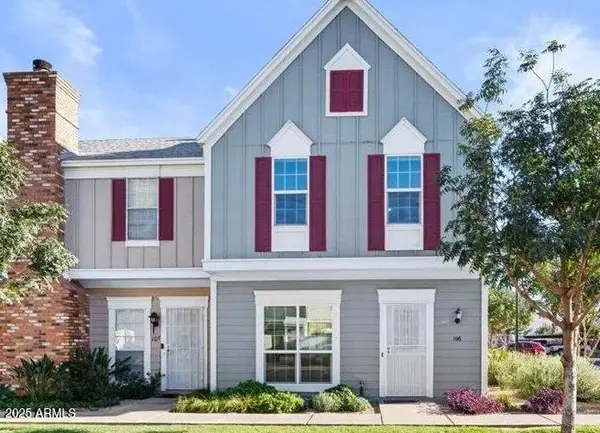 $320,000Active2 beds 2 baths1,200 sq. ft.
$320,000Active2 beds 2 baths1,200 sq. ft.1600 N Saba Street #106, Chandler, AZ 85225
MLS# 6915390Listed by: LOCALITY REAL ESTATE - New
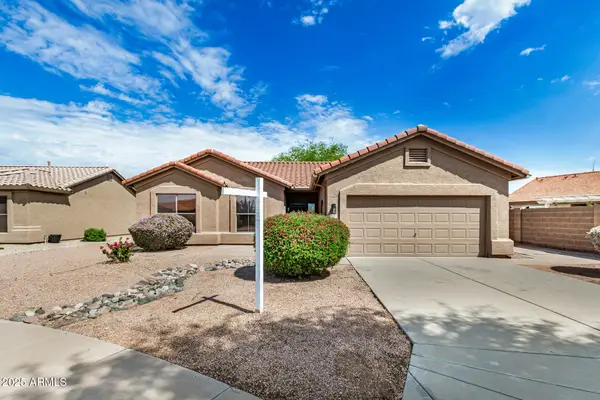 $482,000Active3 beds 2 baths1,454 sq. ft.
$482,000Active3 beds 2 baths1,454 sq. ft.1492 E Westchester Drive, Chandler, AZ 85249
MLS# 6915332Listed by: RETSY - New
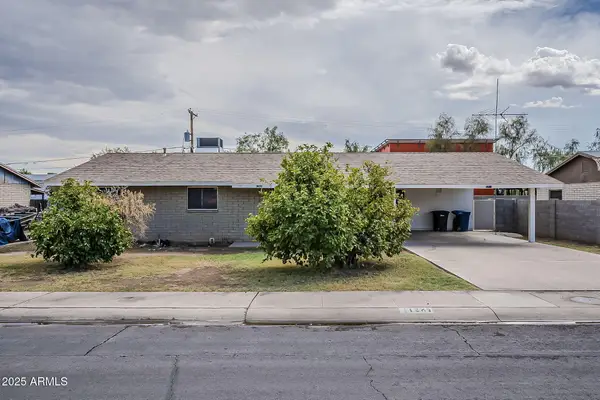 $375,000Active3 beds 2 baths1,161 sq. ft.
$375,000Active3 beds 2 baths1,161 sq. ft.1287 W Toledo Street, Chandler, AZ 85224
MLS# 6915345Listed by: EQUITY ARIZONA REAL ESTATE - New
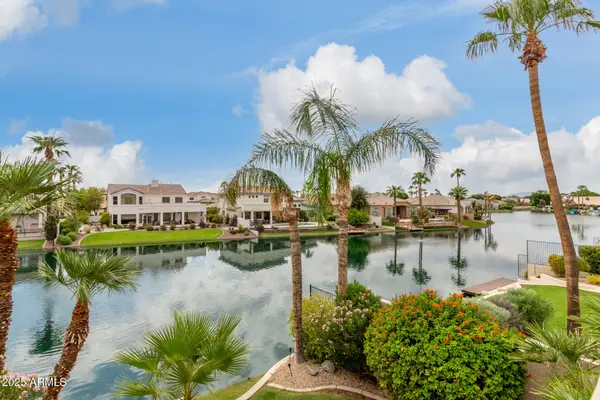 $945,000Active5 beds 3 baths3,070 sq. ft.
$945,000Active5 beds 3 baths3,070 sq. ft.641 W Hackberry Drive, Chandler, AZ 85248
MLS# 6915353Listed by: KELLER WILLIAMS INTEGRITY FIRST
