2339 W Mission Drive, Chandler, AZ 85224
Local realty services provided by:Better Homes and Gardens Real Estate S.J. Fowler
2339 W Mission Drive,Chandler, AZ 85224
$445,000
- 2 Beds
- 2 Baths
- - sq. ft.
- Townhouse
- Pending
Listed by:brandon howe
Office:howe realty
MLS#:6907836
Source:ARMLS
Price summary
- Price:$445,000
About this home
Welcome to this beautifully maintained home in the sought-after Heatherbrook community, where wide-open green spaces, pocket parks, and a true sense of community make every day feel special. Step inside to soaring ceilings and abundant natural light that create a warm, open feeling. The living room is anchored by a charming fireplace, and the remodeled kitchen features rich cherrywood cabinets with extended storage into the living area, matching shutter blinds, and a breakfast bar with room to gather. The refrigerator with ice/water and third drawer stays, along with a new front-load washer and dryer (2024). The spacious master suite offers a large soaker tub, double vanity, The second bedroom doubles as an office with a custom built-in queen wall bed, desk, and shelving. High end built-in murphy bed/desk included. Relax in the private iron-gated courtyard or the tranquil backyard filled with trees and birds. Solar screens, mixed flooring, and close proximity to biking/walking paths, tennis courts, and a community spa complete the picture. Just minutes from the 101, 202, and 60 freeways.
Contact an agent
Home facts
- Year built:1987
- Listing ID #:6907836
- Updated:October 03, 2025 at 09:21 AM
Rooms and interior
- Bedrooms:2
- Total bathrooms:2
- Full bathrooms:2
Heating and cooling
- Cooling:Ceiling Fan(s)
- Heating:Electric
Structure and exterior
- Year built:1987
- Lot area:0.11 Acres
Schools
- High school:Dobson High School
- Middle school:Summit Academy
- Elementary school:Franklin Accelerated Academy - Brimhall Campus
Utilities
- Water:City Water
Finances and disclosures
- Price:$445,000
- Tax amount:$1,629
New listings near 2339 W Mission Drive
- New
 $1,049,000Active4 beds 3 baths3,289 sq. ft.
$1,049,000Active4 beds 3 baths3,289 sq. ft.3618 E Kaibab Place, Chandler, AZ 85249
MLS# 6928278Listed by: CLOSE PROS - New
 $610,000Active4 beds 3 baths2,241 sq. ft.
$610,000Active4 beds 3 baths2,241 sq. ft.854 E Aquarius Place, Chandler, AZ 85249
MLS# 6928220Listed by: MY HOME GROUP REAL ESTATE - Open Sat, 1 to 5pmNew
 $1,175,000Active5 beds 4 baths4,700 sq. ft.
$1,175,000Active5 beds 4 baths4,700 sq. ft.846 E Mead Drive, Chandler, AZ 85249
MLS# 6928134Listed by: REALTY ONE GROUP - New
 $739,000Active3 beds 2 baths1,925 sq. ft.
$739,000Active3 beds 2 baths1,925 sq. ft.389 W Fairway Place, Chandler, AZ 85225
MLS# 6928165Listed by: HOMESMART - New
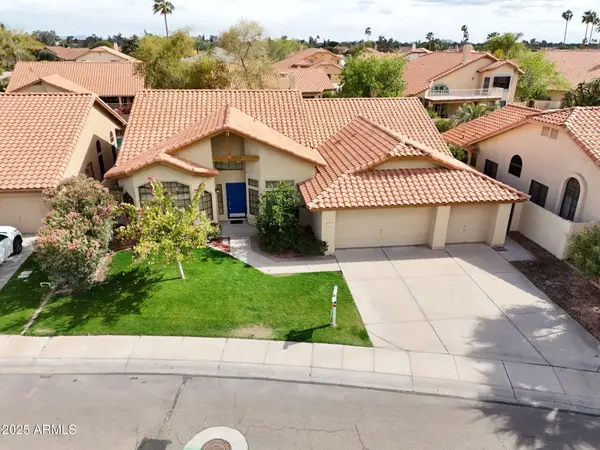 $769,900Active4 beds 2 baths2,592 sq. ft.
$769,900Active4 beds 2 baths2,592 sq. ft.1635 W Wisteria Drive, Chandler, AZ 85248
MLS# 6928060Listed by: WEST USA REALTY - New
 $775,000Active4 beds 3 baths2,541 sq. ft.
$775,000Active4 beds 3 baths2,541 sq. ft.1020 E Baylor Lane, Chandler, AZ 85225
MLS# 6928015Listed by: EXP REALTY - New
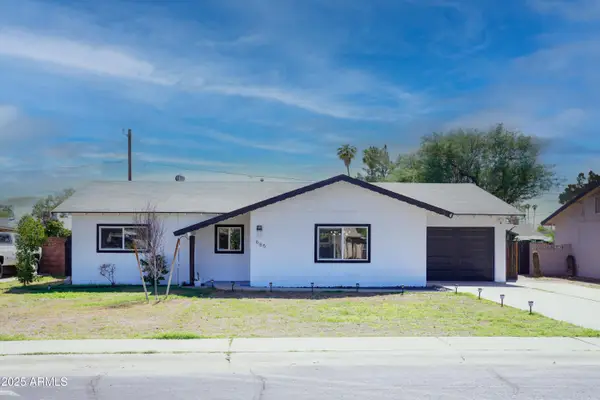 $449,000Active3 beds 2 baths1,626 sq. ft.
$449,000Active3 beds 2 baths1,626 sq. ft.685 W Shannon Street, Chandler, AZ 85225
MLS# 6927869Listed by: HOMESMART - Open Sat, 12 to 2pmNew
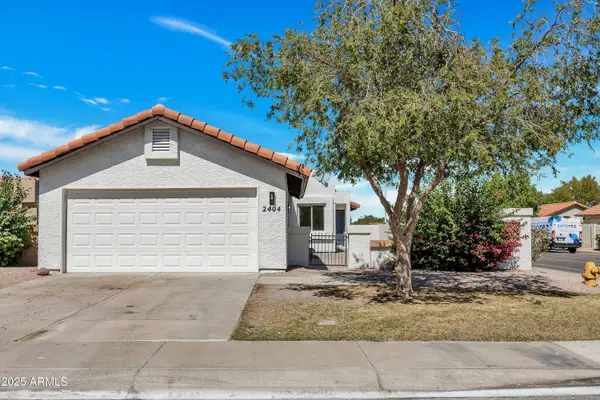 $444,950Active3 beds 2 baths1,266 sq. ft.
$444,950Active3 beds 2 baths1,266 sq. ft.2404 W Ironwood Drive, Chandler, AZ 85224
MLS# 6927874Listed by: FATHOM REALTY ELITE - New
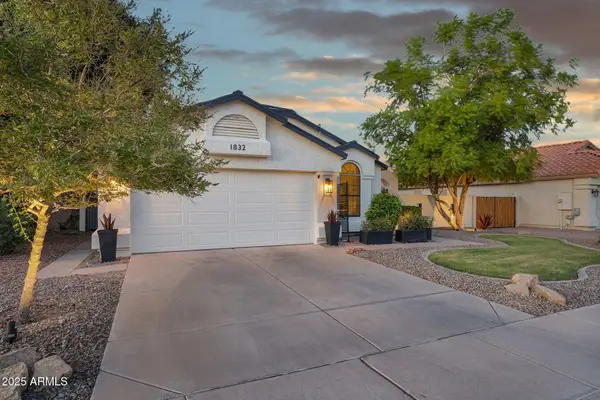 $629,000Active3 beds 2 baths1,283 sq. ft.
$629,000Active3 beds 2 baths1,283 sq. ft.1832 W Wildhorse Drive, Chandler, AZ 85286
MLS# 6927797Listed by: REAL BROKER - New
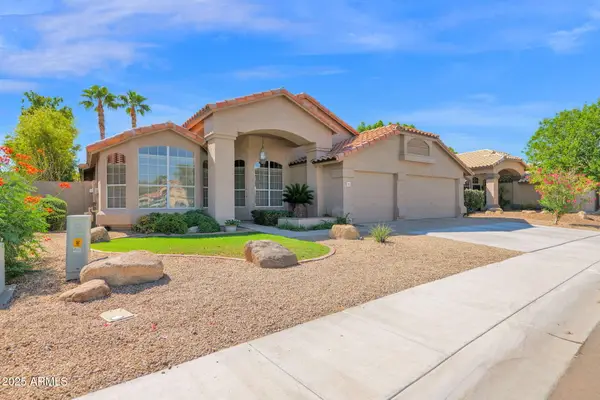 $670,000Active4 beds 2 baths2,498 sq. ft.
$670,000Active4 beds 2 baths2,498 sq. ft.1701 W Springfield Way, Chandler, AZ 85286
MLS# 6927751Listed by: REALTY ONE GROUP
