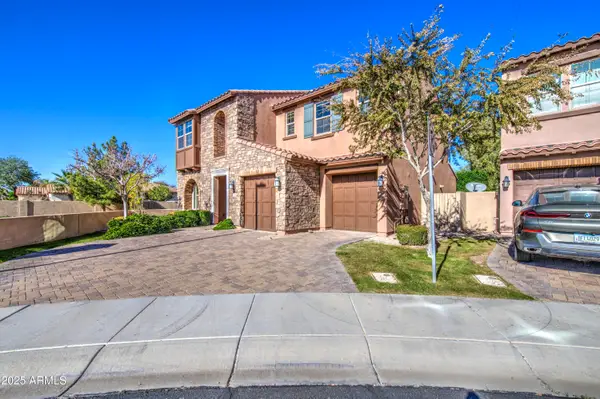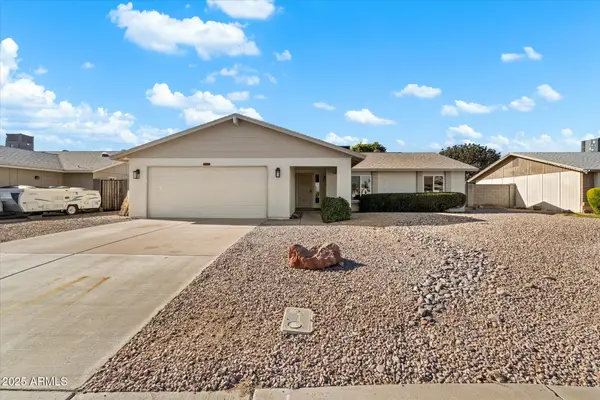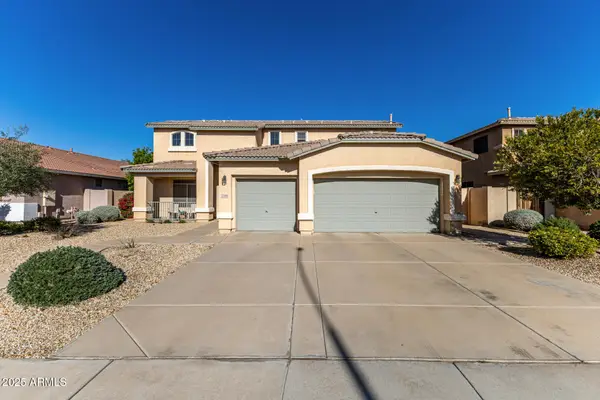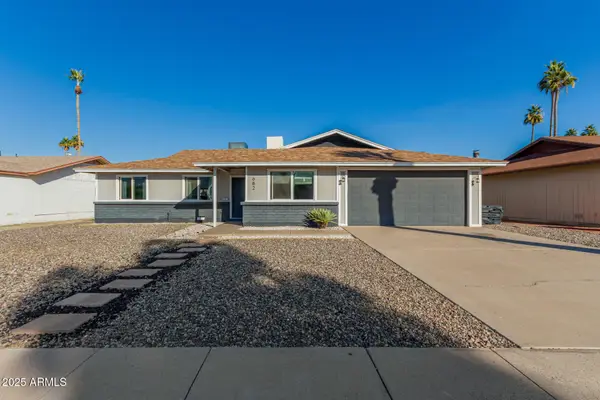2491 W Mulberry Drive, Chandler, AZ 85286
Local realty services provided by:Better Homes and Gardens Real Estate BloomTree Realty
2491 W Mulberry Drive,Chandler, AZ 85286
$1,149,000
- 5 Beds
- 4 Baths
- 4,004 sq. ft.
- Single family
- Active
Listed by: wesley bender
Office: real broker
MLS#:6944038
Source:ARMLS
Price summary
- Price:$1,149,000
- Price per sq. ft.:$286.96
- Monthly HOA dues:$104.67
About this home
Modern luxury meets Arizona lifestyle in this beautifully remodeled home in Pecos Ranch Estates. With over $150K in designer upgrades, this 5-bedroom, 4-bath, 4,004 sq ft residence sits on a private cul-de-sac lot with a 3-car garage, RV gate, and expansive side yard for added flexibility.
Walking in, you're greeted by high ceilings, natural light, and timeless finishes — wide-plank LVP flooring, custom baseboards, and designer lighting throughout. The open layout flows seamlessly toward the heart of the home — an incredible chef's kitchen featuring full-ply custom cabinetry, quartz waterfall island, pot filler, stainless professional appliances, and elegant brass fixtures. Every space reflects cohesive design and high-end craftsmanship.
Upstairs features a spacious loft wired for surround sound, a private balcony perfect for morning coffee, and dual primary suites (one upstairs, one down) for flexible living.
Step outside to your private retreat: a heated saltwater pebble-sheen pool and spa surrounded by travertine decking, café lighting, and a built-in gas firepit beside the pool perfect for beautiful Arizona evenings under the stars. Smart-home technology manages the pool, lighting, and irrigation directly from your phone. The raised privacy wall, lush grass, paver entertainment area, and fenced play zone make this yard both elegant and functional.
Additional highlights include a new Trane variable-speed AC (2023) with 10-year warranty, freshly painted garage (walls 2021 / ceiling 2025) with Wi-Fi openers and built-in storage, and full smart-home integration with Nest thermostats, Ring cameras, and LED lighting throughout.
Located near Downtown Chandler's restaurants and events, Ocotillo's golf and lakeside dining, and Tumbleweed Park's trails and festivals, with quick freeway access and short commutes to the Price Corridor tech hub.
This home combines modern design, smart living, and everyday comfort truly move-in ready luxury in the heart of Chandler.
Contact an agent
Home facts
- Year built:2000
- Listing ID #:6944038
- Updated:December 20, 2025 at 04:58 PM
Rooms and interior
- Bedrooms:5
- Total bathrooms:4
- Full bathrooms:3
- Half bathrooms:1
- Living area:4,004 sq. ft.
Heating and cooling
- Heating:Natural Gas
Structure and exterior
- Year built:2000
- Building area:4,004 sq. ft.
- Lot area:0.25 Acres
Schools
- High school:Hamilton High School
- Middle school:Bogle Junior High School
- Elementary school:Robert And Danell Tarwater Elementary
Utilities
- Water:City Water
Finances and disclosures
- Price:$1,149,000
- Price per sq. ft.:$286.96
- Tax amount:$3,754 (2024)
New listings near 2491 W Mulberry Drive
- New
 $330,950Active3 beds 2 baths1,060 sq. ft.
$330,950Active3 beds 2 baths1,060 sq. ft.126 N Cottonwood Street, Chandler, AZ 85225
MLS# 6959857Listed by: WEST USA REALTY - New
 $799,900Active4 beds 3 baths2,767 sq. ft.
$799,900Active4 beds 3 baths2,767 sq. ft.377 W Desert Broom Drive, Chandler, AZ 85248
MLS# 6959866Listed by: COMPASS - New
 $645,000Active3 beds 3 baths2,318 sq. ft.
$645,000Active3 beds 3 baths2,318 sq. ft.2110 W Musket Place, Chandler, AZ 85286
MLS# 6959761Listed by: AT HOME REAL ESTATE ARIZONA - New
 $1,400,000Active5 beds 4 baths4,525 sq. ft.
$1,400,000Active5 beds 4 baths4,525 sq. ft.940 W Macaw Drive, Chandler, AZ 85286
MLS# 6959444Listed by: REAL BROKER - New
 $429,900Active3 beds 2 baths1,290 sq. ft.
$429,900Active3 beds 2 baths1,290 sq. ft.3514 W Butler Street, Chandler, AZ 85226
MLS# 6959451Listed by: WEST USA REALTY - Open Sat, 10am to 12pmNew
 $559,000Active3 beds 2 baths1,608 sq. ft.
$559,000Active3 beds 2 baths1,608 sq. ft.2900 N Nebraska Street, Chandler, AZ 85225
MLS# 6959369Listed by: KENNETH JAMES REALTY - New
 $685,000Active5 beds 3 baths3,083 sq. ft.
$685,000Active5 beds 3 baths3,083 sq. ft.1146 E Winchester Place, Chandler, AZ 85286
MLS# 6959303Listed by: WEST USA REALTY - New
 $65,000Active2 beds 2 baths860 sq. ft.
$65,000Active2 beds 2 baths860 sq. ft.15606 S Gilbert Road #109, Chandler, AZ 85225
MLS# 6959197Listed by: IANNELLI AND ASSOCIATES - Open Sun, 12 to 2pmNew
 $930,000Active4 beds 3 baths2,949 sq. ft.
$930,000Active4 beds 3 baths2,949 sq. ft.6400 W Orchid Lane, Chandler, AZ 85226
MLS# 6959114Listed by: HOMESMART - Open Sat, 11am to 3pmNew
 $499,999Active3 beds 2 baths1,562 sq. ft.
$499,999Active3 beds 2 baths1,562 sq. ft.682 W Gail Drive, Chandler, AZ 85225
MLS# 6958967Listed by: EXP REALTY
