4077 S Sabrina Drive #27, Chandler, AZ 85248
Local realty services provided by:Better Homes and Gardens Real Estate BloomTree Realty
4077 S Sabrina Drive #27,Chandler, AZ 85248
$550,000
- 4 Beds
- 3 Baths
- 1,775 sq. ft.
- Townhouse
- Active
Listed by:paulina matteson
Office:serhant.
MLS#:6931674
Source:ARMLS
Price summary
- Price:$550,000
- Price per sq. ft.:$309.86
About this home
Welcome to this stunning 4-bedroom, 3-bath townhome in the highly desirable, resort-style gated community of Echelon at Ocotillo. Nestled in a premier location, this exceptional residence offers the perfect blend of luxury, comfort, and convenience. Step inside to discover an open and airy floor plan with 9' ceilings and abundant natural light. The gourmet kitchen is a chef's dream, featuring quartz countertops, soft-close cabinetry, stainless steel appliances, a gas stove, and a spacious eat-in area. The inviting living space is enhanced by recessed lighting, and elegant arched doorways that complement the neighborhood's Spanish Mission aesthetic. A highly sought-after downstairs
bedroom and full bath provide flexibility for guests or a home office. Upstairs, the luxurious primary and en-suite bath with floor-to-ceiling subway tile in the shower. Two additional spacious bedrooms, a laundry room with added cabinetry, and upgraded flooring complete the second level.
Designed for effortless living, this home includes modern smart home features. Additional upgrades include a soft water system, RO system, garage epoxy flooring, tesla charger and energy-efficient construction with low utility bills.
Positioned in a prime location within Echelon and just steps away from the resort-style heated pool and spa, ramada with fireplace, and outdoor picnic areas.
Living in Echelon at Ocotillo means access to incredible community amenities, including lakeside tennis and pickleball courts, multiple parks, and scenic walking paths. Enjoy the serenity of an oasis-like setting with tree-lined streets, palm-lined gated entrances, and tranquil water features.
Beyond the neighborhood, you're moments away from an array of conveniences, including premier shopping, dining, and entertainment. The nearby Ocotillo Village Health Club & Spa, Ocotillo Golf Club, and Chandler Center for the Arts offer endless recreational options. Highly rated schools, including Basis, CTA Independence, and Hamilton High, are all within reach. Plus, with easy access to major highways (AZ 202, AZ 101, and Arizona Ave), commuting to Scottsdale, Intel, and other key destinations is effortless.
Experience the best of resort-style living in the heart of Chandler. This is more than a home it's a lifestyle. Don't miss your chance to own one of the most desirable townhomes in Echelon at Ocotillo!
Contact an agent
Home facts
- Year built:2022
- Listing ID #:6931674
- Updated:October 10, 2025 at 04:38 PM
Rooms and interior
- Bedrooms:4
- Total bathrooms:3
- Full bathrooms:3
- Living area:1,775 sq. ft.
Heating and cooling
- Cooling:Ceiling Fan(s)
- Heating:Natural Gas
Structure and exterior
- Year built:2022
- Building area:1,775 sq. ft.
- Lot area:0.02 Acres
Schools
- High school:Hamilton High School
- Middle school:Bogle Junior High School
- Elementary school:Ira A. Fulton Elementary
Utilities
- Water:City Water
Finances and disclosures
- Price:$550,000
- Price per sq. ft.:$309.86
- Tax amount:$1,617
New listings near 4077 S Sabrina Drive #27
- New
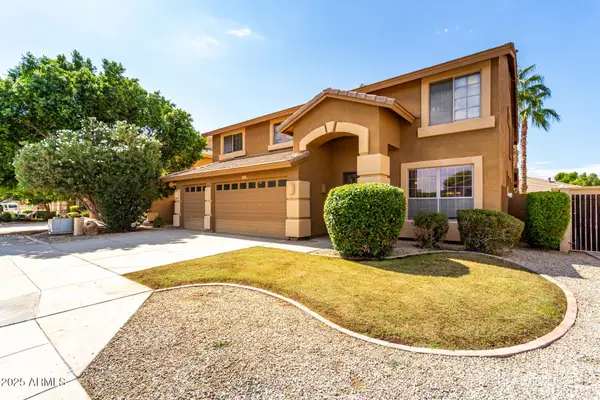 $714,900Active5 beds 4 baths4,015 sq. ft.
$714,900Active5 beds 4 baths4,015 sq. ft.5412 S Bell Drive, Chandler, AZ 85249
MLS# 6931713Listed by: ARIZONA ADVANTAGE PROPERTIES - Open Sat, 1 to 3pmNew
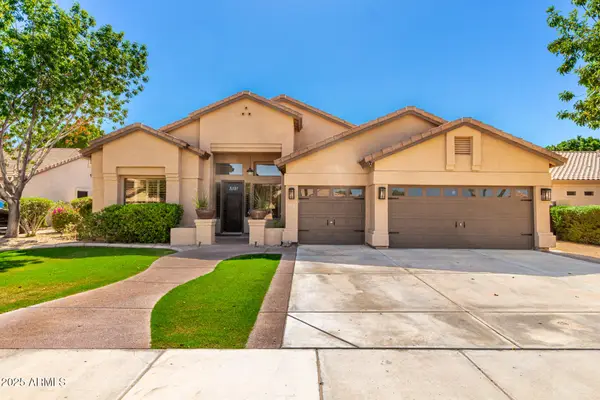 $925,000Active5 beds 3 baths2,976 sq. ft.
$925,000Active5 beds 3 baths2,976 sq. ft.2351 W Maplewood Street, Chandler, AZ 85286
MLS# 6931665Listed by: HOMESMART - Open Sat, 9am to 12pmNew
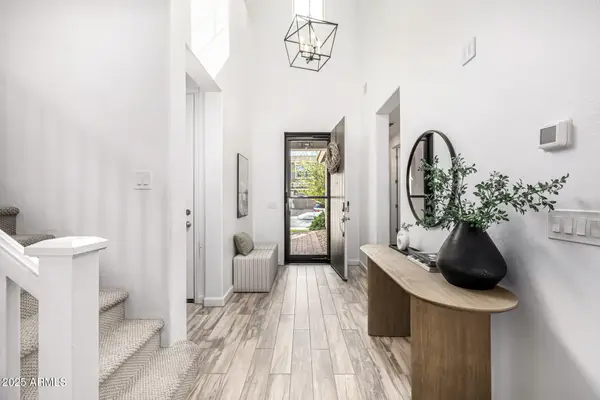 $859,000Active4 beds 3 baths2,404 sq. ft.
$859,000Active4 beds 3 baths2,404 sq. ft.978 W Zion Way, Chandler, AZ 85248
MLS# 6931629Listed by: REAL BROKER - New
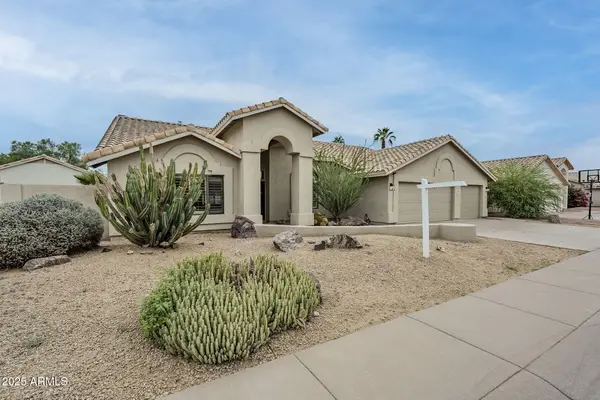 $675,000Active3 beds 2 baths2,433 sq. ft.
$675,000Active3 beds 2 baths2,433 sq. ft.3642 W Barcelona Drive, Chandler, AZ 85226
MLS# 6931619Listed by: FATHOM REALTY ELITE - New
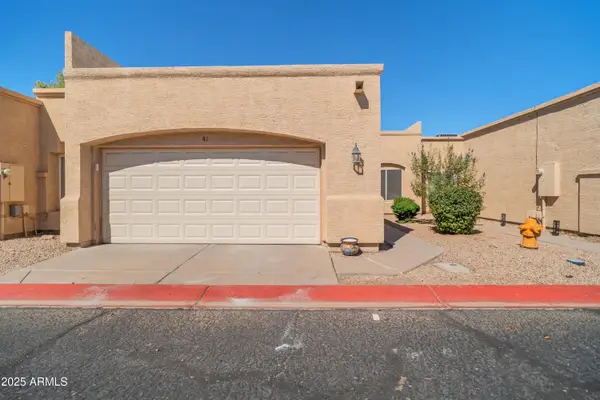 $405,000Active3 beds 2 baths1,186 sq. ft.
$405,000Active3 beds 2 baths1,186 sq. ft.625 N Hamilton Street #41, Chandler, AZ 85225
MLS# 6931607Listed by: HOMESMART - New
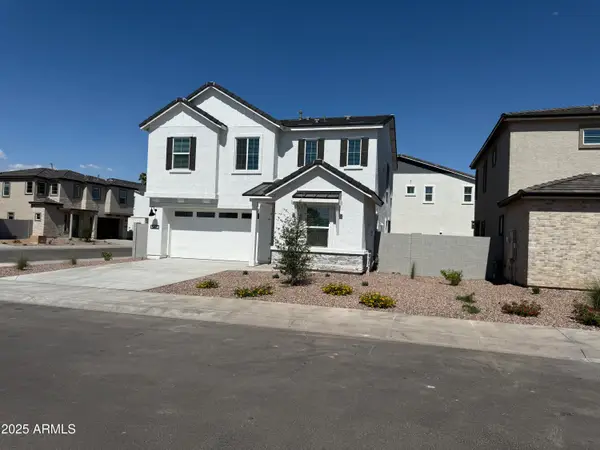 $579,900Active3 beds 3 baths2,068 sq. ft.
$579,900Active3 beds 3 baths2,068 sq. ft.645 N Vine Street, Chandler, AZ 85225
MLS# 6931551Listed by: INTEGRITY ALL STARS - New
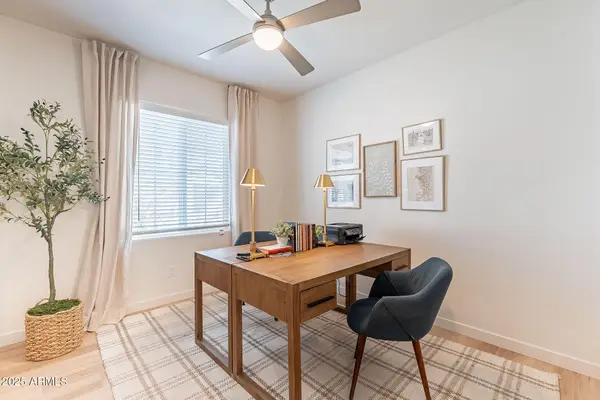 $599,900Active3 beds 3 baths2,068 sq. ft.
$599,900Active3 beds 3 baths2,068 sq. ft.670 W Laredo Street, Chandler, AZ 85225
MLS# 6931564Listed by: INTEGRITY ALL STARS - New
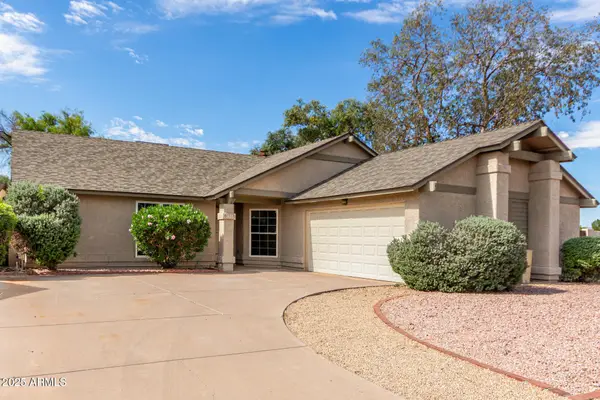 $439,900Active3 beds 2 baths1,414 sq. ft.
$439,900Active3 beds 2 baths1,414 sq. ft.3655 W Del Rio Street, Chandler, AZ 85226
MLS# 6931507Listed by: CANAM REALTY GROUP - New
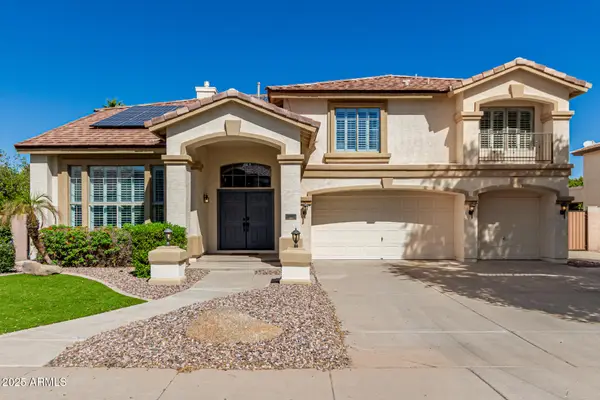 $949,000Active5 beds 4 baths4,461 sq. ft.
$949,000Active5 beds 4 baths4,461 sq. ft.1684 E Coconino Drive, Chandler, AZ 85249
MLS# 6931534Listed by: EXP REALTY
