5412 S Bell Drive, Chandler, AZ 85249
Local realty services provided by:Better Homes and Gardens Real Estate BloomTree Realty
5412 S Bell Drive,Chandler, AZ 85249
$679,900
- 5 Beds
- 4 Baths
- - sq. ft.
- Single family
- Pending
Listed by: matthew vredevoogd
Office: arizona advantage properties
MLS#:6931713
Source:ARMLS
Price summary
- Price:$679,900
About this home
Amazing floor plan in Riggs Ranch Meadows! This 4000 sq.ft. five bedroom, 3.5 bath, plus loft, 3 car garage home is unlike most you will see out there. Walk in to a spacious formal living/dining area and then on in to the kitchen featuring granite counters, upgraded stainless steel whirlpool appliances, large center island with custom black composite sink, lots of natural stain maple cabinets, & spacious pantry and cute breakfast nook. Kitchen overlooks large family room. This home has TWO master bedrooms, one upstairs & one downstairs! They are both extra large with nice walk-in closets. When you go upstairs you find an oversized loft and the biggest secondary bedrooms each with walk in closets you will likely find anywhere! There is also an extra large walk-in pantry upstairs, great for extra storage. The backyard is a tropical oasis with palm trees, grass area and a diving pool.
Contact an agent
Home facts
- Year built:2001
- Listing ID #:6931713
- Updated:December 01, 2025 at 10:07 AM
Rooms and interior
- Bedrooms:5
- Total bathrooms:4
- Full bathrooms:3
- Half bathrooms:1
Heating and cooling
- Cooling:Ceiling Fan(s), Programmable Thermostat
- Heating:Natural Gas
Structure and exterior
- Year built:2001
- Lot area:0.16 Acres
Schools
- High school:Basha High School
- Middle school:Santan Junior High School
- Elementary school:Jane D. Hull Elementary
Utilities
- Water:City Water
Finances and disclosures
- Price:$679,900
- Tax amount:$3,693
New listings near 5412 S Bell Drive
- New
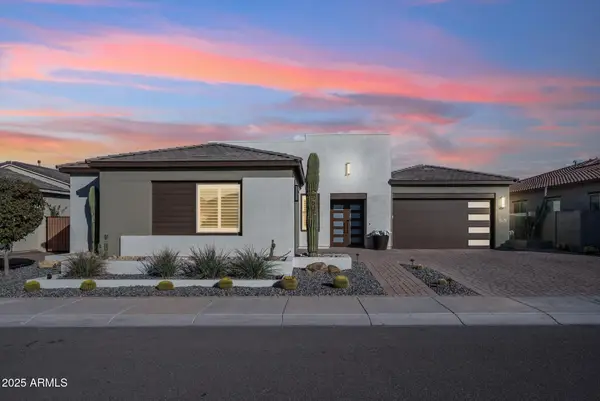 $1,385,000Active5 beds 4 baths3,590 sq. ft.
$1,385,000Active5 beds 4 baths3,590 sq. ft.4216 E Prescott Place, Chandler, AZ 85249
MLS# 6952674Listed by: HOMESMART - New
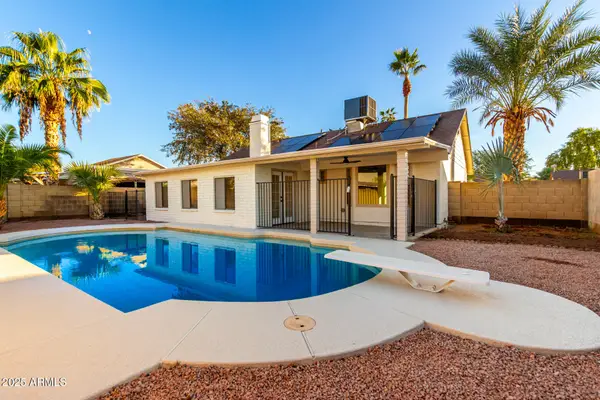 $479,999Active3 beds 2 baths1,297 sq. ft.
$479,999Active3 beds 2 baths1,297 sq. ft.1514 W Loughlin Drive, Chandler, AZ 85224
MLS# 6952633Listed by: AZ DREAM HOMES - New
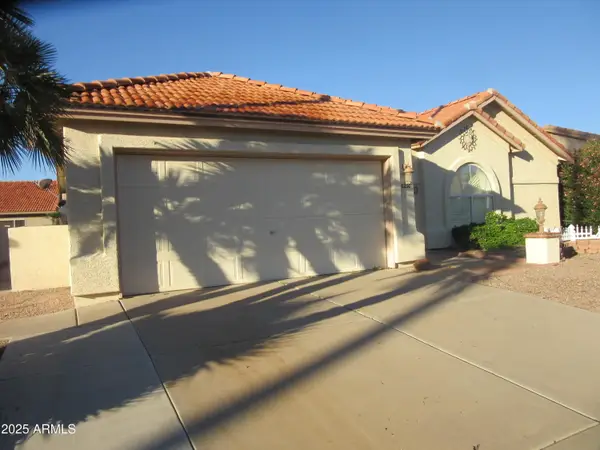 $354,000Active2 beds 2 baths1,304 sq. ft.
$354,000Active2 beds 2 baths1,304 sq. ft.6230 S Championship Drive, Chandler, AZ 85249
MLS# 6952452Listed by: PROAGENT REALTY - New
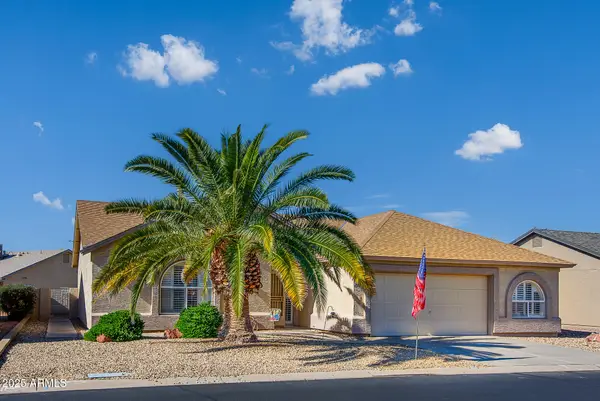 $375,000Active2 beds 2 baths1,766 sq. ft.
$375,000Active2 beds 2 baths1,766 sq. ft.6972 S Championship Drive, Chandler, AZ 85249
MLS# 6952440Listed by: CACTUS MOUNTAIN PROPERTIES, LLC - New
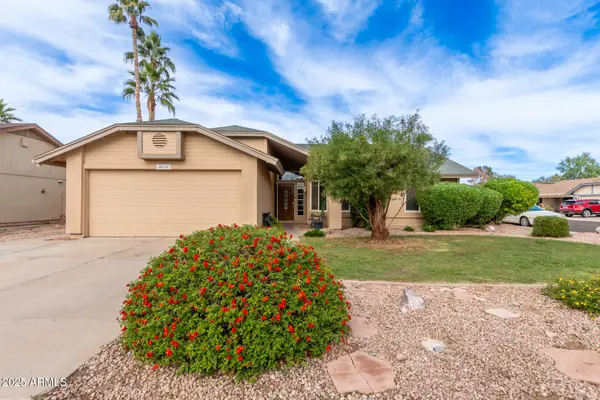 $569,900Active4 beds 2 baths1,936 sq. ft.
$569,900Active4 beds 2 baths1,936 sq. ft.4918 W Chicago Street, Chandler, AZ 85226
MLS# 6952391Listed by: MY HOME GROUP REAL ESTATE - Open Mon, 3 to 5pmNew
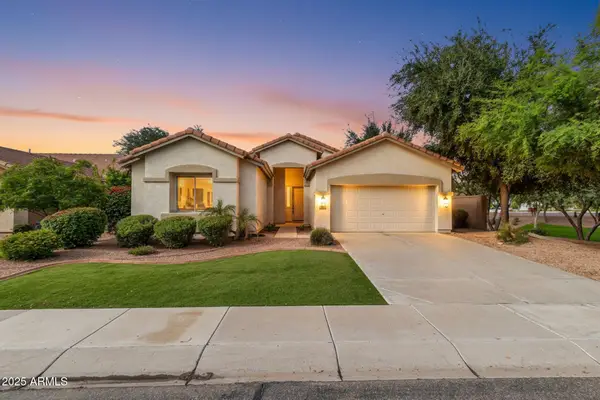 $579,000Active4 beds 2 baths2,049 sq. ft.
$579,000Active4 beds 2 baths2,049 sq. ft.2430 S Dragoon Drive, Chandler, AZ 85286
MLS# 6952301Listed by: GENTRY REAL ESTATE - New
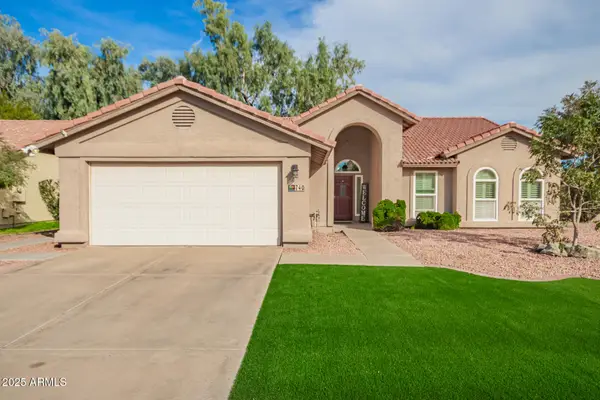 $560,000Active4 beds 2 baths1,925 sq. ft.
$560,000Active4 beds 2 baths1,925 sq. ft.740 W Saragosa Street, Chandler, AZ 85225
MLS# 6952266Listed by: LOCALITY REAL ESTATE - New
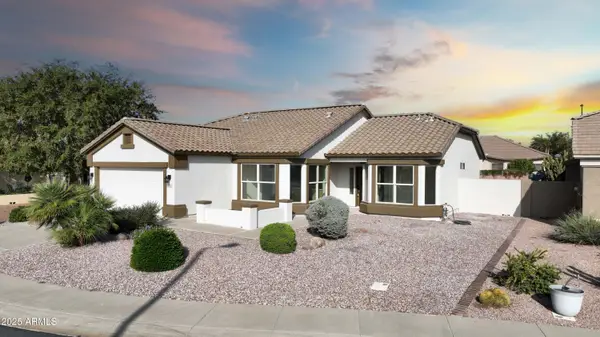 $510,000Active2 beds 2 baths1,680 sq. ft.
$510,000Active2 beds 2 baths1,680 sq. ft.3098 E Hazeltine Way, Chandler, AZ 85249
MLS# 6952235Listed by: LUCAS REAL ESTATE - New
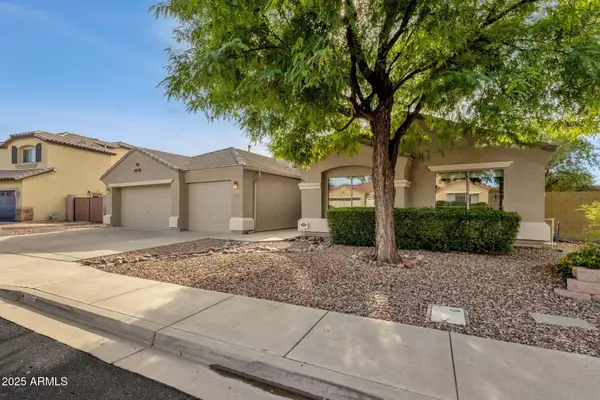 $799,000Active5 beds 3 baths2,986 sq. ft.
$799,000Active5 beds 3 baths2,986 sq. ft.715 E Kaibab Drive, Chandler, AZ 85249
MLS# 6952173Listed by: HOMESMART - New
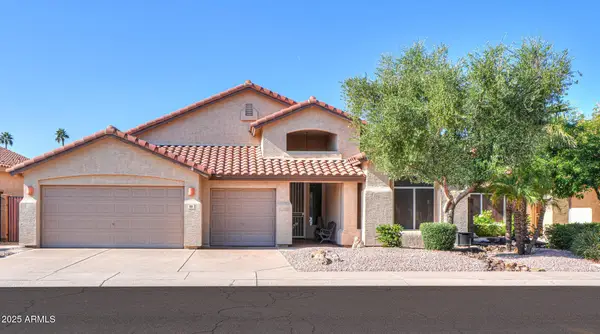 $555,000Active3 beds 2 baths1,709 sq. ft.
$555,000Active3 beds 2 baths1,709 sq. ft.850 N April Drive, Chandler, AZ 85226
MLS# 6952102Listed by: DANA HUBBELL GROUP
