4922 W Gail Drive, Chandler, AZ 85226
Local realty services provided by:Better Homes and Gardens Real Estate BloomTree Realty
4922 W Gail Drive,Chandler, AZ 85226
$494,000
- 3 Beds
- 3 Baths
- 1,434 sq. ft.
- Single family
- Active
Listed by: carol a. royse
Office: your home sold guaranteed realty
MLS#:6924470
Source:ARMLS
Price summary
- Price:$494,000
- Price per sq. ft.:$344.49
About this home
Beautiful home w/pride of ownership has been remodeled. This is Not a flip! Seller will pay towards buyers closing costs with a reasonable offer. You will love the hardwood flooring throughout the home. New tile flooring in the bathrooms! Kitchen has been redesigned in 2025 with New white cabinetry with hardware. New Stainless Refrigerator and microwave! Lots of quartz counter space & storage! Spacious great room for entertaining family and friends! Large master bedroom with an amazing 2025 bathroom featuring a tiled shower with a rain shower and handheld wand, a luxury smart toilet/bidet & new fixtures and vanity! are Additional split two bedrooms with a spacious bathroom with new vanity, fixtures and tiled surround tub. Enjoy the easy to care for large backyard w/ covered patio! It's great for kids or pets to play, slab for parking vehicles or sport court! The half bath is in the garage and was designed and installed at time of original construction. This home is warm and inviting with Fresh paint, raised baseboards and is ready for move in! Inside laundry room a plus! Close to award winning schools, great shopping, dining, entertainment, 101, 202, 10, & 60 freeways nearby and minutes to the airport for a weekend getaway!
Contact an agent
Home facts
- Year built:1983
- Listing ID #:6924470
- Updated:November 24, 2025 at 04:11 PM
Rooms and interior
- Bedrooms:3
- Total bathrooms:3
- Full bathrooms:2
- Half bathrooms:1
- Living area:1,434 sq. ft.
Heating and cooling
- Cooling:Ceiling Fan(s), Programmable Thermostat
- Heating:Electric
Structure and exterior
- Year built:1983
- Building area:1,434 sq. ft.
- Lot area:0.19 Acres
Schools
- High school:Corona Del Sol High School
- Middle school:Kyrene Aprende Middle School
- Elementary school:Kyrene del Cielo School
Utilities
- Water:City Water
- Sewer:Sewer in & Connected
Finances and disclosures
- Price:$494,000
- Price per sq. ft.:$344.49
- Tax amount:$1,717 (2024)
New listings near 4922 W Gail Drive
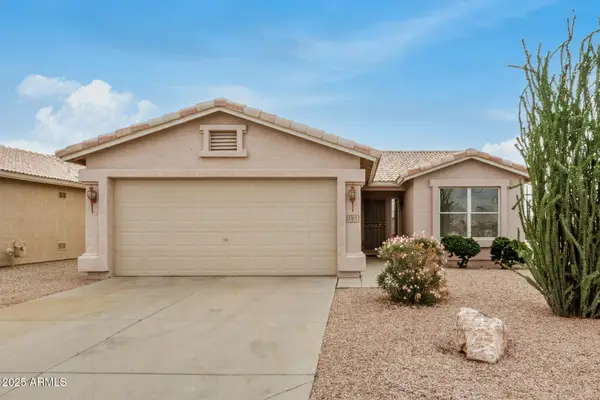 $299,000Pending2 beds 2 baths1,072 sq. ft.
$299,000Pending2 beds 2 baths1,072 sq. ft.1365 E Runaway Bay Drive, Chandler, AZ 85249
MLS# 6950597Listed by: REALTY ONE GROUP- New
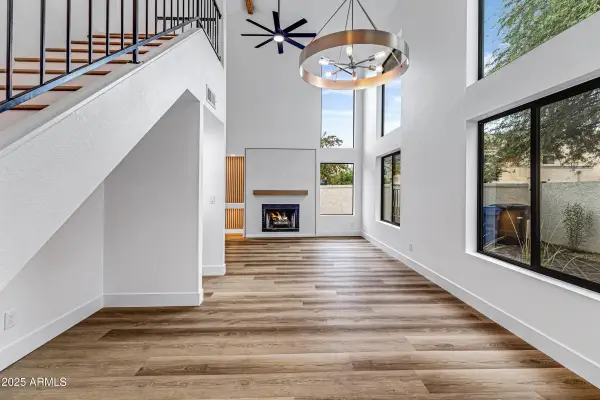 $489,900Active3 beds 3 baths1,719 sq. ft.
$489,900Active3 beds 3 baths1,719 sq. ft.2029 N Sunset Drive, Chandler, AZ 85225
MLS# 6950591Listed by: GENTRY REAL ESTATE - New
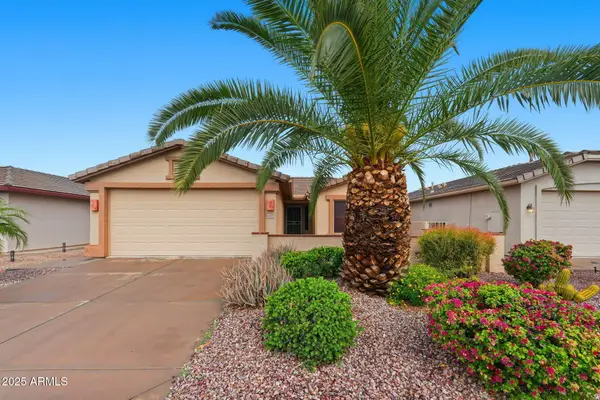 $360,000Active2 beds 2 baths1,158 sq. ft.
$360,000Active2 beds 2 baths1,158 sq. ft.3422 E Cherry Hills Place, Chandler, AZ 85249
MLS# 6950595Listed by: WEST USA REALTY - New
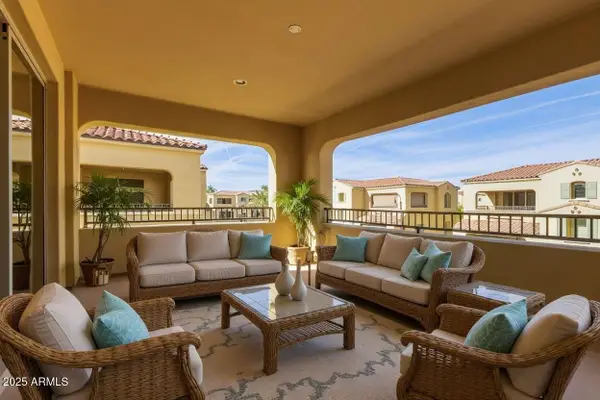 $599,000Active4 beds 3 baths2,328 sq. ft.
$599,000Active4 beds 3 baths2,328 sq. ft.7097 W Ivanhoe Street, Chandler, AZ 85226
MLS# 6950366Listed by: WEST USA REALTY - New
 $929,000Active4 beds 3 baths3,342 sq. ft.
$929,000Active4 beds 3 baths3,342 sq. ft.2725 W Flint Street, Chandler, AZ 85224
MLS# 6950223Listed by: REAL BROKER - New
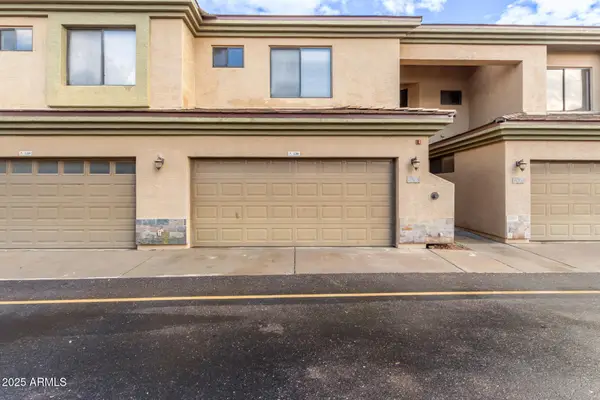 $395,000Active2 beds 3 baths1,551 sq. ft.
$395,000Active2 beds 3 baths1,551 sq. ft.705 W Queen Creek Road #1208, Chandler, AZ 85248
MLS# 6950140Listed by: AMERICAN ALLSTAR REALTY - New
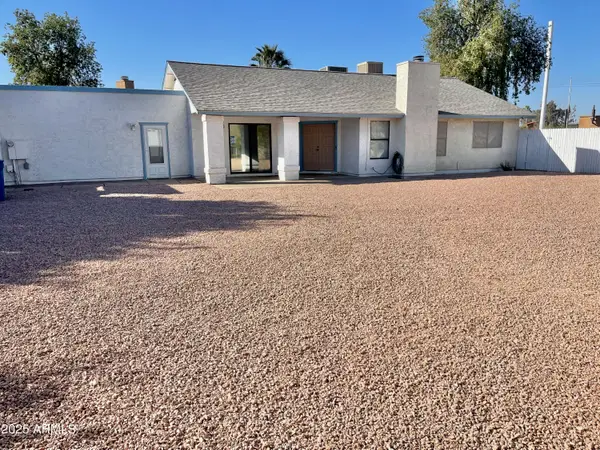 $489,000Active3 beds 2 baths1,356 sq. ft.
$489,000Active3 beds 2 baths1,356 sq. ft.1714 N Pleasant Drive, Chandler, AZ 85225
MLS# 6950047Listed by: UNITED SOUTHWEST REALTY - New
 $518,000Active3 beds 2 baths1,999 sq. ft.
$518,000Active3 beds 2 baths1,999 sq. ft.2480 E Stephens Place, Chandler, AZ 85225
MLS# 6950052Listed by: DPR REALTY LLC - New
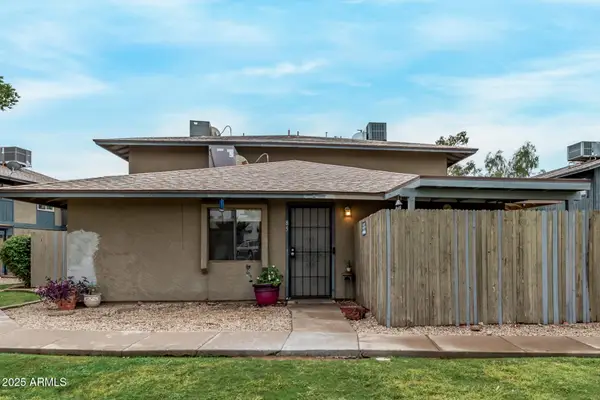 $225,000Active2 beds 1 baths726 sq. ft.
$225,000Active2 beds 1 baths726 sq. ft.286 W Palomino Drive #85, Chandler, AZ 85225
MLS# 6949993Listed by: MY HOME GROUP REAL ESTATE - New
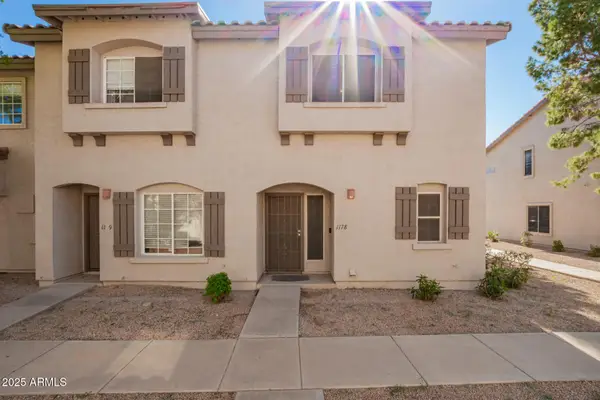 $365,000Active3 beds 3 baths1,530 sq. ft.
$365,000Active3 beds 3 baths1,530 sq. ft.1961 N Hartford Street #1178, Chandler, AZ 85225
MLS# 6950006Listed by: MY HOME GROUP REAL ESTATE
