6302 W Megan Street, Chandler, AZ 85226
Local realty services provided by:Better Homes and Gardens Real Estate BloomTree Realty
6302 W Megan Street,Chandler, AZ 85226
$875,000
- 5 Beds
- 4 Baths
- - sq. ft.
- Single family
- Pending
Listed by: monique walker
Office: re/max excalibur
MLS#:6927126
Source:ARMLS
Price summary
- Price:$875,000
About this home
Welcome to this stunning 5-bed, 3.5-bath home that checks every box for space, style, and entertaining! Grand French doors with columns welcome you into soaring vaulted ceilings and gorgeous wood tile flooring that flows throughout. The main level is designed for modern living: a versatile den with French doors and built-in bookshelf creates the perfect home office, while a bedroom with ensuite bath offers main-floor convenience for guests or multi-gen living. The formal dining room sets the stage for dinner parties, and the family room fireplace adds cozy ambiance. The chef-ready kitchen shines with granite counters, subway tile backsplash, spacious island, breakfast nook, and stylish shutters. A wet bar keeps the drinks flowing! Upstairs, a striking spiral staircase leads to the luxurious primary suite featuring a cozy seating area, TWO walk-in closets, dual vanities, separate tiled walk-in shower, and a soaking tub for ultimate relaxation. Your entertainer's backyard is pure paradise: sparkling pool and spa, covered patio for shade, built-in BBQ, and lush green grass. The 3-car garage and downstairs laundry with bonus storage cabinets complete this home!
Contact an agent
Home facts
- Year built:1997
- Listing ID #:6927126
- Updated:November 22, 2025 at 10:05 AM
Rooms and interior
- Bedrooms:5
- Total bathrooms:4
- Full bathrooms:3
- Half bathrooms:1
Heating and cooling
- Cooling:Ceiling Fan(s)
- Heating:Natural Gas
Structure and exterior
- Year built:1997
- Lot area:0.22 Acres
Schools
- High school:Mountain Pointe High School
- Middle school:Kyrene del Pueblo Middle School
- Elementary school:Kyrene del Pueblo Middle School
Utilities
- Water:City Water
Finances and disclosures
- Price:$875,000
- Tax amount:$3,030
New listings near 6302 W Megan Street
- New
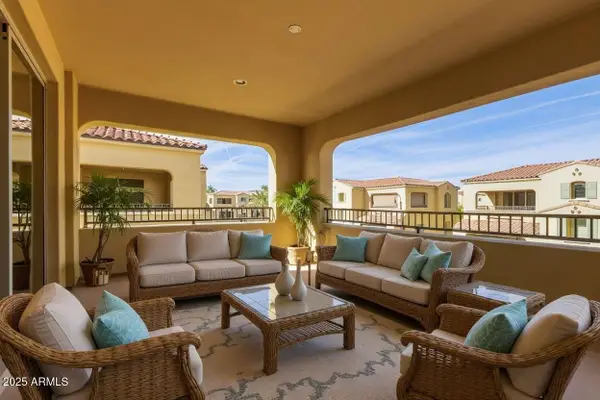 $599,000Active4 beds 3 baths2,328 sq. ft.
$599,000Active4 beds 3 baths2,328 sq. ft.7097 W Ivanhoe Street, Chandler, AZ 85226
MLS# 6950366Listed by: WEST USA REALTY - New
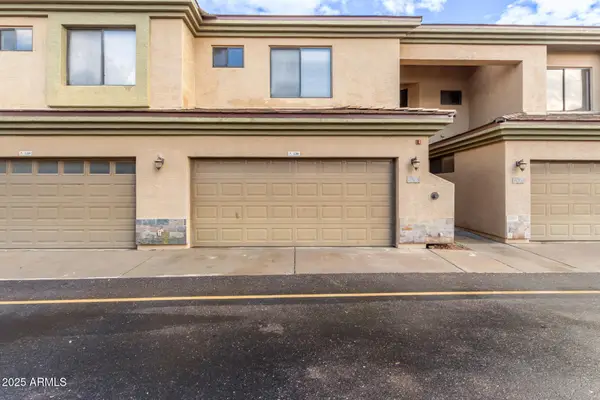 $395,000Active2 beds 3 baths1,551 sq. ft.
$395,000Active2 beds 3 baths1,551 sq. ft.705 W Queen Creek Road #1208, Chandler, AZ 85248
MLS# 6950140Listed by: AMERICAN ALLSTAR REALTY - New
 $518,000Active3 beds 2 baths1,999 sq. ft.
$518,000Active3 beds 2 baths1,999 sq. ft.2480 E Stephens Place, Chandler, AZ 85225
MLS# 6950052Listed by: DPR REALTY LLC - New
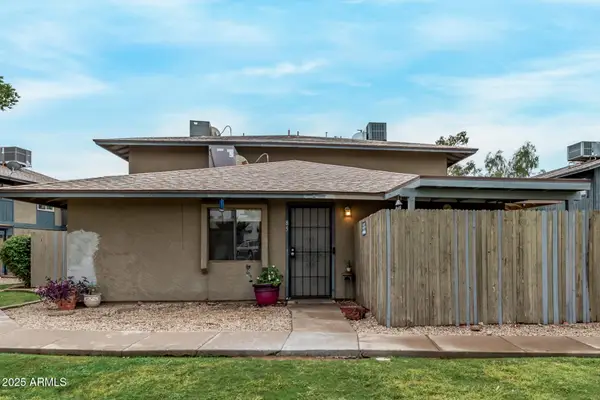 $225,000Active2 beds 1 baths726 sq. ft.
$225,000Active2 beds 1 baths726 sq. ft.286 W Palomino Drive #85, Chandler, AZ 85225
MLS# 6949993Listed by: MY HOME GROUP REAL ESTATE - New
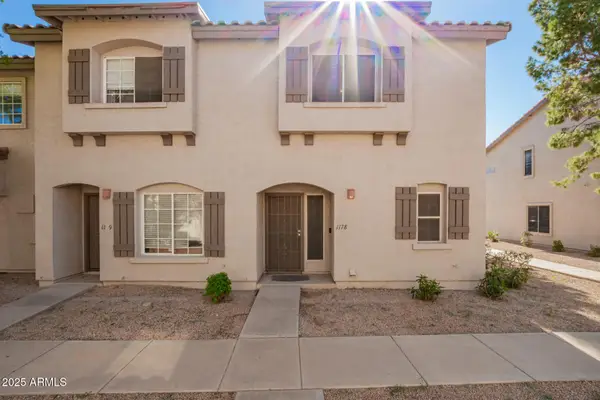 $365,000Active3 beds 3 baths1,530 sq. ft.
$365,000Active3 beds 3 baths1,530 sq. ft.1961 N Hartford Street #1178, Chandler, AZ 85225
MLS# 6950006Listed by: MY HOME GROUP REAL ESTATE - New
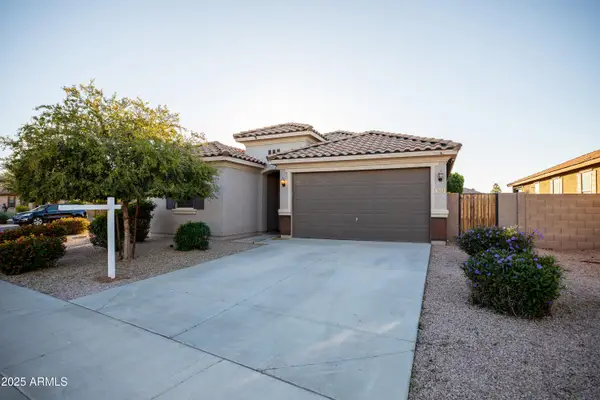 $595,000Active4 beds 2 baths1,993 sq. ft.
$595,000Active4 beds 2 baths1,993 sq. ft.252 N Wilson Drive, Chandler, AZ 85225
MLS# 6949815Listed by: REALTY ONE GROUP - New
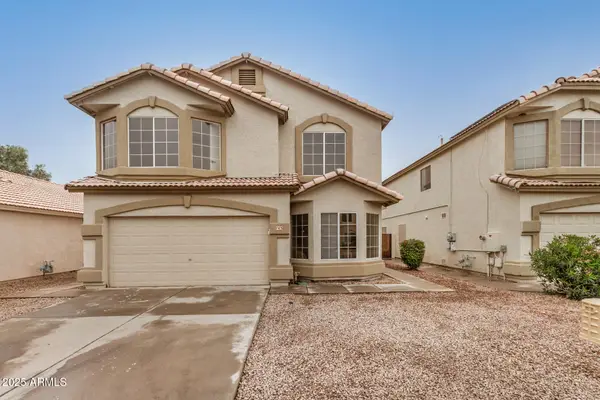 $560,000Active5 beds 3 baths2,167 sq. ft.
$560,000Active5 beds 3 baths2,167 sq. ft.743 E Kesler Lane, Chandler, AZ 85225
MLS# 6949840Listed by: W AND PARTNERS, LLC - New
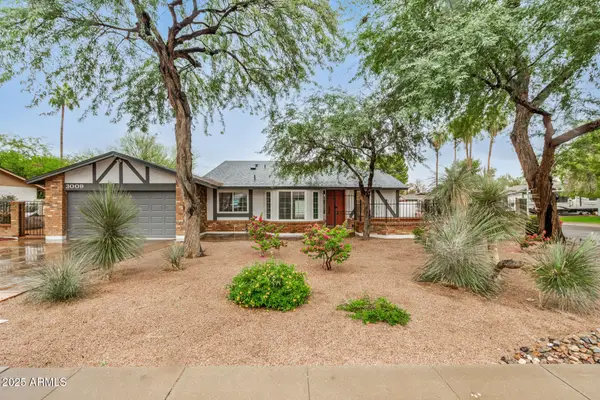 $415,000Active2 beds 2 baths1,212 sq. ft.
$415,000Active2 beds 2 baths1,212 sq. ft.3009 N Pleasant Drive, Chandler, AZ 85225
MLS# 6949716Listed by: REALTY ONE GROUP - New
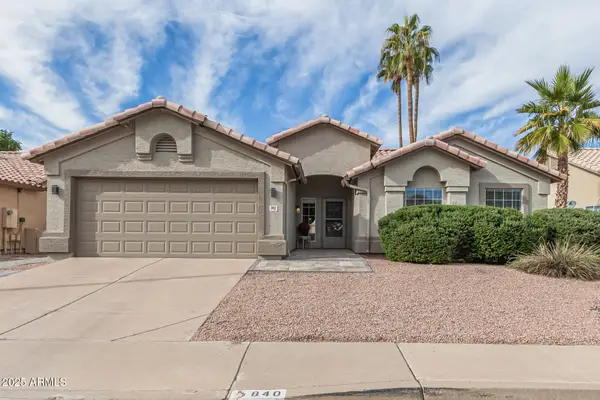 $575,000Active3 beds 2 baths1,445 sq. ft.
$575,000Active3 beds 2 baths1,445 sq. ft.840 S Pineview Drive, Chandler, AZ 85226
MLS# 6949298Listed by: CITIEA - Open Sat, 12 to 4pmNew
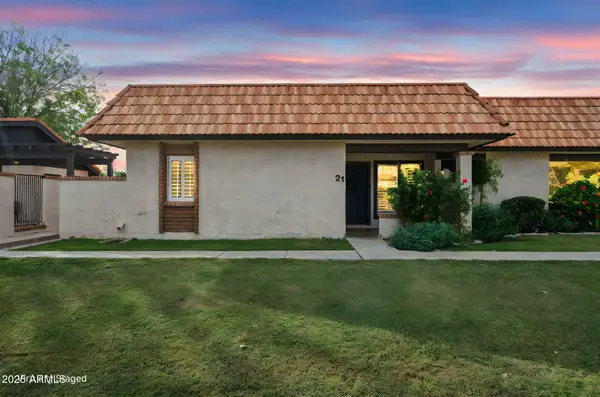 $274,900Active2 beds 2 baths1,075 sq. ft.
$274,900Active2 beds 2 baths1,075 sq. ft.195 N Cottonwood Street #21, Chandler, AZ 85225
MLS# 6949371Listed by: HOMESMART
