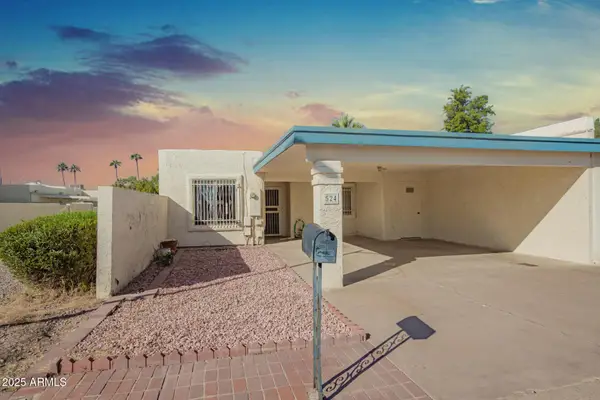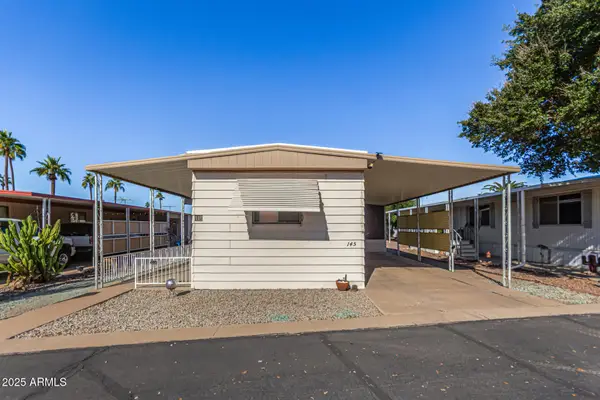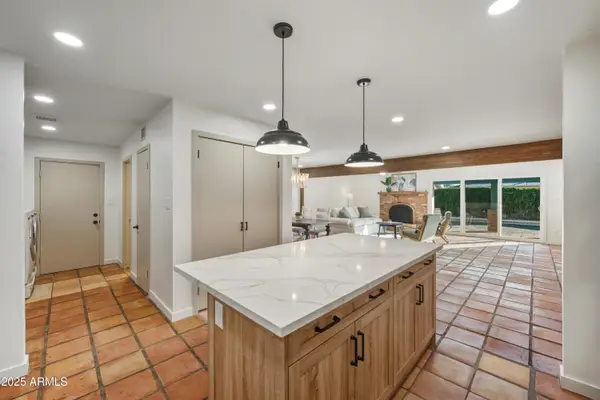812 E Calle Del Norte --, Chandler, AZ 85225
Local realty services provided by:Better Homes and Gardens Real Estate S.J. Fowler
812 E Calle Del Norte --,Chandler, AZ 85225
$437,900
- 3 Beds
- 3 Baths
- 1,492 sq. ft.
- Single family
- Pending
Listed by: shawn rogers, jennifer e rogers
Office: west usa realty
MLS#:6892617
Source:ARMLS
Price summary
- Price:$437,900
- Price per sq. ft.:$293.5
- Monthly HOA dues:$63
About this home
Beautifully maintained, move-in ready home offering peace of mind w/several essential upgrades and comes complete w/all appliances included. ''Seller to offer ''up-to'' $10,000 towards Buyer's closing costs or a rate buydown with an acceptable offer''. The ground-level primary suite features a spacious bathroom retreat w/a newly remodeled walk-in shower, separate his/her closet space and a relaxing tub. For added convenience and no need to sweat it, the laundry room has been thoughtfully relocated from the garage into the primary suite. Brand-new carpeting just installed on the 2nd floor, which features two bedrooms & a bonus loft, perfect as an office or flex space. Recent upgrades include fresh interior & exterior paint (2025), Hardiboard siding (2024), new roof (2023), new A/C unit (202 , full kitchen remodel (2017) and four new windows (2019). The versatile backyard offers plenty of natural shade, lush grass, a designated BBQ area and plenty of space to relax or host outdoor gatherings. The 2-car garage comes complete with a workstation and additional storage has been added to the rear of the home. Enjoy low HOA fees with access to a community pool, park, and social spaces plus, you're just a short stroll to both Stonegate AND Espee Parks with sand volleyball, basketball, baseball fields, greenbelts, bike park, tot spash/spray pad and playgrounds. Minutes from vibrant Downtown Chandler and access to major freeways!
Contact an agent
Home facts
- Year built:1985
- Listing ID #:6892617
- Updated:November 14, 2025 at 04:19 PM
Rooms and interior
- Bedrooms:3
- Total bathrooms:3
- Full bathrooms:2
- Half bathrooms:1
- Living area:1,492 sq. ft.
Heating and cooling
- Cooling:Ceiling Fan(s)
- Heating:Electric
Structure and exterior
- Year built:1985
- Building area:1,492 sq. ft.
- Lot area:0.11 Acres
Schools
- High school:Chandler High School
- Middle school:John M Andersen Jr High School
- Elementary school:Sanborn Elementary School
Utilities
- Water:City Water
Finances and disclosures
- Price:$437,900
- Price per sq. ft.:$293.5
- Tax amount:$1,167 (2024)
New listings near 812 E Calle Del Norte --
- Open Sat, 11am to 3pmNew
 $720,000Active4 beds 3 baths2,750 sq. ft.
$720,000Active4 beds 3 baths2,750 sq. ft.131 W Roadrunner Drive, Chandler, AZ 85286
MLS# 6945897Listed by: RETSY - New
 $749,900Active2 beds 2 baths1,671 sq. ft.
$749,900Active2 beds 2 baths1,671 sq. ft.2777 W Queen Creek Road #4, Chandler, AZ 85248
MLS# 6945687Listed by: REAL BROKER - Open Fri, 3 to 6pmNew
 $275,000Active2 beds 2 baths926 sq. ft.
$275,000Active2 beds 2 baths926 sq. ft.1126 W Elliot Road #1010, Chandler, AZ 85224
MLS# 6945614Listed by: JASON MITCHELL REAL ESTATE - New
 $410,000Active3 beds 2 baths1,220 sq. ft.
$410,000Active3 beds 2 baths1,220 sq. ft.1946 E Browning Place, Chandler, AZ 85286
MLS# 6945193Listed by: MOSAIC PROPERTY MANAGEMENT - New
 $547,000Active4 beds 4 baths2,037 sq. ft.
$547,000Active4 beds 4 baths2,037 sq. ft.1956 S Senate Street, Chandler, AZ 85286
MLS# 6945260Listed by: OPENDOOR BROKERAGE, LLC - Open Sat, 1 to 5pmNew
 $475,000Active2 beds 2 baths1,764 sq. ft.
$475,000Active2 beds 2 baths1,764 sq. ft.3800 S Cantabria Circle #1041, Chandler, AZ 85248
MLS# 6945134Listed by: HOMESMART - New
 $350,000Active2 beds 2 baths1,299 sq. ft.
$350,000Active2 beds 2 baths1,299 sq. ft.524 N Beverly Street, Chandler, AZ 85225
MLS# 6945043Listed by: HOMESMART - New
 $67,500Active2 beds 1 baths840 sq. ft.
$67,500Active2 beds 1 baths840 sq. ft.200 E Knox Road #145, Chandler, AZ 85225
MLS# 6945004Listed by: BARRETT REAL ESTATE - Open Sat, 10:30am to 12:30pmNew
 $699,000Active4 beds 3 baths2,436 sq. ft.
$699,000Active4 beds 3 baths2,436 sq. ft.537 N Jay Street, Chandler, AZ 85225
MLS# 6944903Listed by: BARRETT REAL ESTATE  $299,900Pending3 beds 1 baths963 sq. ft.
$299,900Pending3 beds 1 baths963 sq. ft.3514 W Toledo Street, Chandler, AZ 85226
MLS# 6944906Listed by: ORCHARD BROKERAGE
