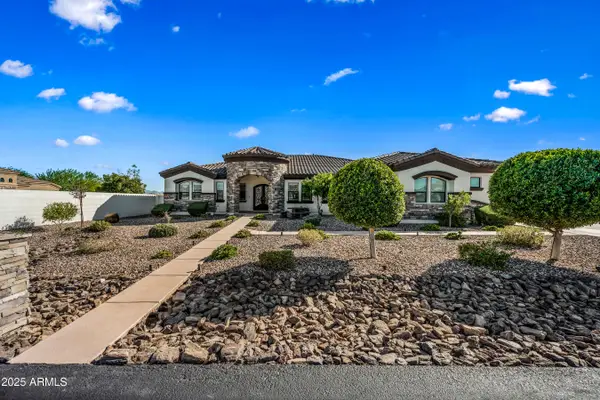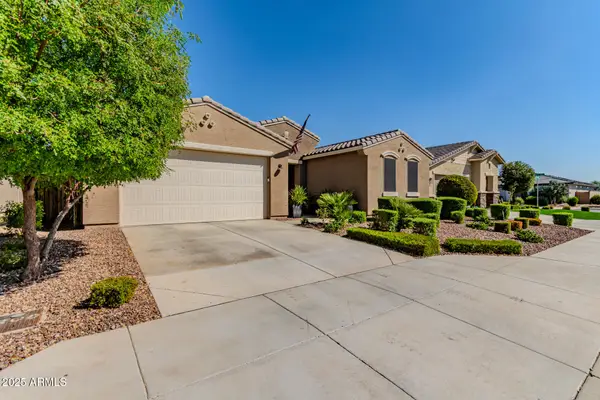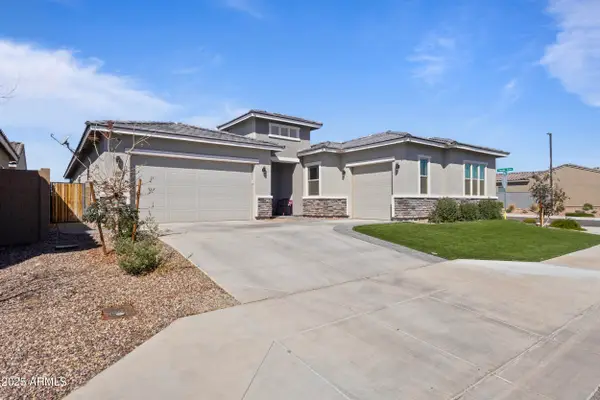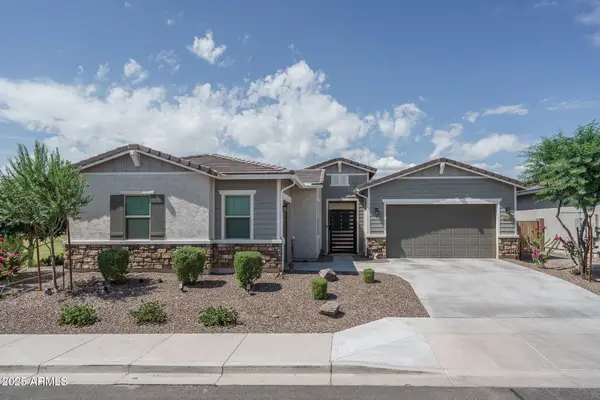17825 W Claremont Street, Citrus Park, AZ 85355
Local realty services provided by:Better Homes and Gardens Real Estate BloomTree Realty
17825 W Claremont Street,Waddell, AZ 85355
$960,000
- 6 Beds
- 4 Baths
- - sq. ft.
- Single family
- Sold
Listed by:melani nicole beauregard
Office:exp realty
MLS#:6887249
Source:ARMLS
Sorry, we are unable to map this address
Price summary
- Price:$960,000
About this home
Beautiful, Original Owner Home, Spectacular Main House Floor Plan w/ 3168 sq ft, 4 Bedrooms, 2.5 Bathrooms, a Separate Guest Suite w/ 460 sq ft. Above Garage including a full bathroom. Over 1 acre Lot on Irrigated Land. Plenty of Room for Animals, RV, Toys, Pool, etc. Long Driveway to Accommodate all of your vehicles, to include a 4-car garage and 3 or 4 car Covered Carport area. The garage driveway fits many cars and can easily fit multiple RVS. You will have all that you need in this amazing ranch home! Very Functional Floorplan and plenty of storage. Guest Suite/Casita is above 4th car Garage, has a W/D Hook Up in the attached garage. w/ Separate water heater & Wall A/C Unit. Can be used for Separate Business Office or Rental. Backyard includes a small citrus orchard, part of the property is fenced for Horses, Cows, and many other animals. This Home has easy access to all the local amenities, short drive to Groceries, Restaurants, Shopping, Entertainment and Local Schools.
Contact an agent
Home facts
- Year built:2004
- Listing ID #:6887249
- Updated:October 10, 2025 at 10:16 AM
Rooms and interior
- Bedrooms:6
- Total bathrooms:4
- Full bathrooms:3
- Half bathrooms:1
Heating and cooling
- Cooling:Ceiling Fan(s), Programmable Thermostat
- Heating:Electric
Structure and exterior
- Year built:2004
Schools
- High school:Canyon View High School
- Middle school:Belen Soto Elementary School
- Elementary school:Belen Soto Elementary School
Utilities
- Water:Private Water Company
Finances and disclosures
- Price:$960,000
- Tax amount:$3,149
New listings near 17825 W Claremont Street
- New
 $885,000Active3 beds 3 baths2,956 sq. ft.
$885,000Active3 beds 3 baths2,956 sq. ft.18211 W Marshall Court, Litchfield Park, AZ 85340
MLS# 6929765Listed by: HOMESMART - New
 $690,000Active4 beds 3 baths3,549 sq. ft.
$690,000Active4 beds 3 baths3,549 sq. ft.18614 W Marshall Avenue, Litchfield Park, AZ 85340
MLS# 6927987Listed by: OMNI HOMES INTERNATIONAL - New
 $518,990Active4 beds 3 baths2,492 sq. ft.
$518,990Active4 beds 3 baths2,492 sq. ft.17627 W San Juan Avenue, Litchfield Park, AZ 85340
MLS# 6926249Listed by: PCD REALTY, LLC - New
 $402,990Active2 beds 2 baths1,390 sq. ft.
$402,990Active2 beds 2 baths1,390 sq. ft.17611 W San Juan Avenue, Litchfield Park, AZ 85340
MLS# 6926227Listed by: PCD REALTY, LLC  $539,900Active3 beds 2 baths1,974 sq. ft.
$539,900Active3 beds 2 baths1,974 sq. ft.5059 N 183rd Lane, Litchfield Park, AZ 85340
MLS# 6925500Listed by: WEST USA REALTY $625,000Active4 beds 3 baths2,947 sq. ft.
$625,000Active4 beds 3 baths2,947 sq. ft.5080 N 182nd Lane, Litchfield Park, AZ 85340
MLS# 6924727Listed by: REALTY ONE GROUP $559,850Active3 beds 3 baths2,275 sq. ft.
$559,850Active3 beds 3 baths2,275 sq. ft.18352 W Medlock Drive, Litchfield Park, AZ 85340
MLS# 6924018Listed by: KELLER WILLIAMS ARIZONA REALTY $659,850Active4 beds 3 baths2,947 sq. ft.
$659,850Active4 beds 3 baths2,947 sq. ft.5134 N 185th Lane, Litchfield Park, AZ 85340
MLS# 6923906Listed by: KELLER WILLIAMS ARIZONA REALTY $619,900Active4 beds 4 baths2,842 sq. ft.
$619,900Active4 beds 4 baths2,842 sq. ft.18427 W Pasadena Avenue, Litchfield Park, AZ 85340
MLS# 6922298Listed by: AIR ONE REALTY LLC $1,600,000Active5 beds 5 baths4,992 sq. ft.
$1,600,000Active5 beds 5 baths4,992 sq. ft.18225 W Palo Verde Court, Litchfield Park, AZ 85340
MLS# 6921383Listed by: REALTY OF AMERICA LLC
