6052 N 183rd Avenue, Citrus Park, AZ 85355
Local realty services provided by:Better Homes and Gardens Real Estate BloomTree Realty
Listed by: angela williams
Office: west usa realty
MLS#:6802966
Source:ARMLS
Price summary
- Price:$899,000
- Price per sq. ft.:$220.78
- Monthly HOA dues:$23.33
About this home
Lowest price per square foot in Clearwater Farms—and priced below appraised value! Don't miss your chance to own this truly unique, custom-built property on 2 irrigated acres. Designed with sustainability in mind, this home features strawbale insulation known for exceptional thermal efficiency—keeping your indoor climate comfortable year-round while reducing energy costs.
Step inside the Spanish-style courtyard and instantly feel the charm—arched stucco walls, terracotta tile floors, and the soothing sounds of a water feature set the tone. Perfect for entertaining or peaceful mornings with a cup of coffee. Inside, enjoy a cozy living space with a fireplace, generously sized guest bedrooms in their own private wing, and a spacious primary suite retreat. The cooled garage with a half bath adds versatility for hobbyists or workshop needs. A massive game or bonus room offers endless potential whether you envision a home theater, gym, or multi-generational living space.
Outside is where this property truly shines: a stone breezeway leads to an expansive covered patio with slate flooring, woodfire oven, and plenty of space for seating ... ideal for al fresco dining. Enjoy your own Zen-style gazebo, sport court (volleyball, pickleball, Four Square, tetherball, and more), and a kids' play zone with swings and slide.
There's even room to grow with garden beds ready for your green thumb.
Whether you're looking for a forever home, a retreat for hosting, or a versatile property with space to spread outthis Waddell gem checks every box. With 2 acres with irrigation rights, there's endless potential to custom it to your lifestyle or revamp it into a horse property, build out a homestead, or even add a pool or guest house. The possibilities are truly wide open!
Contact an agent
Home facts
- Year built:1998
- Listing ID #:6802966
- Updated:December 18, 2025 at 03:46 PM
Rooms and interior
- Bedrooms:4
- Total bathrooms:4
- Full bathrooms:3
- Half bathrooms:1
- Living area:4,072 sq. ft.
Heating and cooling
- Cooling:Ceiling Fan(s), ENERGY STAR Qualified Equipment
- Heating:Electric
Structure and exterior
- Year built:1998
- Building area:4,072 sq. ft.
- Lot area:2 Acres
Schools
- High school:Canyon View High School
- Middle school:Litchfield Elementary School
- Elementary school:L. Thomas Heck Middle School
Utilities
- Water:Private Water Company
- Sewer:Septic In & Connected
Finances and disclosures
- Price:$899,000
- Price per sq. ft.:$220.78
- Tax amount:$4,172 (2023)
New listings near 6052 N 183rd Avenue
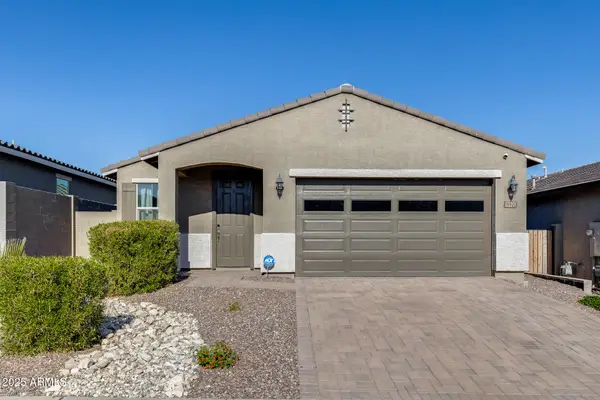 $410,000Active3 beds 2 baths1,425 sq. ft.
$410,000Active3 beds 2 baths1,425 sq. ft.19920 W Rancho Drive, Litchfield Park, AZ 85340
MLS# 6954114Listed by: MY HOME GROUP REAL ESTATE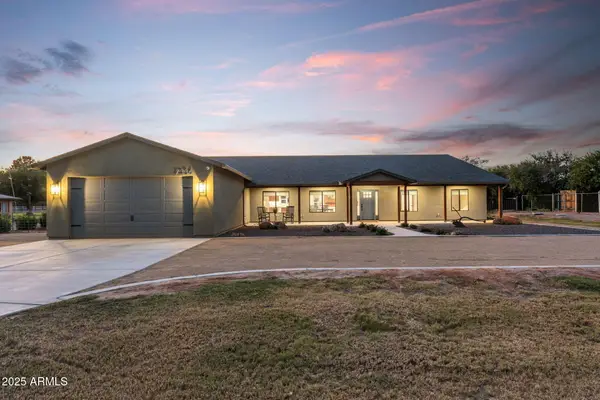 $1,150,000Active5 beds 3 baths2,835 sq. ft.
$1,150,000Active5 beds 3 baths2,835 sq. ft.7336 N 181st Avenue, Waddell, AZ 85355
MLS# 6952075Listed by: KELLER WILLIAMS, PROFESSIONAL PARTNERS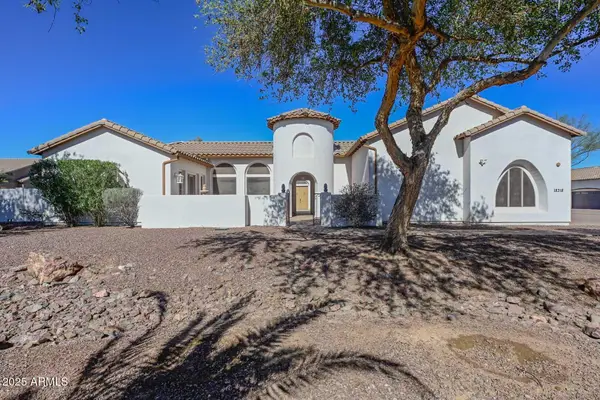 $1,594,900Active6 beds 6 baths6,305 sq. ft.
$1,594,900Active6 beds 6 baths6,305 sq. ft.18318 W Solano Drive, Litchfield Park, AZ 85340
MLS# 6950772Listed by: HOMESMART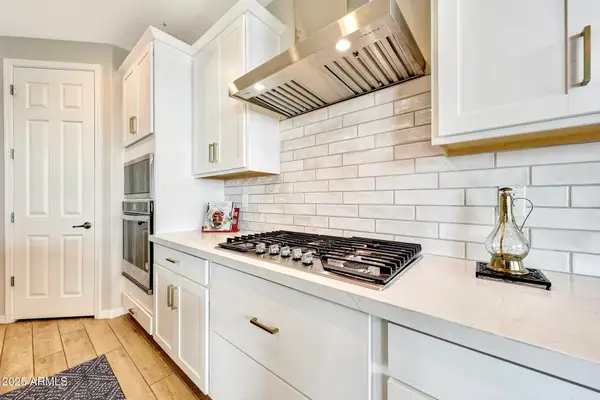 $557,000Active3 beds 3 baths2,645 sq. ft.
$557,000Active3 beds 3 baths2,645 sq. ft.5115 N 181st Drive, Litchfield Park, AZ 85340
MLS# 6950227Listed by: REALTY ONE GROUP $505,249Active4 beds 2 baths2,308 sq. ft.
$505,249Active4 beds 2 baths2,308 sq. ft.19136 W Missouri Avenue, Litchfield Park, AZ 85340
MLS# 6943907Listed by: TOWNE BROKERAGE SERVICES, INC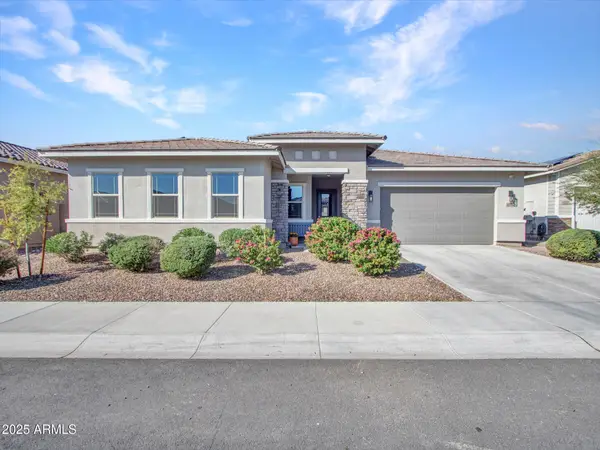 $715,000Active4 beds 4 baths3,430 sq. ft.
$715,000Active4 beds 4 baths3,430 sq. ft.5132 N 185th Avenue, Litchfield Park, AZ 85340
MLS# 6941828Listed by: BERKSHIRE HATHAWAY HOMESERVICES ARIZONA PROPERTIES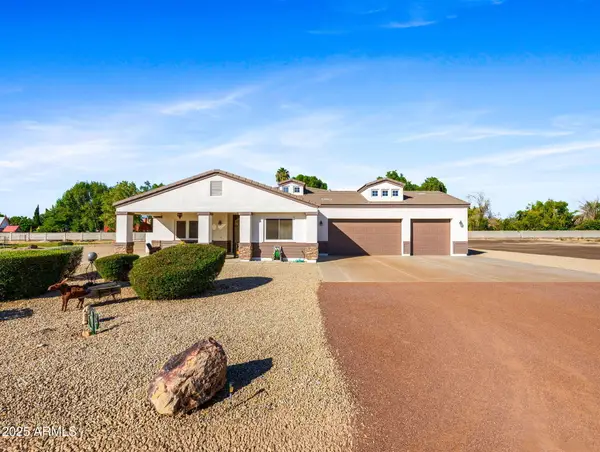 $925,000Active4 beds 3 baths2,937 sq. ft.
$925,000Active4 beds 3 baths2,937 sq. ft.6528 N 171st Lane, Waddell, AZ 85355
MLS# 6941070Listed by: REAL BROKER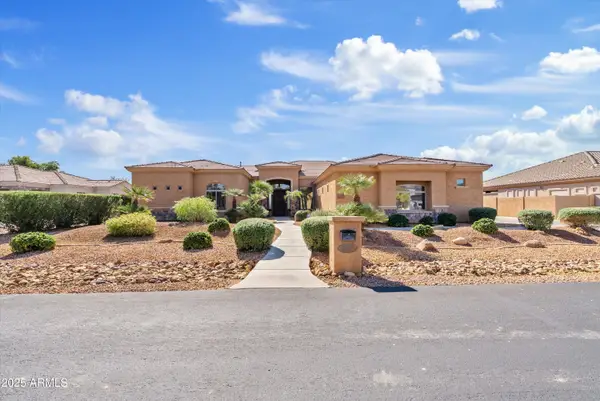 $925,000Active5 beds 3 baths3,594 sq. ft.
$925,000Active5 beds 3 baths3,594 sq. ft.18017 W Montebello Avenue, Litchfield Park, AZ 85340
MLS# 6940909Listed by: REALTY ONE GROUP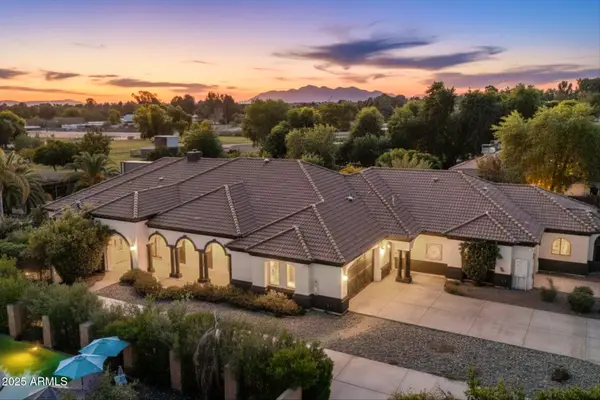 $1,495,000Active3 beds 4 baths4,122 sq. ft.
$1,495,000Active3 beds 4 baths4,122 sq. ft.7113 N 183rd Avenue, Waddell, AZ 85355
MLS# 6940056Listed by: KELLER WILLIAMS REALTY SONORAN LIVING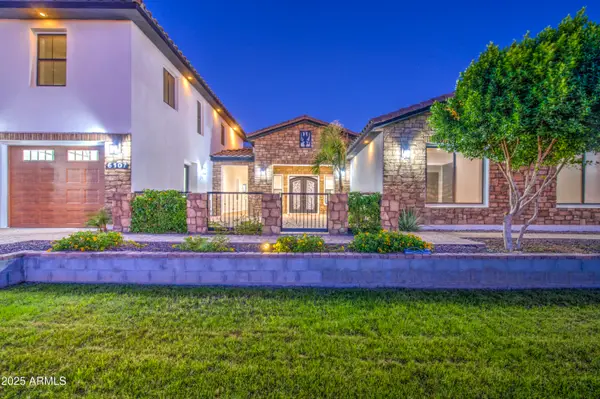 $1,594,000Pending7 beds 7 baths5,934 sq. ft.
$1,594,000Pending7 beds 7 baths5,934 sq. ft.6107 N 175th Avenue, Waddell, AZ 85355
MLS# 6940032Listed by: EXP REALTY
