7030 N 181st Avenue, Citrus Park, AZ 85355
Local realty services provided by:Better Homes and Gardens Real Estate S.J. Fowler
Listed by: nikki doherty
Office: my home group real estate
MLS#:6796087
Source:ARMLS
Price summary
- Price:$905,000
- Price per sq. ft.:$252.65
About this home
$15,000 buyer bonus!! PLUG AND PLAY HORSE PROPERTY WITH 5 BEDROOMS AND A POOL!!! UPDATED KITCHEN WITH DOUBLE OVENS-NEW CARPET-FRESH INTERIOR AND EXTERIOR PAINT-2 NEW AC'S-NEWER ROOF-REMODELED BATHROOMS-1 BEDROOM/BATH DOWNSTAIRS WITH SEPERATEENTRANCE/EXIT PERFECT FOR MULTIGEN LIVING-MASTER AND 3 LARGE GUEST BEDROOMS UPSTAIRS OFFER HUGE WALK IN CLOSETS AND WALK OUT BALCONIES, CURVED STAIRCASE ADDS CHARACTER AND CHARM, BACKYARD OFFERS FENCED POOL W/ NEW PUMP. HORSE AREA IS TRAINER READY OFFERING 8 12X24 STALLS EACH WITH POWER/WATER AND DEL MAR TO THE ROOF, 60' CUSTOM TRAINERS ROUND PEN, TACK SHED, FEED ROOM, SHOEING BAY, AND 185X225 LIGHTED ARENA WITH EXCEPTIONAL FOOTING. PLENTY OF ROOM FOR TOY/TRAILER PARKING. THIS ONE HAS IT ALL
Contact an agent
Home facts
- Year built:1990
- Listing ID #:6796087
- Updated:December 29, 2025 at 05:44 PM
Rooms and interior
- Bedrooms:5
- Total bathrooms:3
- Full bathrooms:3
- Living area:3,582 sq. ft.
Heating and cooling
- Cooling:Ceiling Fan(s)
- Heating:Electric
Structure and exterior
- Year built:1990
- Building area:3,582 sq. ft.
- Lot area:2 Acres
Schools
- High school:Canyon View High School
- Middle school:Belen Soto Elementary School
- Elementary school:Belen Soto Elementary School
Utilities
- Water:Private Water Company
- Sewer:Septic In & Connected
Finances and disclosures
- Price:$905,000
- Price per sq. ft.:$252.65
- Tax amount:$2,677
New listings near 7030 N 181st Avenue
- New
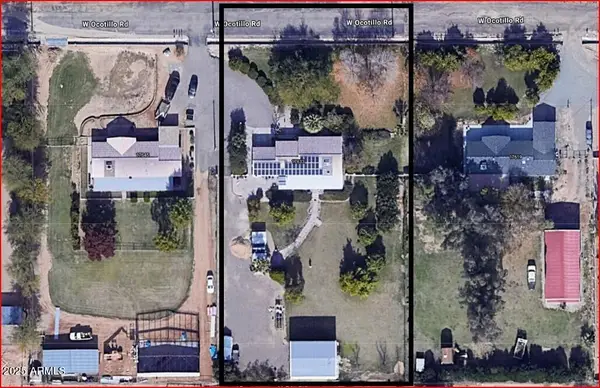 $749,000Active3 beds 2 baths1,526 sq. ft.
$749,000Active3 beds 2 baths1,526 sq. ft.17633 W Ocotillo Road, Waddell, AZ 85355
MLS# 6940912Listed by: REALTY ONE GROUP - New
 $1,400,000Active4 beds 4 baths4,322 sq. ft.
$1,400,000Active4 beds 4 baths4,322 sq. ft.18131 W Palo Verde Court, Litchfield Park, AZ 85340
MLS# 6959854Listed by: FATHOM REALTY ELITE  $1,075,000Active4 beds 3 baths1,918 sq. ft.
$1,075,000Active4 beds 3 baths1,918 sq. ft.7515 N 185th Avenue, Waddell, AZ 85355
MLS# 6957305Listed by: EXP REALTY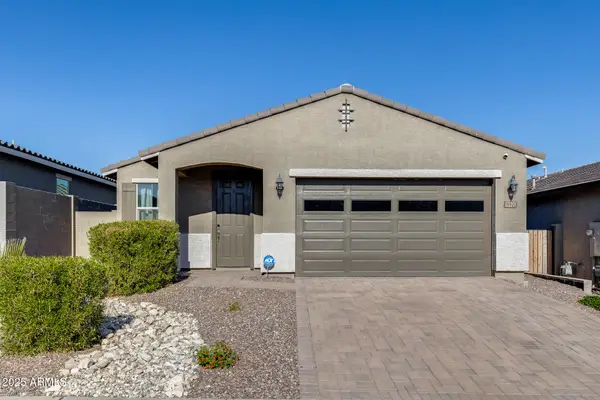 $410,000Active3 beds 2 baths1,425 sq. ft.
$410,000Active3 beds 2 baths1,425 sq. ft.19920 W Rancho Drive, Litchfield Park, AZ 85340
MLS# 6954114Listed by: MY HOME GROUP REAL ESTATE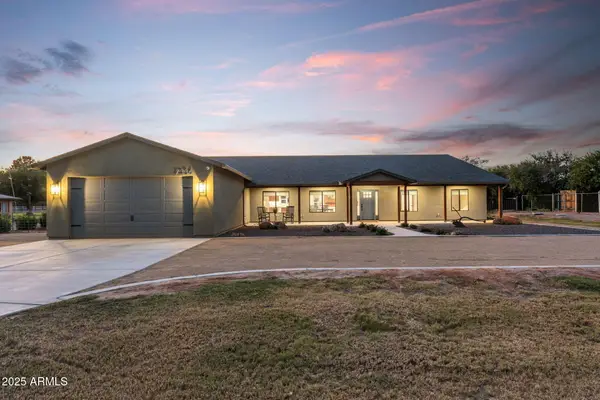 $1,150,000Active5 beds 3 baths2,835 sq. ft.
$1,150,000Active5 beds 3 baths2,835 sq. ft.7336 N 181st Avenue, Waddell, AZ 85355
MLS# 6952075Listed by: KELLER WILLIAMS, PROFESSIONAL PARTNERS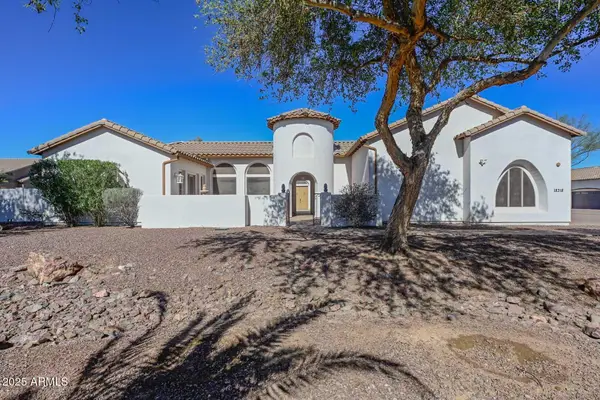 $1,594,900Active6 beds 6 baths6,305 sq. ft.
$1,594,900Active6 beds 6 baths6,305 sq. ft.18318 W Solano Drive, Litchfield Park, AZ 85340
MLS# 6950772Listed by: HOMESMART $505,249Pending4 beds 2 baths
$505,249Pending4 beds 2 baths19136 W Missouri Avenue, Litchfield Park, AZ 85340
MLS# 6943907Listed by: TOWNE BROKERAGE SERVICES, INC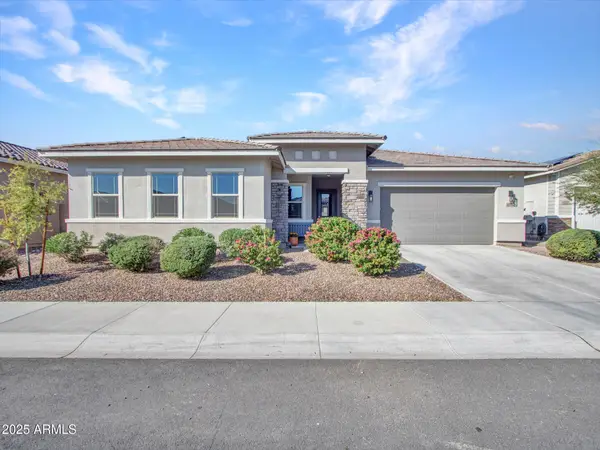 $715,000Active4 beds 4 baths3,430 sq. ft.
$715,000Active4 beds 4 baths3,430 sq. ft.5132 N 185th Avenue, Litchfield Park, AZ 85340
MLS# 6941828Listed by: BERKSHIRE HATHAWAY HOMESERVICES ARIZONA PROPERTIES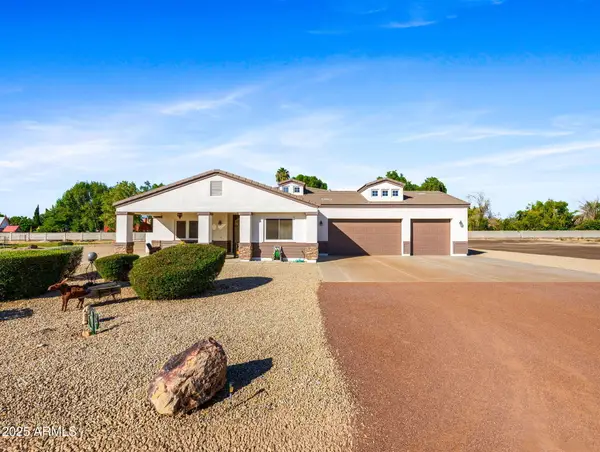 $925,000Active4 beds 3 baths2,937 sq. ft.
$925,000Active4 beds 3 baths2,937 sq. ft.6528 N 171st Lane, Waddell, AZ 85355
MLS# 6941070Listed by: REAL BROKER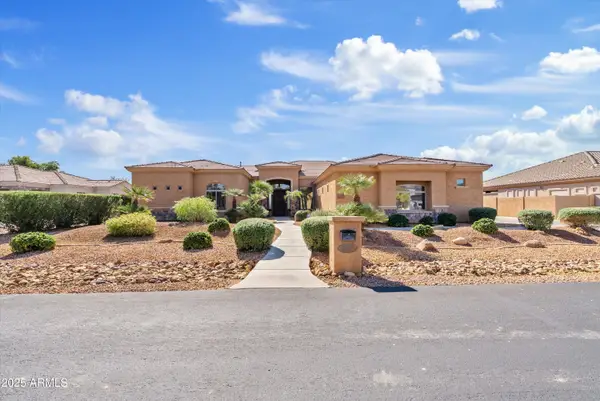 $925,000Active5 beds 3 baths3,594 sq. ft.
$925,000Active5 beds 3 baths3,594 sq. ft.18017 W Montebello Avenue, Litchfield Park, AZ 85340
MLS# 6940909Listed by: REALTY ONE GROUP
