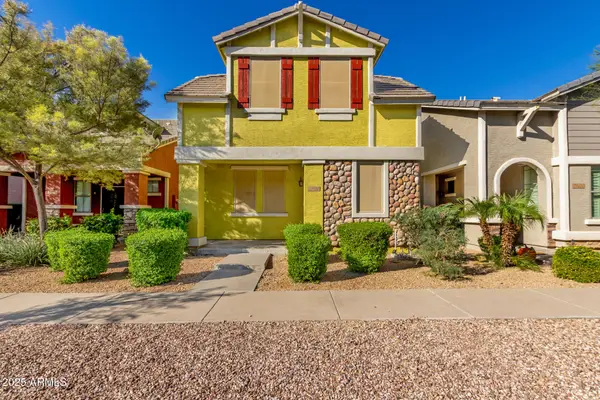1860 W Buckhorn Trail, Deer Valley, AZ 85085
Local realty services provided by:Better Homes and Gardens Real Estate S.J. Fowler
1860 W Buckhorn Trail,Phoenix, AZ 85085
$635,000
- 3 Beds
- 3 Baths
- 2,180 sq. ft.
- Single family
- Active
Listed by: melanie bounds602-499-4898
Office: re/max professionals
MLS#:6749064
Source:ARMLS
Price summary
- Price:$635,000
- Price per sq. ft.:$291.28
- Monthly HOA dues:$157.67
About this home
Welcome to your dream home in the highly desirable Fireside at Norterra community in North Phoenix! This stunning residence features soaring ceilings in the main living area, 3 bedrooms, 2.5 baths, a versatile den/office/playroom,& a spacious loft. Recent updates include a new AC unit (Dec 2023), fresh paint including garage, & new carpet & tile throughout The luxurious primary suite includes dual walk-in closets & a spa-like bathroom w/dual sinks & a walk-in shower. The well-appointed kitchen boasts espresso cabinets, granite countertops, a large island, a gas stove, & a walk-in pantry. Enjoy North/South exposure w/ expansive land behind for added privacy ..Outside, artificial turf & pavers finish the backyard, & the home was painted 2 years ago. The large laundry room comes w/ a tub sink, & the washer, dryer, & refrigerator are included. The community offers a heated play pool, splash pool, fitness center, basketball & tennis courts, & nearby hiking trails in the Sonoran Preserve. Don't miss out on this ultimate blend of comfort and convenience!
Contact an agent
Home facts
- Year built:2013
- Listing ID #:6749064
- Updated:November 14, 2025 at 04:02 PM
Rooms and interior
- Bedrooms:3
- Total bathrooms:3
- Full bathrooms:2
- Half bathrooms:1
- Living area:2,180 sq. ft.
Heating and cooling
- Heating:Natural Gas
Structure and exterior
- Year built:2013
- Building area:2,180 sq. ft.
- Lot area:0.12 Acres
Schools
- High school:Barry Goldwater High School
- Middle school:Union Park School
- Elementary school:Union Park School
Utilities
- Water:City Water
Finances and disclosures
- Price:$635,000
- Price per sq. ft.:$291.28
- Tax amount:$3,495 (2023)
New listings near 1860 W Buckhorn Trail
- New
 $670,000Active6 beds 3 baths3,742 sq. ft.
$670,000Active6 beds 3 baths3,742 sq. ft.2125 W Crimson Terrace, Phoenix, AZ 85085
MLS# 6947105Listed by: RUSS LYON SOTHEBY'S INTERNATIONAL REALTY - Open Fri, 10am to 1pmNew
 $575,000Active3 beds 3 baths1,558 sq. ft.
$575,000Active3 beds 3 baths1,558 sq. ft.27812 N 26th Avenue, Phoenix, AZ 85085
MLS# 6946502Listed by: RUSS LYON SOTHEBY'S INTERNATIONAL REALTY - Open Fri, 11am to 2pmNew
 $565,000Active3 beds 3 baths2,149 sq. ft.
$565,000Active3 beds 3 baths2,149 sq. ft.20140 N 87th Drive, Peoria, AZ 85382
MLS# 6945893Listed by: RUSS LYON SOTHEBY'S INTERNATIONAL REALTY - New
 $409,999Active3 beds 3 baths1,955 sq. ft.
$409,999Active3 beds 3 baths1,955 sq. ft.20032 N 49th Drive, Glendale, AZ 85308
MLS# 6945904Listed by: CITIEA  $789,990Pending5 beds 4 baths
$789,990Pending5 beds 4 baths6937 W Buckhorn Trail, Peoria, AZ 85383
MLS# 6945808Listed by: DRH PROPERTIES INC- New
 $650,000Active3 beds 2 baths1,736 sq. ft.
$650,000Active3 beds 2 baths1,736 sq. ft.35011 N 3rd Street, Phoenix, AZ 85086
MLS# 6945736Listed by: COOPER PREMIER PROPERTIES LLC - New
 $485,000Active3 beds 2 baths1,454 sq. ft.
$485,000Active3 beds 2 baths1,454 sq. ft.6719 W Sack Drive, Glendale, AZ 85308
MLS# 6945764Listed by: WEST USA REALTY - Open Sat, 9am to 3pmNew
 $879,000Active5 beds 4 baths4,002 sq. ft.
$879,000Active5 beds 4 baths4,002 sq. ft.8616 W Clara Lane, Peoria, AZ 85382
MLS# 6945798Listed by: BERKSHIRE HATHAWAY HOMESERVICES ARIZONA PROPERTIES - Open Fri, 10am to 12pmNew
 $640,000Active2 beds 2 baths2,074 sq. ft.
$640,000Active2 beds 2 baths2,074 sq. ft.5100 E Rancho Paloma Drive #2007, Cave Creek, AZ 85331
MLS# 6945647Listed by: REAL BROKER - New
 $550,000Active1.07 Acres
$550,000Active1.07 Acres8674 W Villa Lindo Drive #8, Peoria, AZ 85383
MLS# 6945621Listed by: PRESTIGE REALTY
