2010 W Union Park Drive, Phoenix, AZ 85085
Local realty services provided by:Better Homes and Gardens Real Estate S.J. Fowler
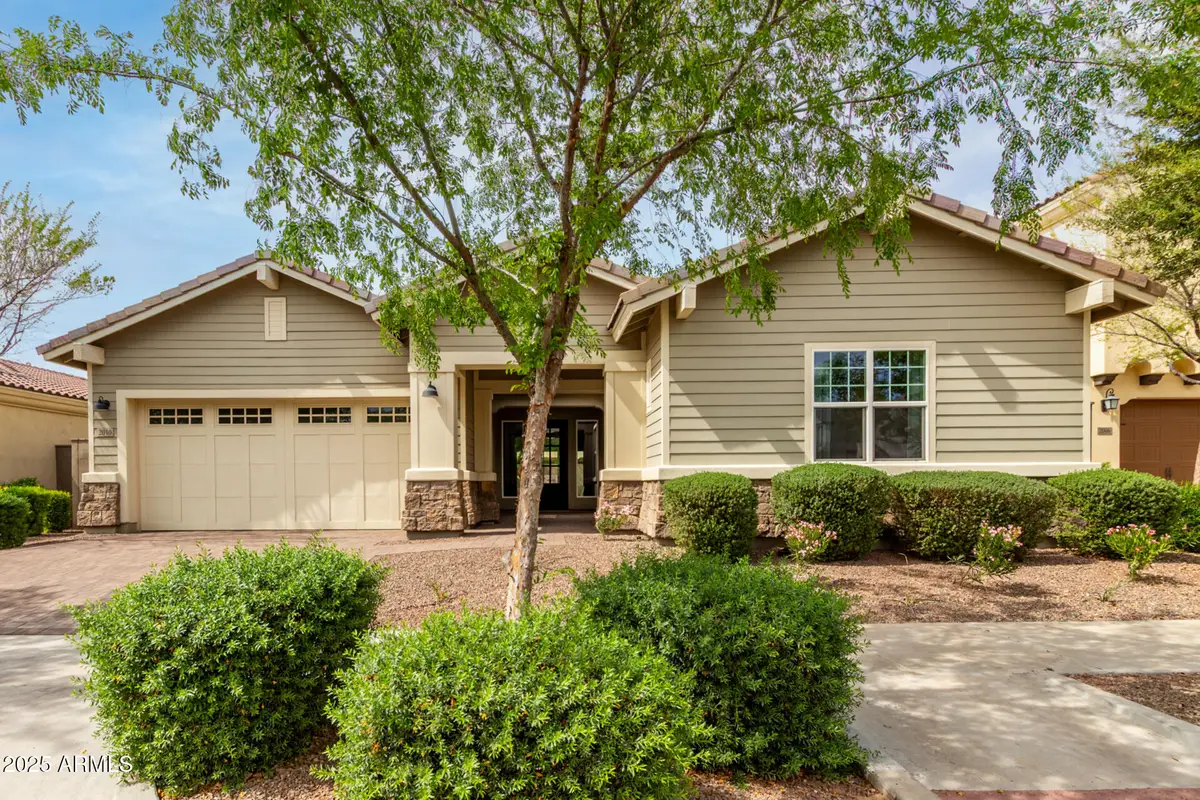
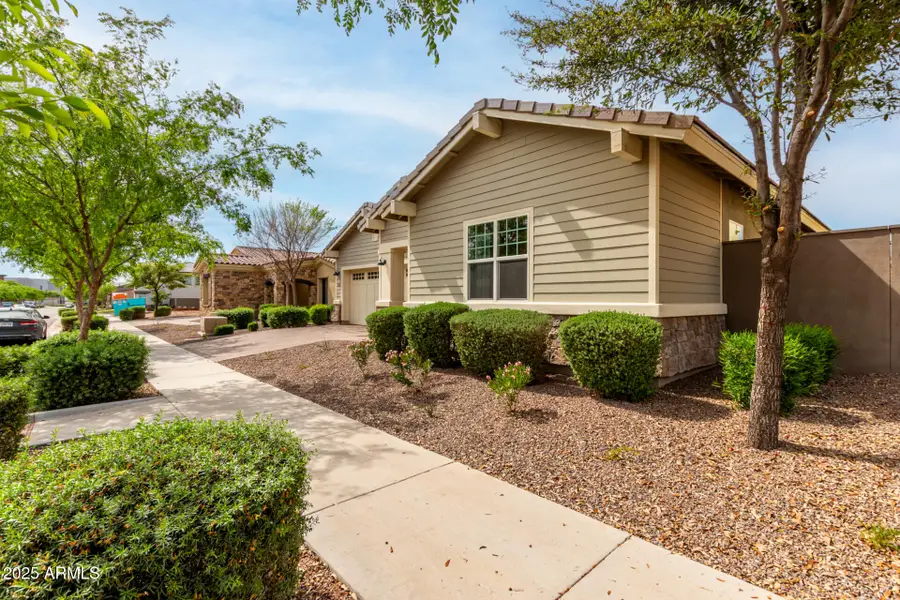
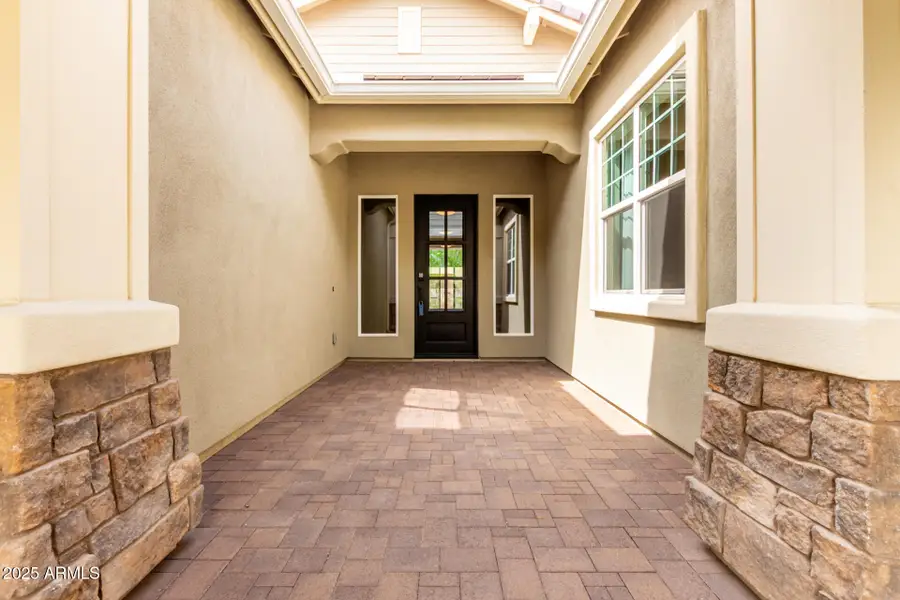
2010 W Union Park Drive,Phoenix, AZ 85085
$1,149,999
- 3 Beds
- 4 Baths
- 2,983 sq. ft.
- Single family
- Active
Listed by:ash witwit
Office:realty one scottsdale llc.
MLS#:6842346
Source:ARMLS
Price summary
- Price:$1,149,999
- Price per sq. ft.:$385.52
- Monthly HOA dues:$165
About this home
Amazing never-lived-in residence in Union Park is a must see! This beautiful former model from Cachet Homes features a charming curb appeal, a manicured landscape, and a great location near shopping, dining & more. The interiors have been extensively upgraded and are a perfect combination of style and comfort. The stunning corridor welcomes you into vast living areas with stylish tray ceilings, tile floors, a cool palette, and plenty of natural light. The stunning kitchen is a chef's dream showcasing hanging track lights, plentiful storage cabinetry, sleek white granite counters, a stylish backsplash, a pantry & SS appliances. The huge main retreat is ready for your personal touch displaying carpet, a separate exit, a sizable walk-in closet, and a bathroom with two vanities for comfort & an enclosed step-in shower. You'll love the spacious den/office fantastic for working from home or practicing your hobbies. The laundry room offers attached cabinets for added organization. Enjoy your morning coffee on the patio and delight in the view of the lush greenbelt and the relaxing sound of the fountain. Discover the community's perks, such as the clubhouse, spa, children's playground, pool for those hot summer days & many more! This home is a must-see! You don't want to miss it!
Contact an agent
Home facts
- Year built:2019
- Listing Id #:6842346
- Updated:August 13, 2025 at 03:06 PM
Rooms and interior
- Bedrooms:3
- Total bathrooms:4
- Full bathrooms:3
- Half bathrooms:1
- Living area:2,983 sq. ft.
Heating and cooling
- Cooling:Ceiling Fan(s)
- Heating:Natural Gas
Structure and exterior
- Year built:2019
- Building area:2,983 sq. ft.
- Lot area:0.18 Acres
Schools
- High school:Barry Goldwater High School
- Middle school:Deer Valley Middle School
- Elementary school:Esperanza Elementary School
Utilities
- Water:City Water
Finances and disclosures
- Price:$1,149,999
- Price per sq. ft.:$385.52
- Tax amount:$3,642 (2024)
New listings near 2010 W Union Park Drive
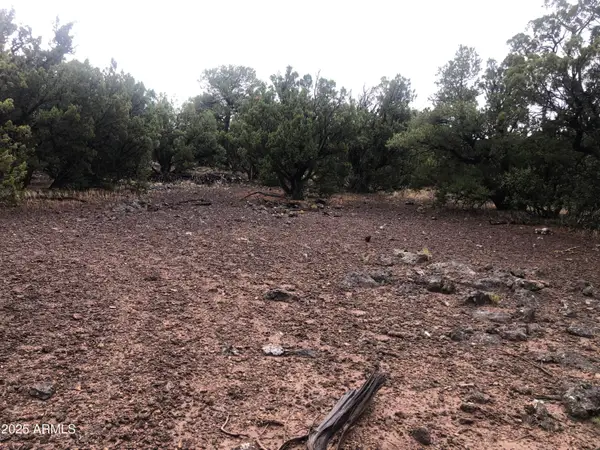 $95,000Active5.16 Acres
$95,000Active5.16 Acres5X N 8333 Road #001, Concho, AZ 85924
MLS# 6866325Listed by: WEST USA REALTY- New
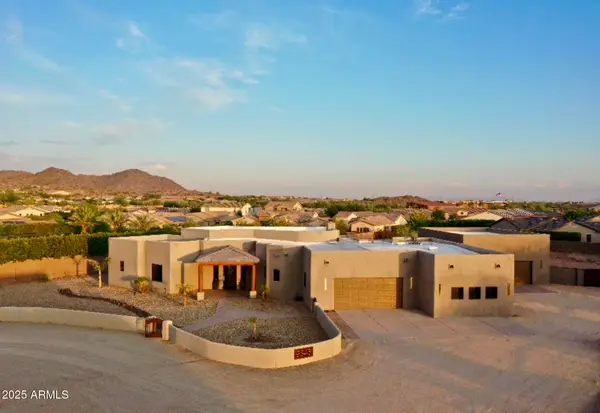 $1,499,000Active3 beds 3 baths2,887 sq. ft.
$1,499,000Active3 beds 3 baths2,887 sq. ft.9845 W Tether Trail, Peoria, AZ 85383
MLS# 6906012Listed by: WEST USA REALTY - New
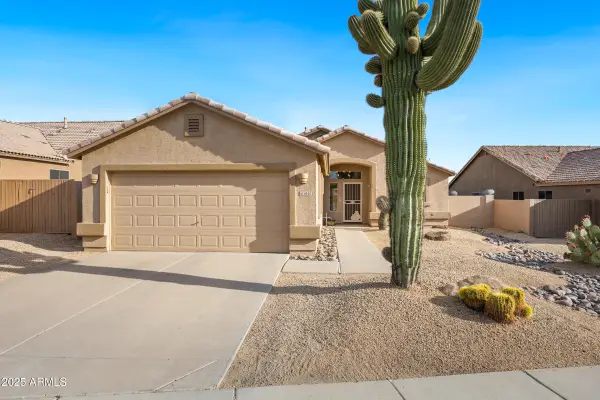 $575,000Active3 beds 2 baths1,679 sq. ft.
$575,000Active3 beds 2 baths1,679 sq. ft.5045 E Duane Lane, Cave Creek, AZ 85331
MLS# 6906016Listed by: ON Q PROPERTY MANAGEMENT - New
 $282,500Active1 beds 1 baths742 sq. ft.
$282,500Active1 beds 1 baths742 sq. ft.29606 N Tatum Boulevard #149, Cave Creek, AZ 85331
MLS# 6905846Listed by: HOMESMART - New
 $759,900Active4 beds 3 baths2,582 sq. ft.
$759,900Active4 beds 3 baths2,582 sq. ft.44622 N 41st Drive, Phoenix, AZ 85087
MLS# 6905865Listed by: REALTY ONE GROUP - New
 $800,000Active3 beds 3 baths2,661 sq. ft.
$800,000Active3 beds 3 baths2,661 sq. ft.42019 N Golf Crest Road, Anthem, AZ 85086
MLS# 6905695Listed by: MOMENTUM BROKERS LLC - New
 $369,000Active3 beds 2 baths1,475 sq. ft.
$369,000Active3 beds 2 baths1,475 sq. ft.10761 W Beaubien Drive, Peoria, AZ 85373
MLS# 6905719Listed by: BERKSHIRE HATHAWAY HOMESERVICES ARIZONA PROPERTIES - New
 $872,216Active4 beds 3 baths2,770 sq. ft.
$872,216Active4 beds 3 baths2,770 sq. ft.7392 W Gambit Trail, Peoria, AZ 85383
MLS# 6905720Listed by: HOMELOGIC REAL ESTATE - New
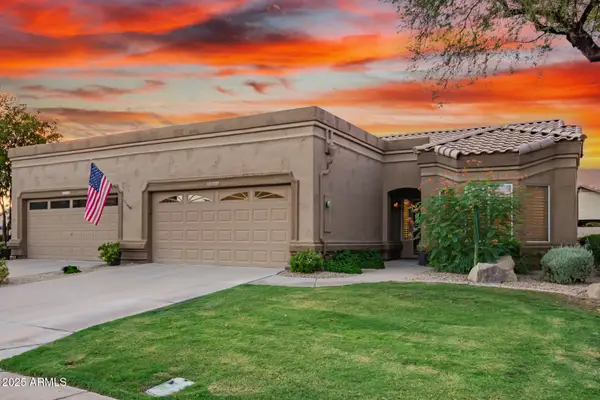 $423,900Active2 beds 2 baths1,448 sq. ft.
$423,900Active2 beds 2 baths1,448 sq. ft.9064 W Marco Polo Road, Peoria, AZ 85382
MLS# 6905736Listed by: HOMESMART - New
 $314,000Active2 beds 3 baths1,030 sq. ft.
$314,000Active2 beds 3 baths1,030 sq. ft.2150 W Alameda Road #1390, Phoenix, AZ 85085
MLS# 6905768Listed by: HOMESMART
