9845 W Tether Trail, Peoria, AZ 85383
Local realty services provided by:Better Homes and Gardens Real Estate BloomTree Realty
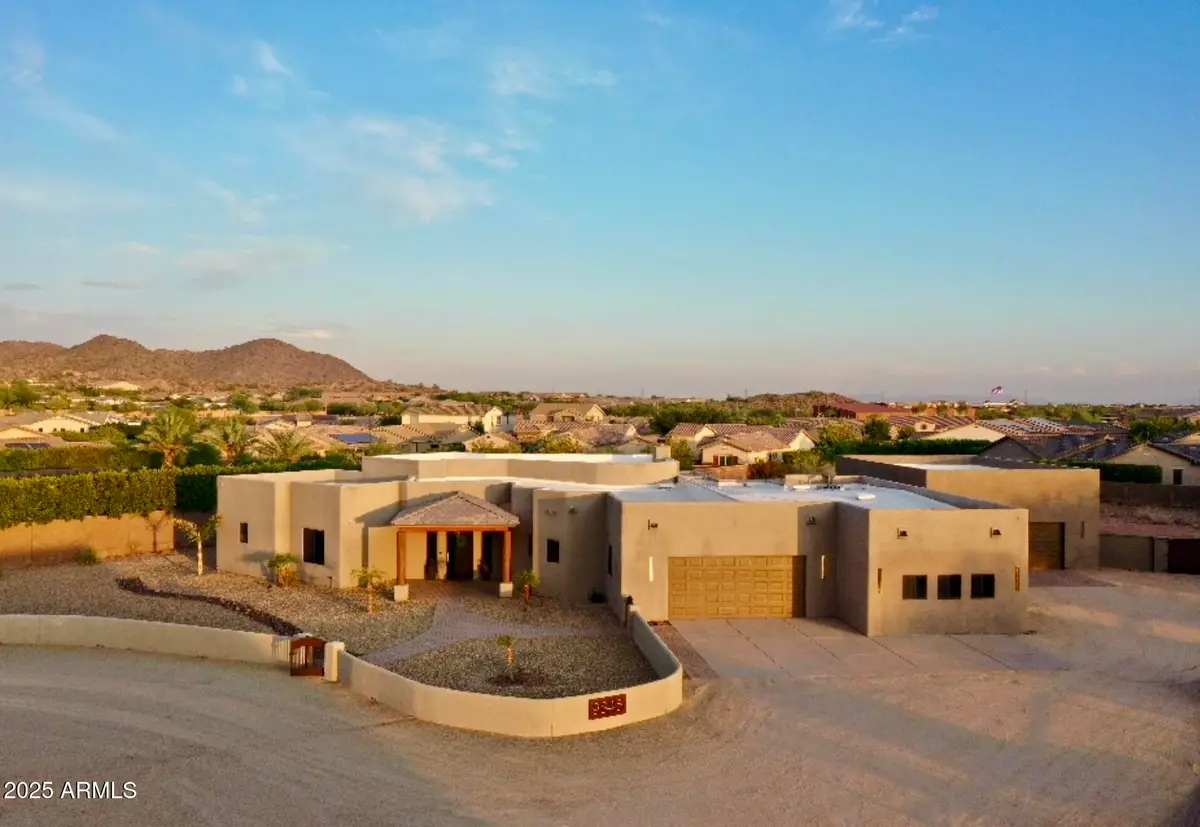


9845 W Tether Trail,Peoria, AZ 85383
$1,499,990
- 3 Beds
- 3 Baths
- 2,887 sq. ft.
- Single family
- Active
Listed by:tonya lynn depeo gibbs
Office:west usa realty
MLS#:6906012
Source:ARMLS
Price summary
- Price:$1,499,990
- Price per sq. ft.:$519.57
About this home
Honey stop the car now and do not miss the opportunity to own an amazing recently re-modeled custom home that has it ALL! This 3 bed, 2.5 bath, home with theater sits on almost 1.25 acres on a cul-de-sac lot with NO HOA, 3 separate garage areas, parking for more than 6 cars and spectacular views! Inside the main house is a kitchen that is a chefs dream with a 8x7 ft island and bar area, a plethora of custom cabinets, tile backsplash, Electrolux fridge freezer, wine fridge, drink fridge, 8 burner Forno gas stove with 2 flat grill attachments, 2 stoves and a custom hood range. The grand primary suite features a sitting room, large walk-in closet, outdoor exit, double head shower, a sauna, double sinks and separate toilet room. The guest bedroom also has its own bath to make a 2nd suite. The open concept family room features a fireplace, its own 1/2 bath for guests an amazing all glass wall to see the beautiful views of the backyard. The inside laundry room features a sink and plenty of storage for all of your laundry needs. Tile, ceiling fans, upgraded lighting, cabinetry, speakers, sound system, and so much more, the inside of this home has too many upgrades to list them all. The backyard paradise has been completed with a stunning pebble-tech pool and waterfall, jacuzzi, built in BBQ, built in bar area to make the outside of this home an entertainers dream! The 1st 2 car garage is oversized and features cabinets, storage area, workbench, painted floors and a water softner for the entire home. The 2nd garage has been turned into an almost 600 sqft movie theater that is air conditioned and heated and makes the actual sqft of the home almost 3500 sqft. The extended length and height 3rd garage is 30x40 and can hold 4 vehicles. It features LED lighting, windows, a separate entry way and hook-up for an RV. The front yard is fenced in and features a roundabout with gorgeous cacti which is part of the property and provides plenty of parking for guests in the front. Last but not least don't forget about the huge double RV gated block fenced-in extra lot in the back that you can build almost anything your little heart desires with or store your RV, boat, trailers and toys! Hurry on out today so that you can see all that this beautiful home has to offer while it is still here!!!
Contact an agent
Home facts
- Year built:2001
- Listing Id #:6906012
- Updated:August 15, 2025 at 12:41 AM
Rooms and interior
- Bedrooms:3
- Total bathrooms:3
- Full bathrooms:2
- Half bathrooms:1
- Living area:2,887 sq. ft.
Heating and cooling
- Cooling:Ceiling Fan(s), Mini Split, Programmable Thermostat
- Heating:Electric, Mini Split
Structure and exterior
- Year built:2001
- Building area:2,887 sq. ft.
- Lot area:1.22 Acres
Schools
- High school:Liberty High School
- Middle school:Zuni Hills Elementary School
- Elementary school:Zuni Hills Elementary School
Utilities
- Water:Shared Well
- Sewer:Septic In & Connected
Finances and disclosures
- Price:$1,499,990
- Price per sq. ft.:$519.57
- Tax amount:$3,292
New listings near 9845 W Tether Trail
- New
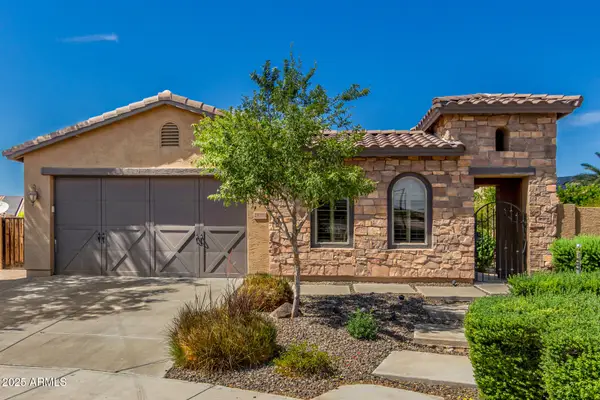 $575,000Active3 beds 2 baths2,111 sq. ft.
$575,000Active3 beds 2 baths2,111 sq. ft.29703 N 70th Avenue, Peoria, AZ 85383
MLS# 6906107Listed by: MY HOME GROUP REAL ESTATE - New
 $379,900Active3 beds 3 baths1,603 sq. ft.
$379,900Active3 beds 3 baths1,603 sq. ft.8720 W Windsor Drive, Peoria, AZ 85381
MLS# 6906128Listed by: WEST USA REALTY - New
 $462,500Active3 beds 2 baths1,681 sq. ft.
$462,500Active3 beds 2 baths1,681 sq. ft.10841 W Via Del Sol --, Peoria, AZ 85373
MLS# 6906133Listed by: WEST USA REALTY - New
 $1,300,000Active4 beds 4 baths3,799 sq. ft.
$1,300,000Active4 beds 4 baths3,799 sq. ft.9324 W Molly Lane, Peoria, AZ 85383
MLS# 6906065Listed by: EXP REALTY - New
 $569,900Active3 beds 2 baths1,996 sq. ft.
$569,900Active3 beds 2 baths1,996 sq. ft.8314 W Escuda Drive, Peoria, AZ 85382
MLS# 6906071Listed by: REALTY ONE GROUP - New
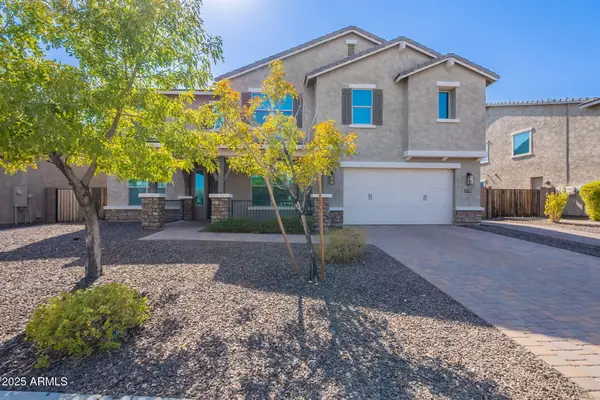 $959,000Active6 beds 5 baths4,958 sq. ft.
$959,000Active6 beds 5 baths4,958 sq. ft.22172 N 94th Lane, Peoria, AZ 85383
MLS# 6906093Listed by: WEST USA REALTY - New
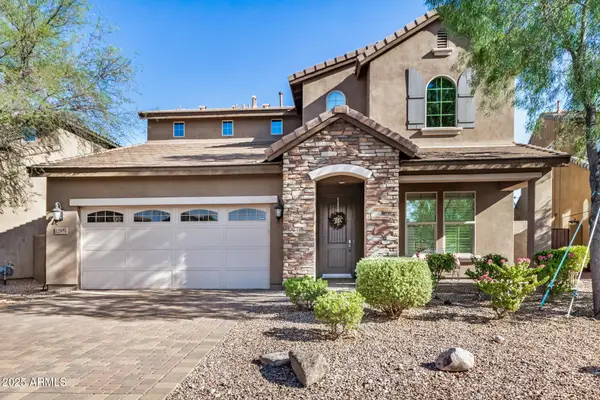 $729,900Active4 beds 4 baths2,945 sq. ft.
$729,900Active4 beds 4 baths2,945 sq. ft.12951 W Ashler Hills Drive, Peoria, AZ 85383
MLS# 6905882Listed by: HOMESMART - New
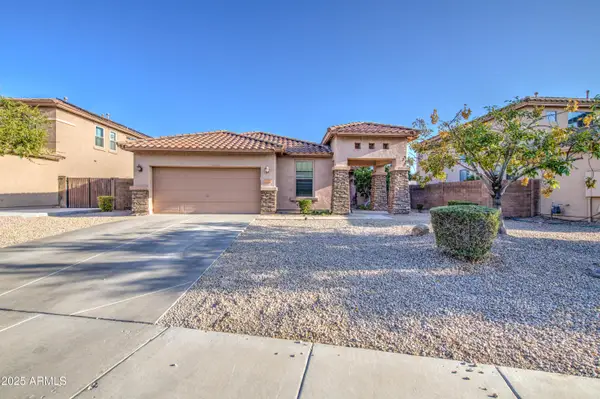 $465,000Active4 beds 2 baths1,815 sq. ft.
$465,000Active4 beds 2 baths1,815 sq. ft.8557 W Malapai Drive, Peoria, AZ 85345
MLS# 6905903Listed by: EXP REALTY - New
 $240,000Active2 beds 2 baths863 sq. ft.
$240,000Active2 beds 2 baths863 sq. ft.8140 N 107th Avenue #306, Peoria, AZ 85345
MLS# 6905828Listed by: HATCH BOUTIQUE REAL ESTATE BROKERAGE LLC
