2408 W Oberlin Way, Deer Valley, AZ 85085
Local realty services provided by:Better Homes and Gardens Real Estate BloomTree Realty
2408 W Oberlin Way,Phoenix, AZ 85085
$450,000
- 3 Beds
- 2 Baths
- 1,504 sq. ft.
- Single family
- Active
Listed by:chris usher
Office:exp realty
MLS#:6908333
Source:ARMLS
Price summary
- Price:$450,000
- Price per sq. ft.:$299.2
- Monthly HOA dues:$51.67
About this home
Welcome to your new North Phoenix home! This charming single-level property has been freshly painted throughout, giving it a bright, clean, and move-in ready feel. The open floor plan with vaulted ceilings creates an airy atmosphere, while the spacious great room flows seamlessly into the kitchen, perfect for gatherings and everyday living. Neutral tile flooring runs through the main living areas, making upkeep a breeze, and the kitchen offers plenty of cabinetry and counter space.
Enjoy Arizona evenings in the low-maintenance backyard featuring desert landscaping and a covered patio. The private front courtyard adds extra curb appeal and charm. With a split-bedroom layout, oversized great room, and 2-car garage, this home is both functional and inviting. Located near I-17, Loop 101 top schools, shopping, dining, and outdoor recreation, this home offers the ideal balance of comfort and convenience. Fresh, updated, and ready for its next owner!
Contact an agent
Home facts
- Year built:2002
- Listing ID #:6908333
- Updated:October 08, 2025 at 03:15 PM
Rooms and interior
- Bedrooms:3
- Total bathrooms:2
- Full bathrooms:2
- Living area:1,504 sq. ft.
Heating and cooling
- Cooling:Ceiling Fan(s)
- Heating:Natural Gas
Structure and exterior
- Year built:2002
- Building area:1,504 sq. ft.
- Lot area:0.12 Acres
Schools
- High school:Barry Goldwater High School
- Middle school:Sonoran Foothills School
- Elementary school:Sonoran Foothills School
Utilities
- Water:City Water
Finances and disclosures
- Price:$450,000
- Price per sq. ft.:$299.2
- Tax amount:$1,877 (2024)
New listings near 2408 W Oberlin Way
- New
 $1,650,000Active3 beds 4 baths4,484 sq. ft.
$1,650,000Active3 beds 4 baths4,484 sq. ft.25417 N 45th Drive, Phoenix, AZ 85083
MLS# 6930459Listed by: REALTY ONE GROUP - New
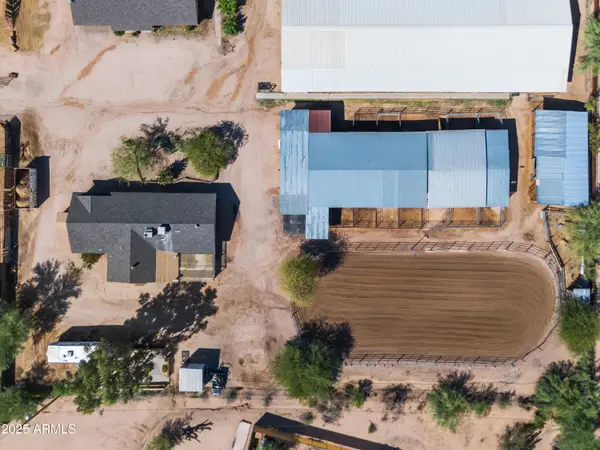 $675,000Active3 beds 2 baths1,816 sq. ft.
$675,000Active3 beds 2 baths1,816 sq. ft.27423 N 44th Street, Cave Creek, AZ 85331
MLS# 6930410Listed by: KELLER WILLIAMS REALTY SONORAN LIVING - New
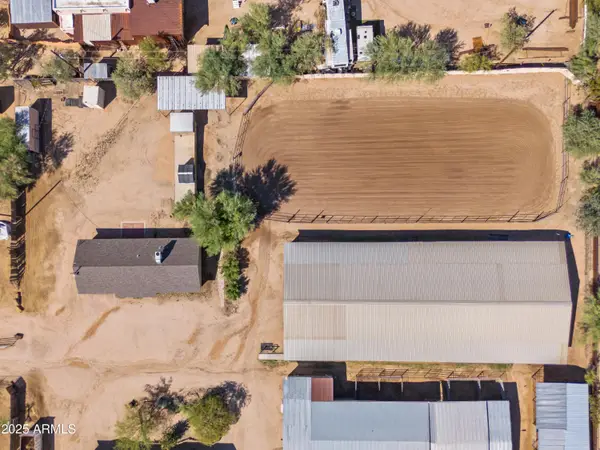 $695,000Active2 beds 2 baths1,056 sq. ft.
$695,000Active2 beds 2 baths1,056 sq. ft.27429 N 44th Street, Cave Creek, AZ 85331
MLS# 6930413Listed by: KELLER WILLIAMS REALTY SONORAN LIVING - New
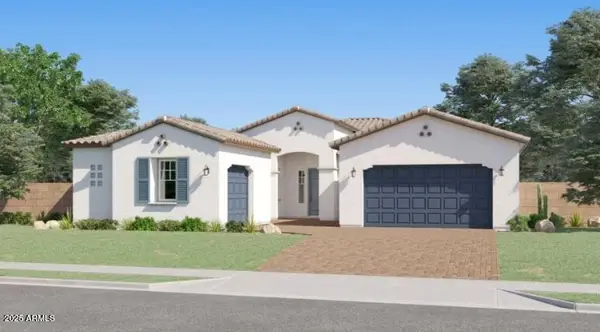 $849,490Active4 beds 3 baths2,835 sq. ft.
$849,490Active4 beds 3 baths2,835 sq. ft.26343 N 79th Drive, Peoria, AZ 85383
MLS# 6930264Listed by: LENNAR SALES CORP - New
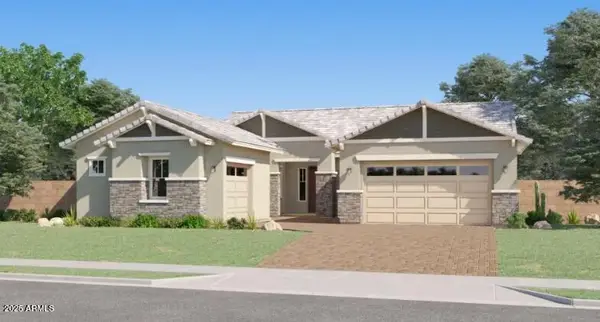 $859,490Active4 beds 3 baths2,835 sq. ft.
$859,490Active4 beds 3 baths2,835 sq. ft.26379 N 79th Drive, Peoria, AZ 85383
MLS# 6930273Listed by: LENNAR SALES CORP - New
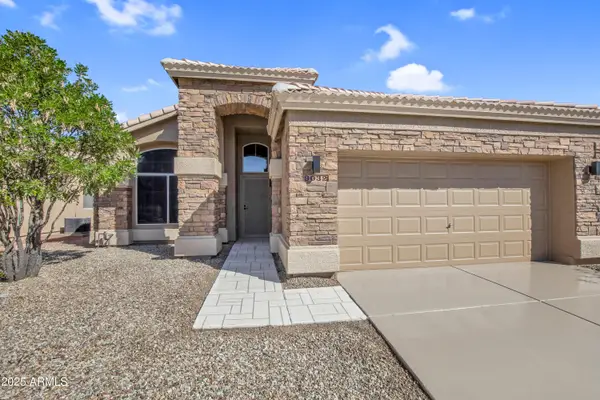 $417,900Active2 beds 2 baths1,351 sq. ft.
$417,900Active2 beds 2 baths1,351 sq. ft.9032 W Sierra Pinta Drive, Peoria, AZ 85382
MLS# 6930281Listed by: EXP REALTY - New
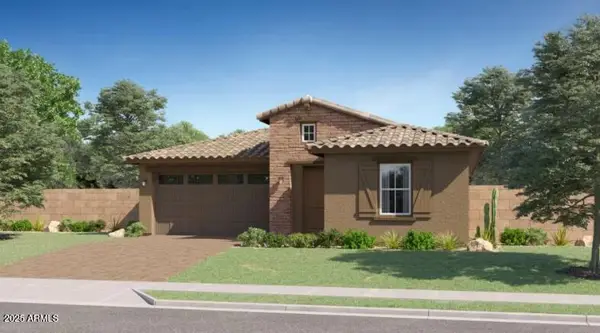 $679,490Active4 beds 3 baths2,274 sq. ft.
$679,490Active4 beds 3 baths2,274 sq. ft.26379 N 77th Glen, Peoria, AZ 85383
MLS# 6930307Listed by: LENNAR SALES CORP - New
 $315,000Active1 Acres
$315,000Active1 AcresLot 3 E Long Rifle Road #3, Phoenix, AZ 85086
MLS# 6930160Listed by: GENTRY REAL ESTATE - New
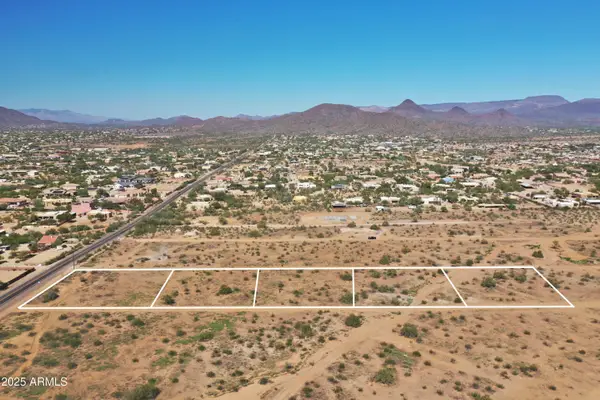 $315,000Active1 Acres
$315,000Active1 AcresLot 5 E Long Rifle Road #3, Phoenix, AZ 85086
MLS# 6930161Listed by: GENTRY REAL ESTATE 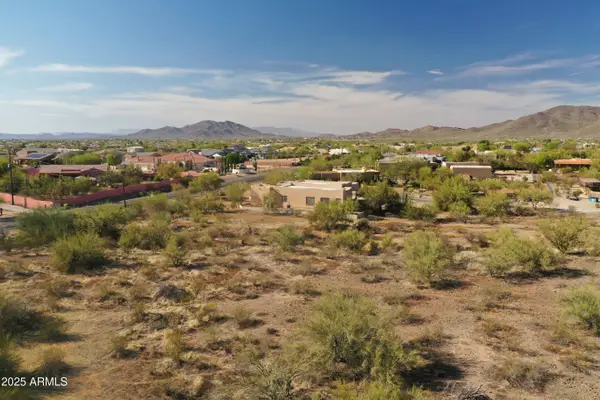 $199,900Active1 Acres
$199,900Active1 AcresLot 2 E Creek Canyon Road #2, Phoenix, AZ 85086
MLS# 6898403Listed by: GENTRY REAL ESTATE
